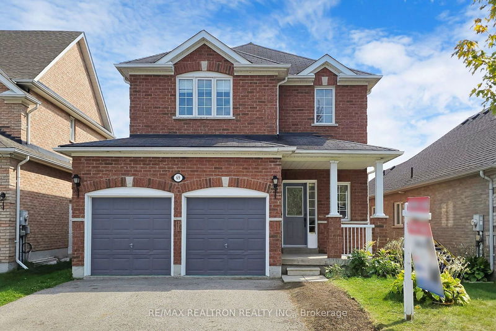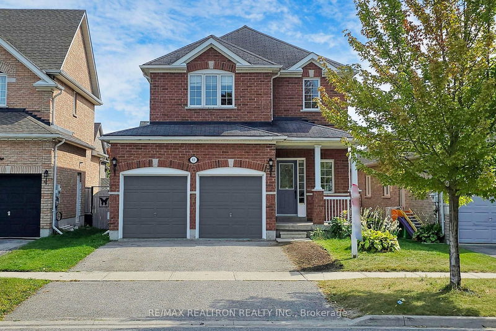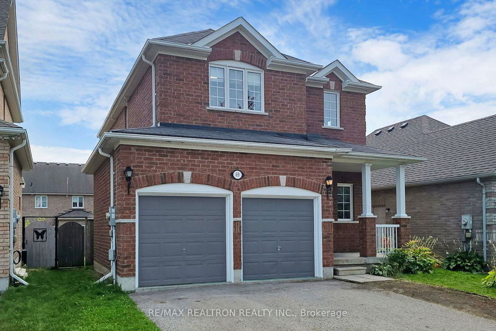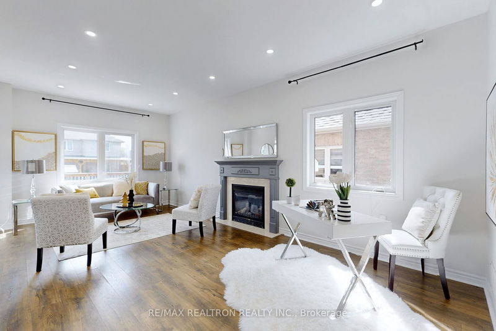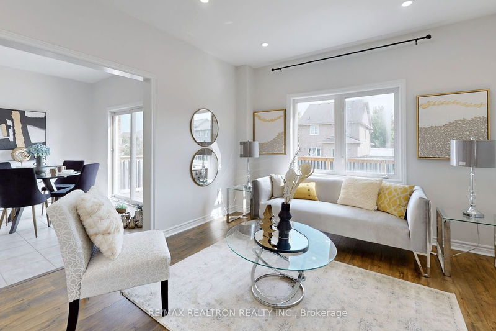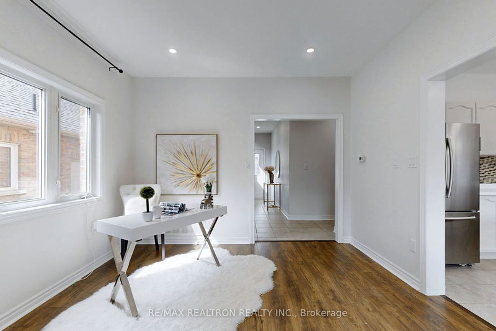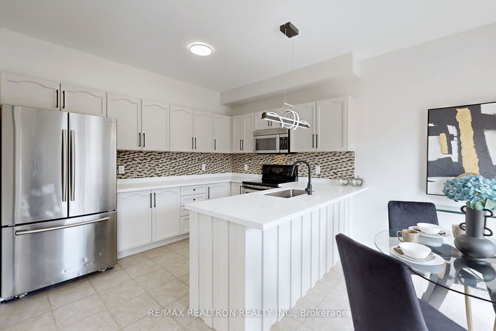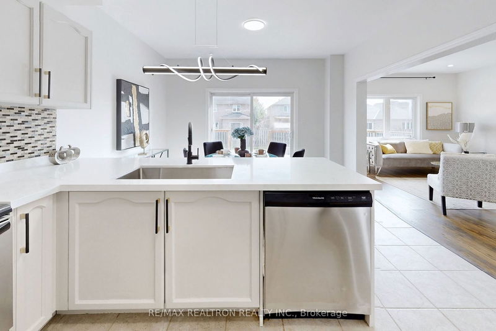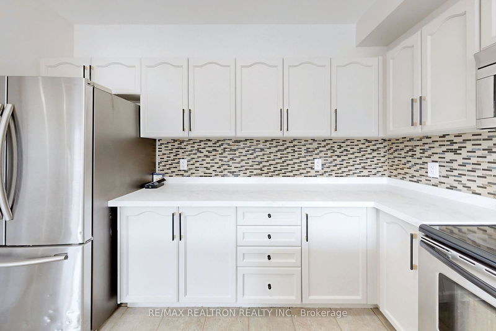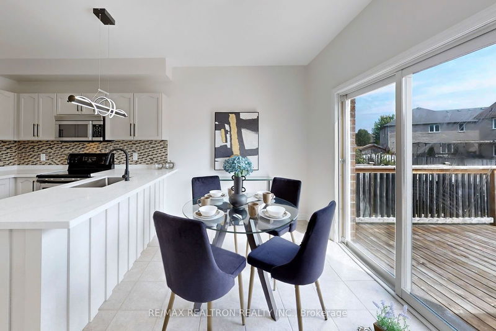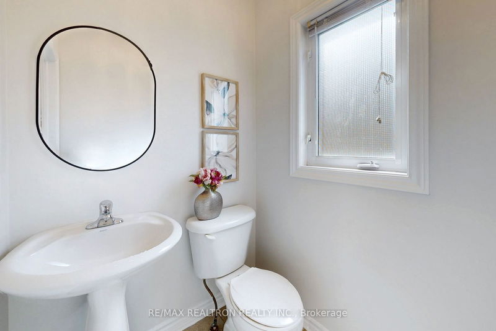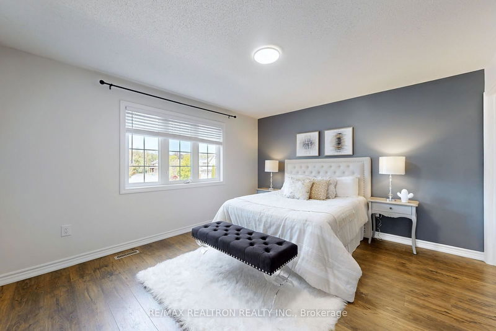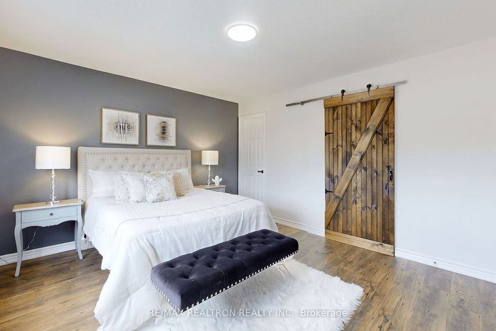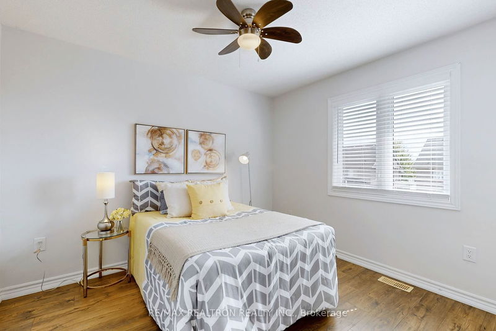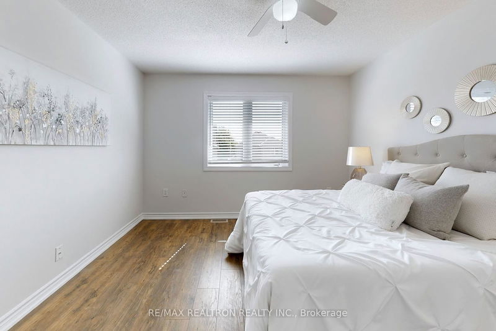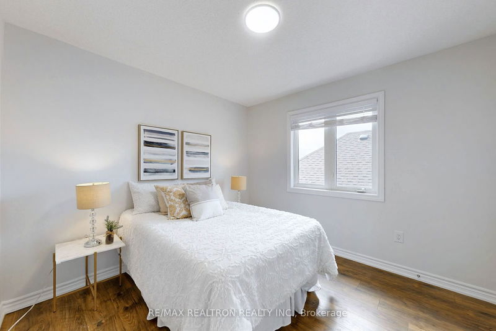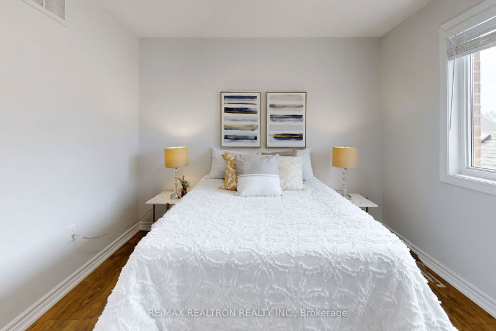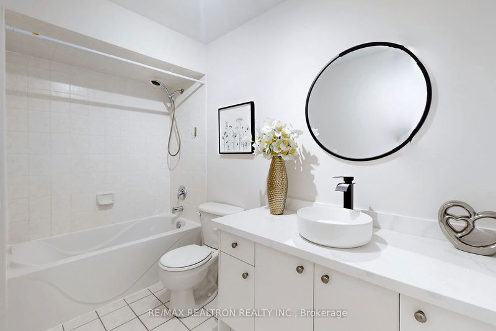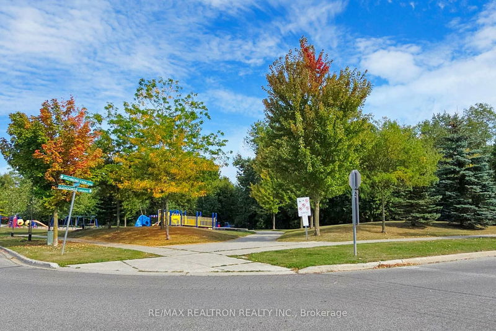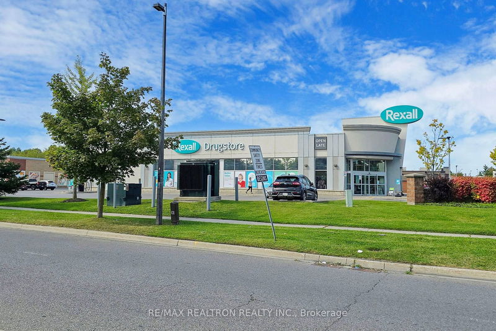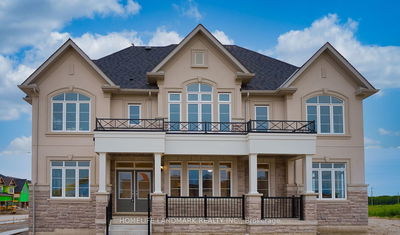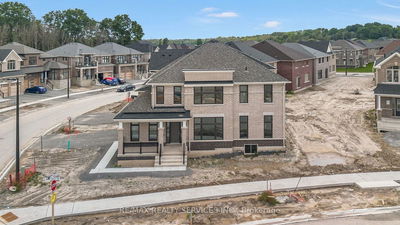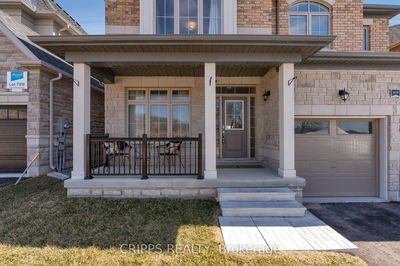Open Concept 4 Bedroom Home On A 40'X115' Lot With A Large Fenced Back Yard & Massive Deck Is Located In The Desirable Cedarwood Estates Neighbourhood In Central Keswick Ceramic & Easy Care.9" celling, Main & 2nd Floor Fresh Painting,(2024)& Pot lights, Floors Throughout, Newer Granite Counter and Breakfast Bar, Stainless Steel Appliances, Gleaming Backsplash & Main Floor Laundry Make Clean Ups A Breeze! Open Concept The Main Floor Kitchen & Great Room Combination Will Be Your Sanctuary While Enjoying The Fireplace...Close To Public Transit, A Park & Schools.
详情
- 上市时间: Thursday, September 19, 2024
- 3D看房: View Virtual Tour for 69 Richmond Park Drive
- 城市: Georgina
- 社区: Keswick North
- Major Intersection: Woodbine Ave & Arlington Dr
- 详细地址: 69 Richmond Park Drive, Georgina, L4P 0A4, Ontario, Canada
- 厨房: Ceramic Floor, Sliding Doors, Open Concept
- 挂盘公司: Re/Max Realtron Realty Inc. - Disclaimer: The information contained in this listing has not been verified by Re/Max Realtron Realty Inc. and should be verified by the buyer.

