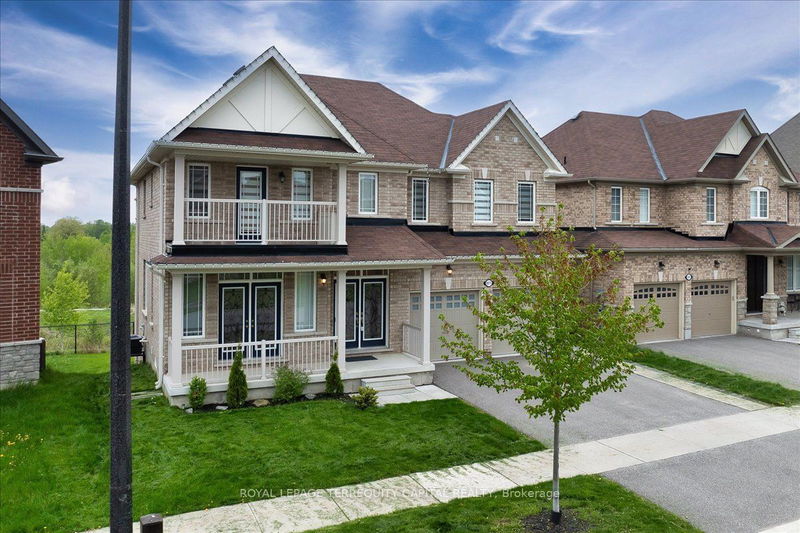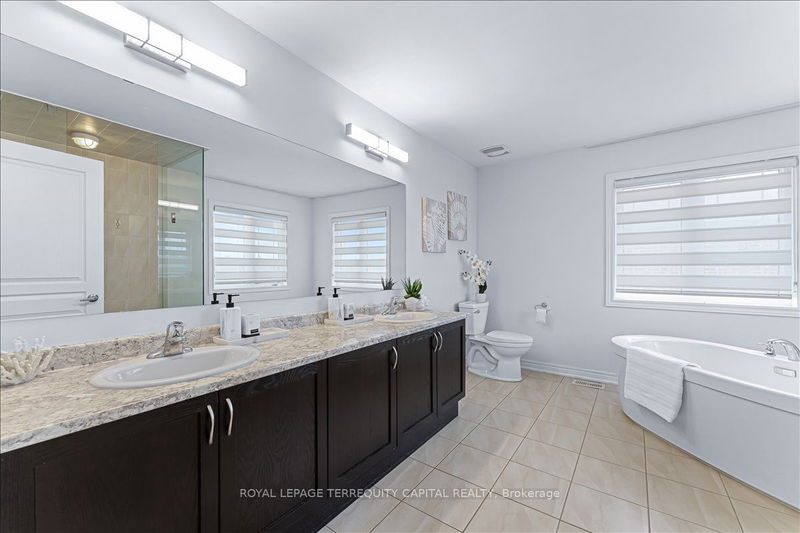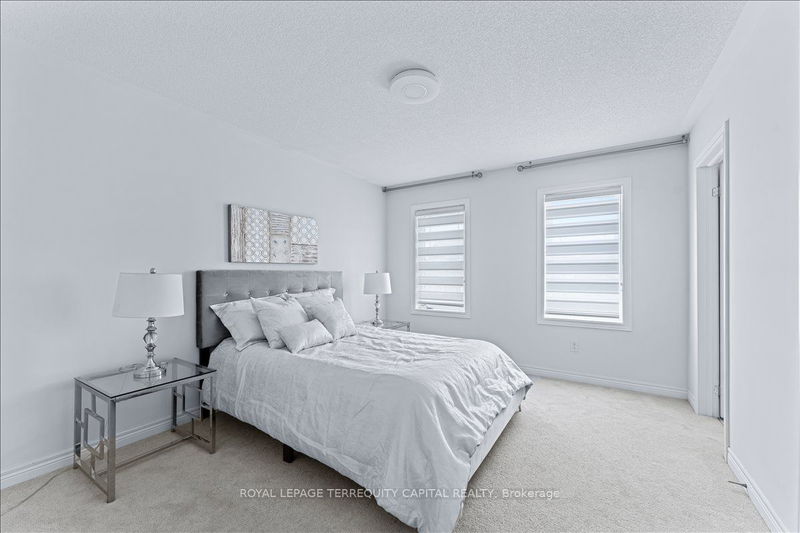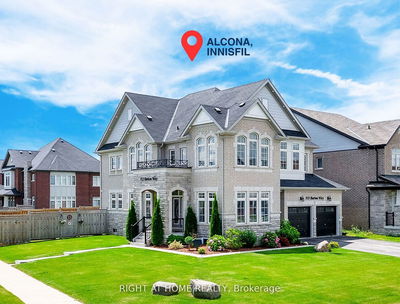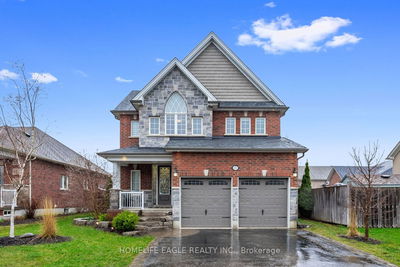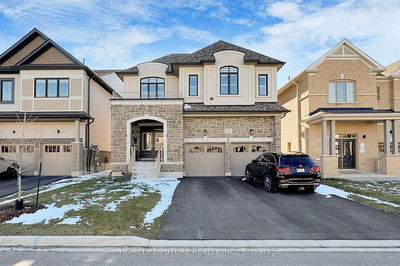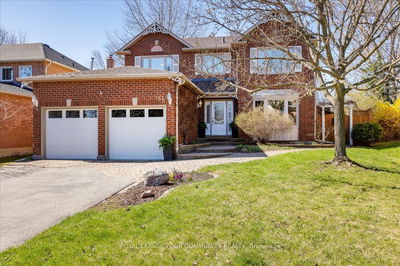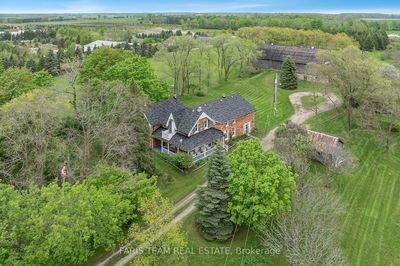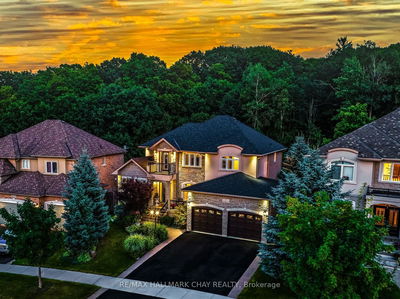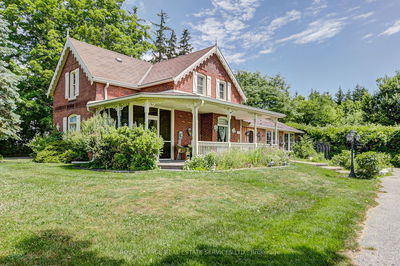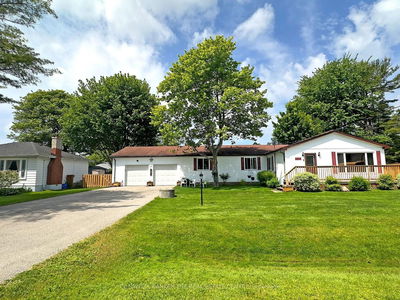Welcome to LUXURY, One Of A Kind House Which is Backing Onto Conservation Area with a Pond! 2903 SF. Extra Wide Lot Upgraded Lot, With a Walkout Basement! Office on Main Level! 9Ft Ceilings Main Floor, Open Concept, Chef's Kitchen with Central Island and a Walk-out to A Treated Deck! Hardwood Main Level and Stairs, Iron Pickets, Pot Lights, Granite Countertop, S.S Appliances! Master Bedroom Features 5PCs Ensuite With Glass Shower, 2 Walk IN Closets and 9FT Cathedral Ceilings. Custom Interlock in the Backyard! Close to Beach, HWY 400, Marina's, Parks!
详情
- 上市时间: Thursday, May 16, 2024
- 3D看房: View Virtual Tour for 1011 Green Street
- 城市: Innisfil
- 社区: Lefroy
- 详细地址: 1011 Green Street, Innisfil, L0L 1W0, Ontario, Canada
- 客厅: Hardwood Floor, Gas Fireplace
- 厨房: Hardwood Floor
- 挂盘公司: Royal Lepage Terrequity Capital Realty - Disclaimer: The information contained in this listing has not been verified by Royal Lepage Terrequity Capital Realty and should be verified by the buyer.


