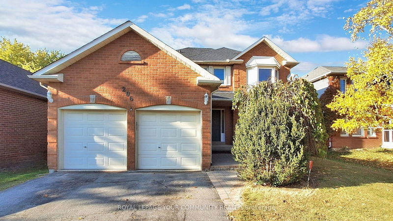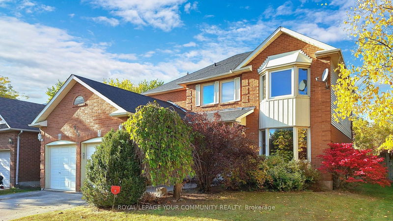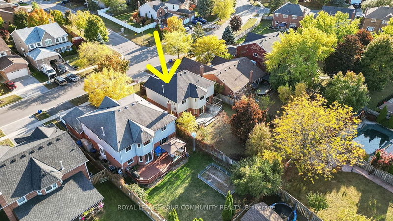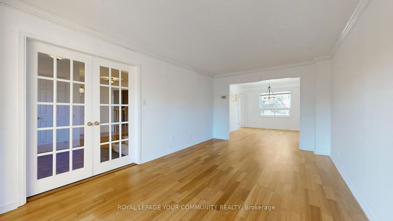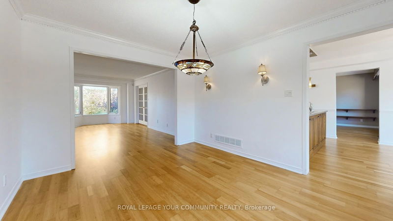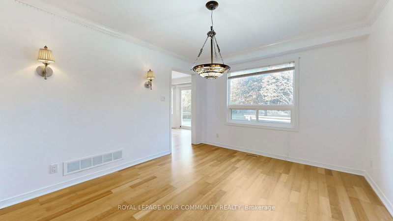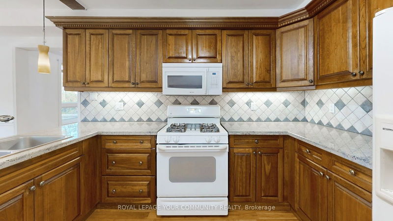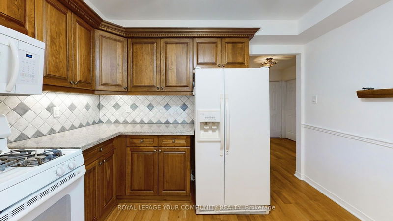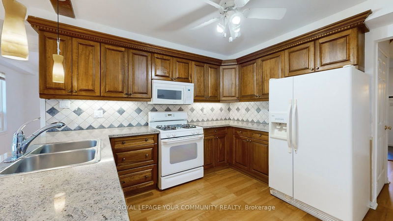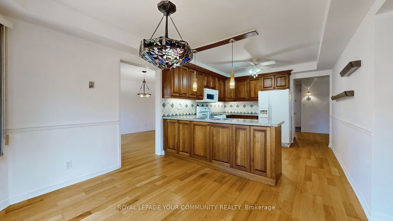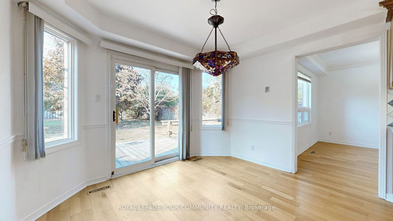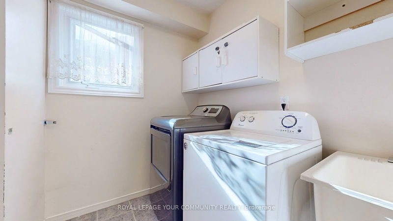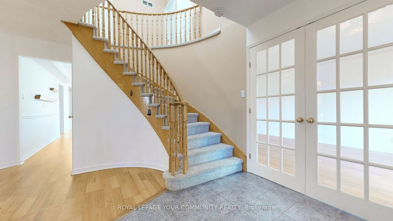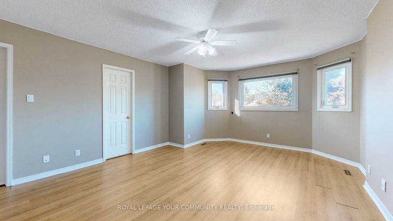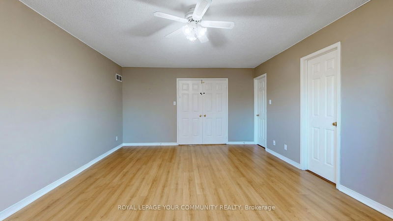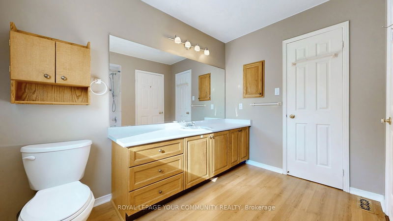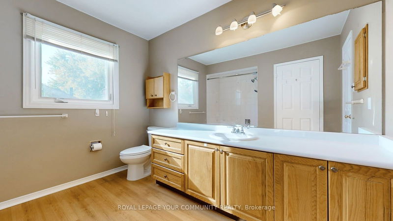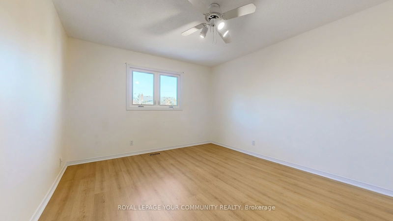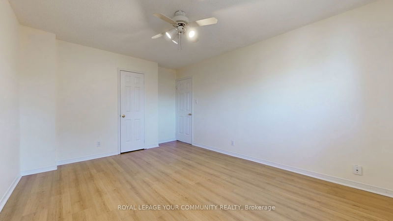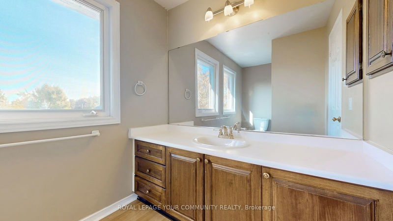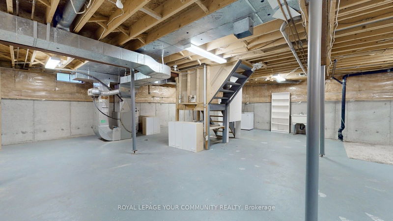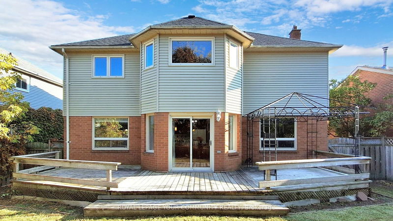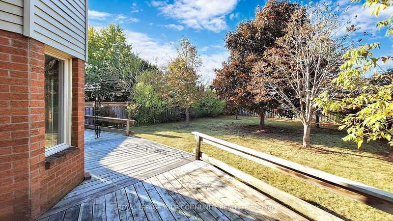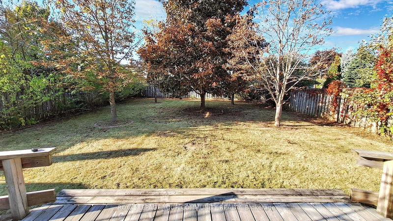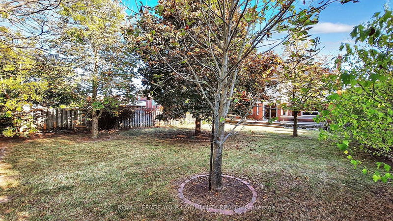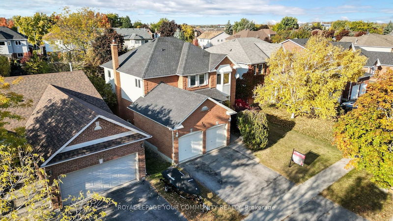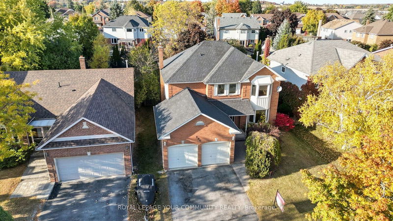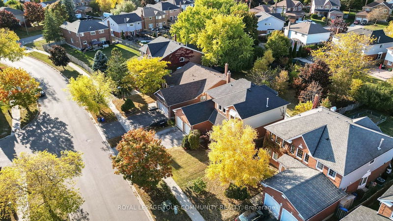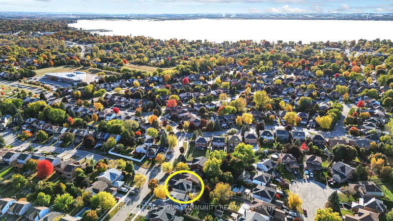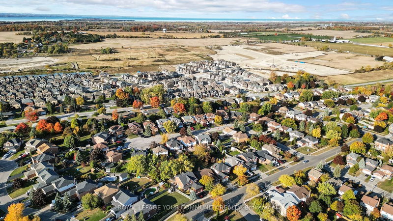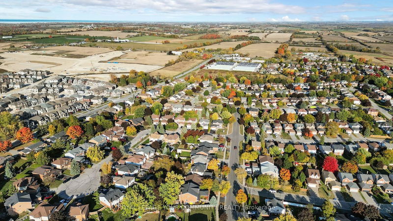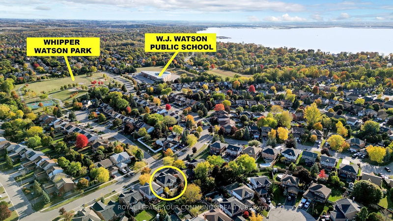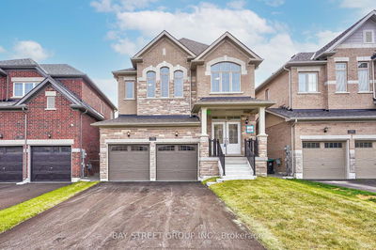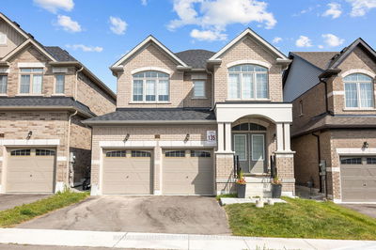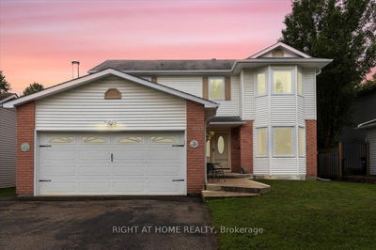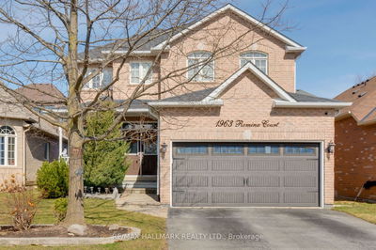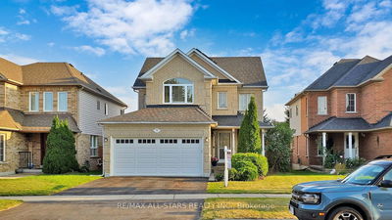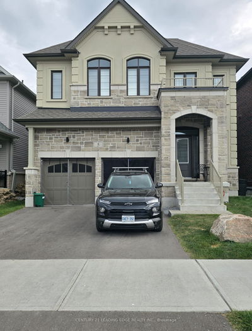Spacious "Queensville" Model Nestled on Over 50 Ft Frontage & 148 Ft Deep Lot. This 2-storey home offers a cozy family room with a gas fireplace, a sun-filled living room open to the dining area, and a family-sized kitchen with granite countertops and a backsplash. The breakfast area features a walk-out to a large deck in the huge fenced backyard. The main level includes a laundry room with access to a 2-car garage. 35.17 Ft x 31.20 Ft basement area awaits the new owner's touches. The huge primary bedroom boasts a 4-piece bathroom and a large walk-in closet. The spacious 2nd, 3rd, and 4th bedrooms each have their own closet. Located in a family-friendly neighborhood. Just steps from a school, playground with splash pad, and minutes to shopping, Doctors' Offices, and HWY 404.
详情
- 上市时间: Friday, October 18, 2024
- 3D看房: View Virtual Tour for 206 Carrick Avenue
- 城市: Georgina
- 社区: Keswick North
- 交叉路口: Woodbine Ave & Church St
- 详细地址: 206 Carrick Avenue, Georgina, L4P 3N7, Ontario, Canada
- 客厅: Laminate, Bay Window, Crown Moulding
- 家庭房: Laminate, Gas Fireplace, O/Looks Backyard
- 厨房: Laminate, Granite Counter, Backsplash
- 挂盘公司: Royal Lepage Your Community Realty - Disclaimer: The information contained in this listing has not been verified by Royal Lepage Your Community Realty and should be verified by the buyer.

