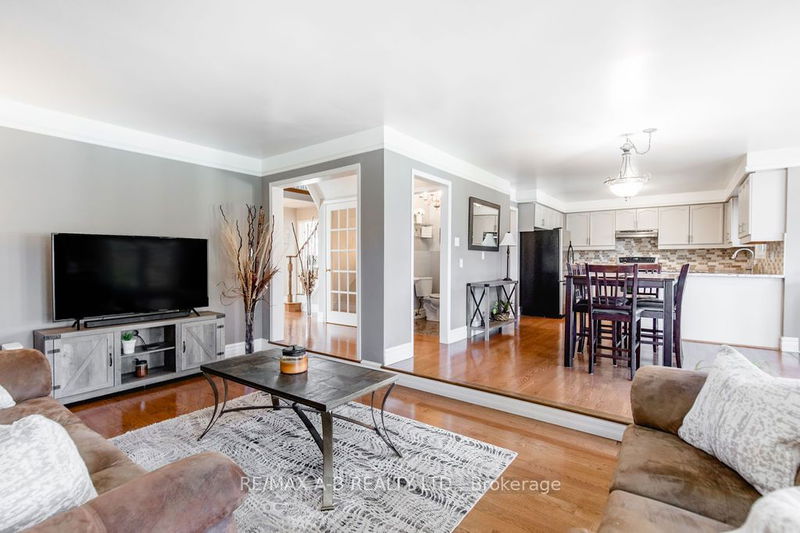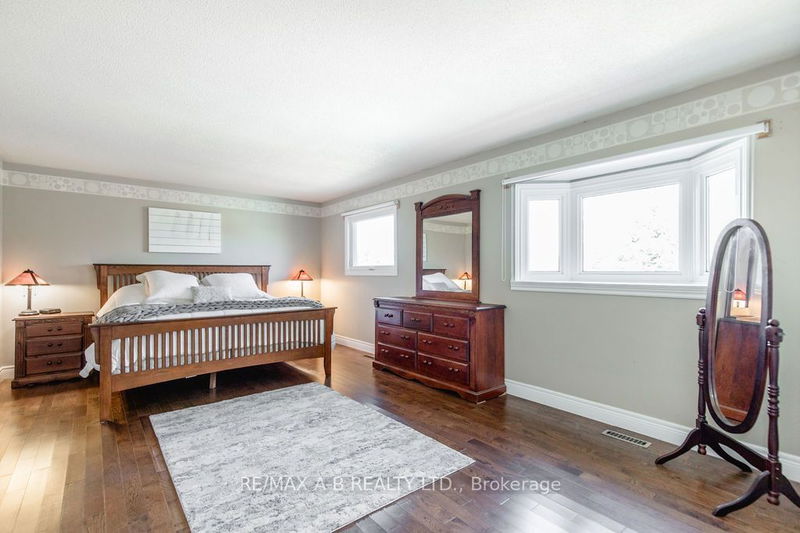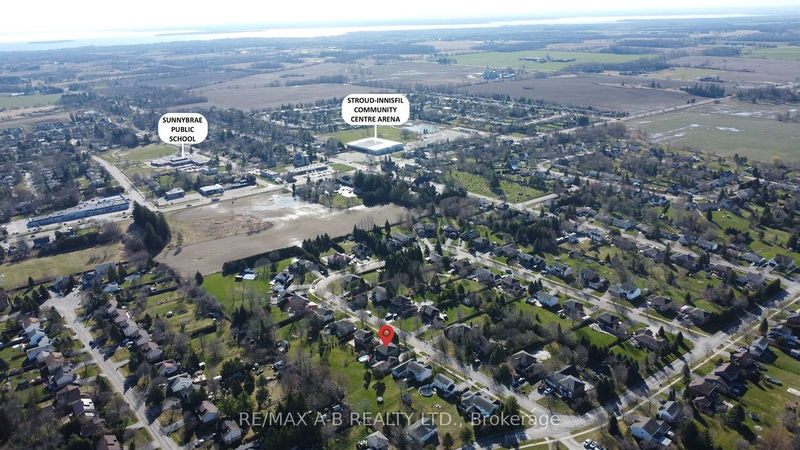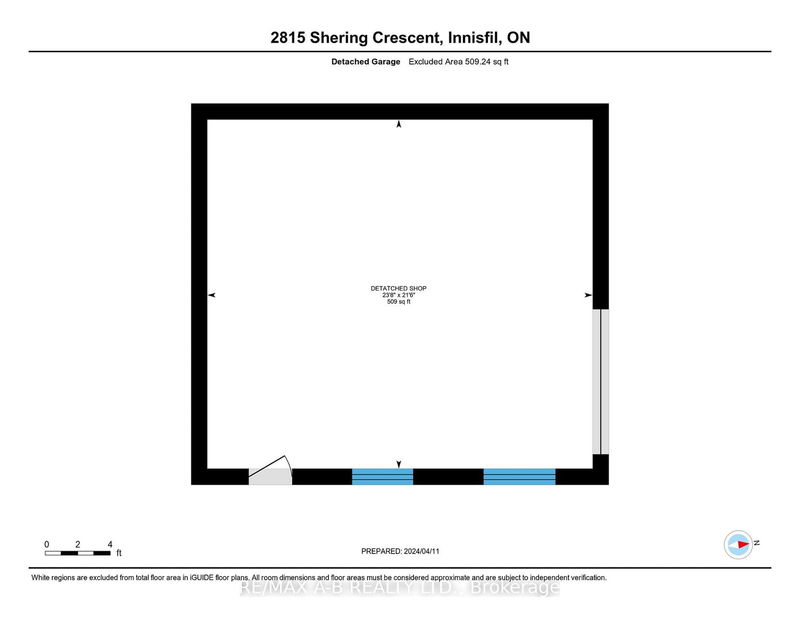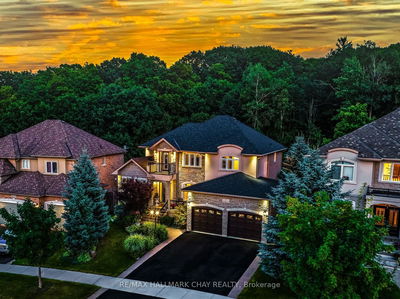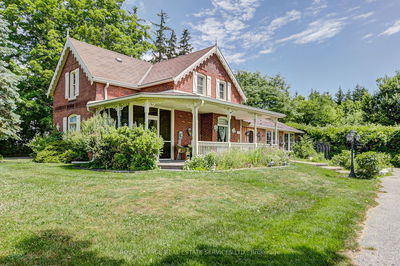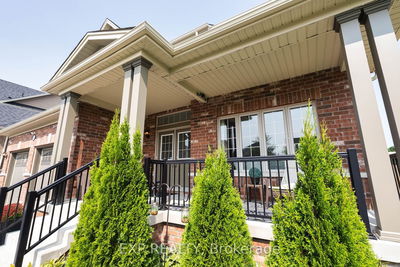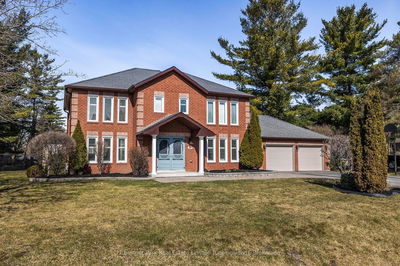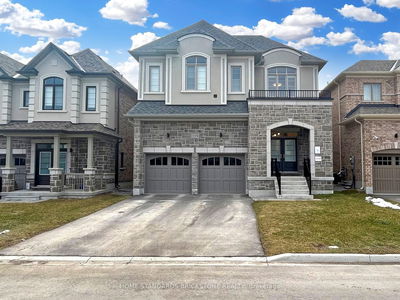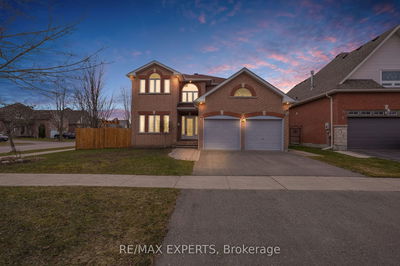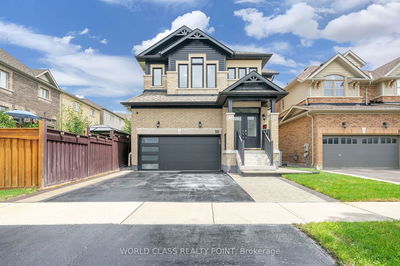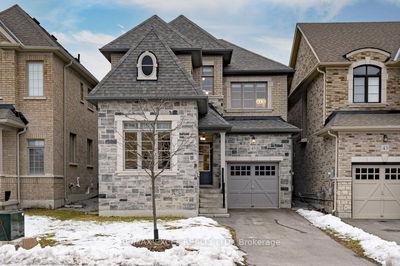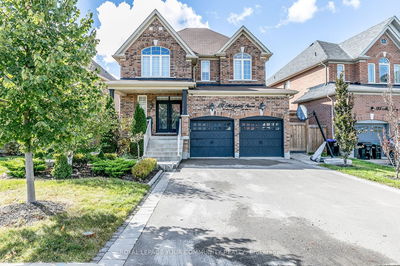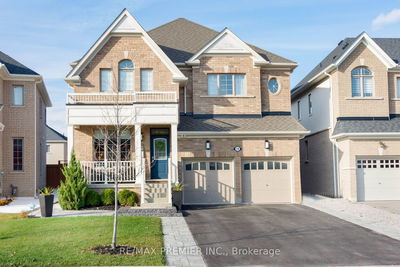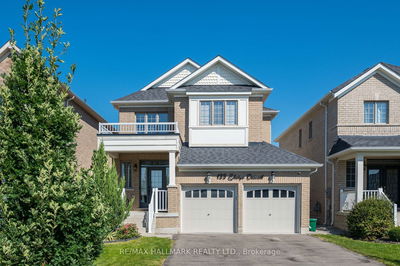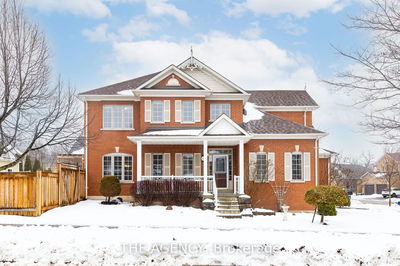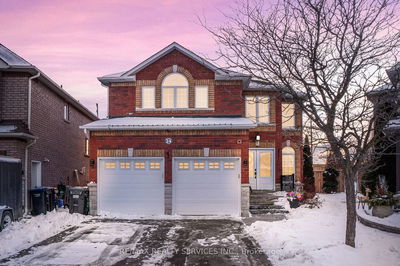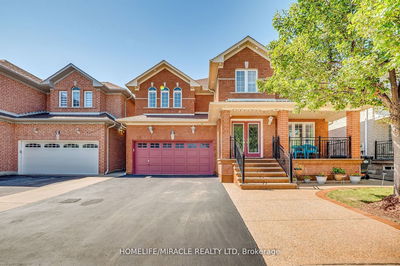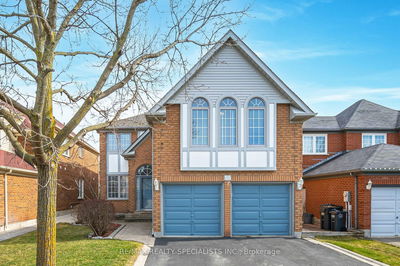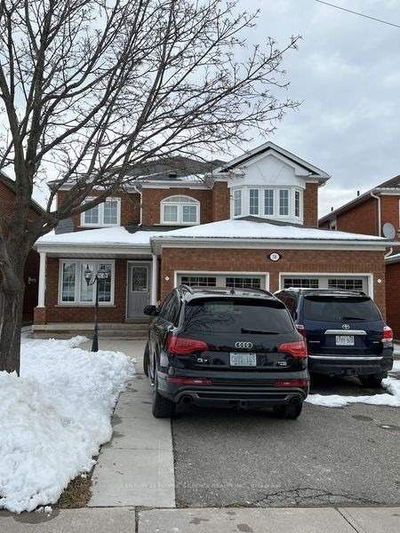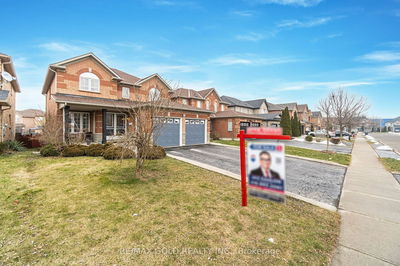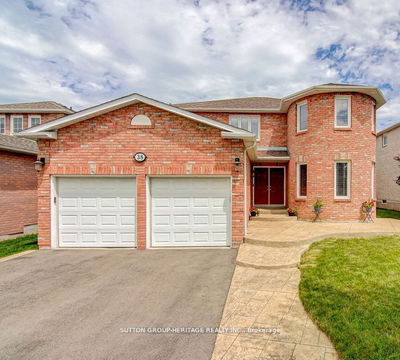Introducing the property you've been dreaming of! Located on a spacious 81 ft x 222 ft lot on the coveted Shering Crescent in Stroud, just Southeast of Barrie. Enjoy the best of both worlds with the tranquility of small-town living and the convenience of being mere minutes away from Barrie's amenities, including Costco, Go Transit, dining options, Park Place shopping, and more. Spanning over 3000 sq. ft. of living space, this impeccably maintained home is move-in ready and boasts an inviting open-concept kitchen and dining area that seamlessly flows into the family room and extends outdoors to the picturesque rear yard. Outside, the fully fenced backyard enveloped by mature trees offers a serene retreat complete with a 22ft x 24ft heated workshop, a sizable deck perfect for entertaining, an above-ground pool, and a secluded hot tub. The basement adds to the allure of this home with its expansive recreational room boasting a custom wet bar area and a cozy gas fireplace.
详情
- 上市时间: Thursday, April 11, 2024
- 3D看房: View Virtual Tour for 2815 Shering Crescent
- 城市: Innisfil
- 社区: Stroud
- 详细地址: 2815 Shering Crescent, Innisfil, L9S 1G9, Ontario, Canada
- 家庭房: Main
- 厨房: Main
- 挂盘公司: Re/Max A-B Realty Ltd. - Disclaimer: The information contained in this listing has not been verified by Re/Max A-B Realty Ltd. and should be verified by the buyer.












