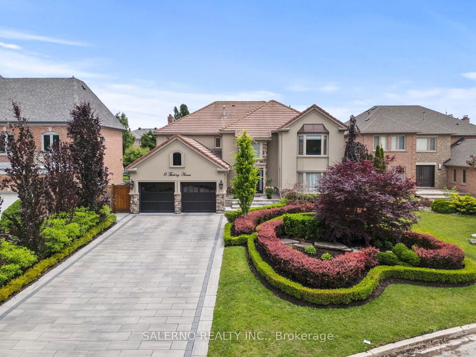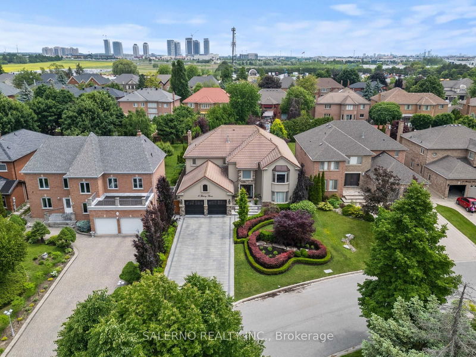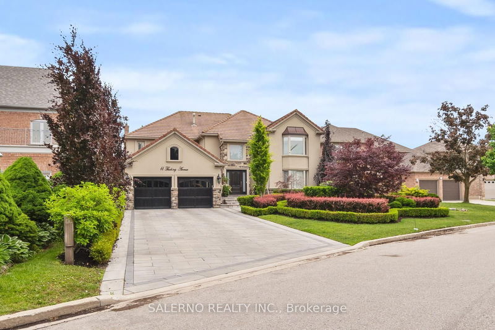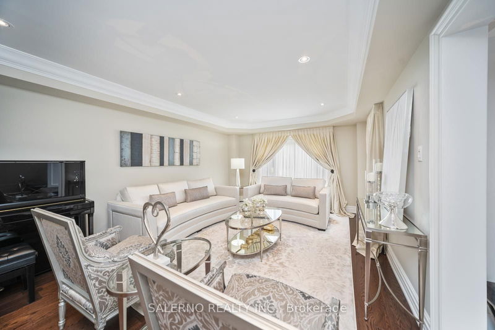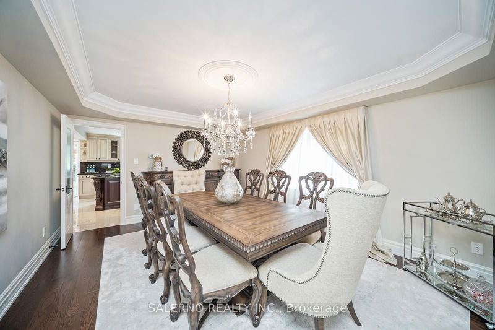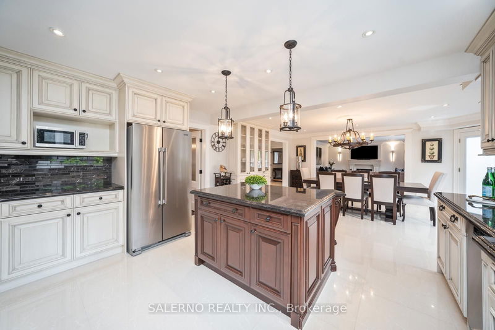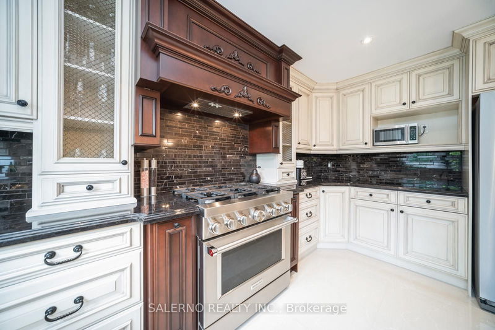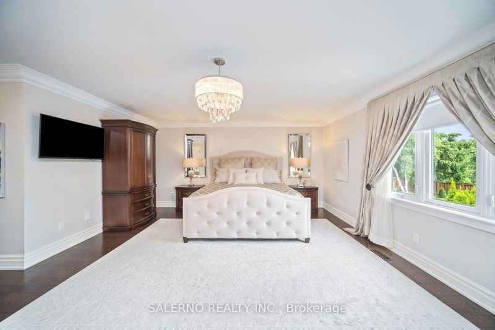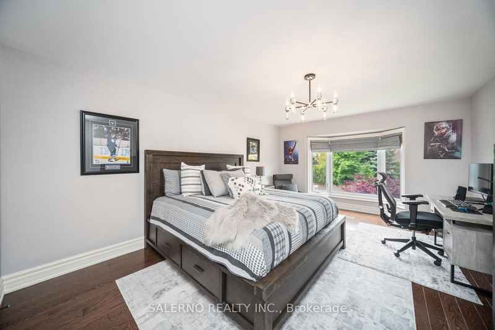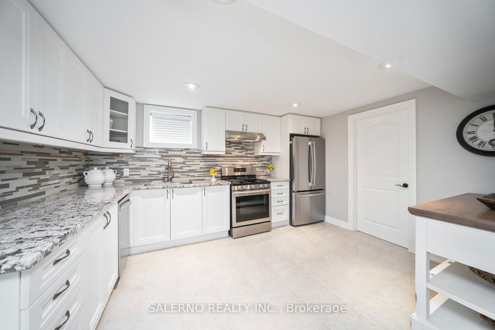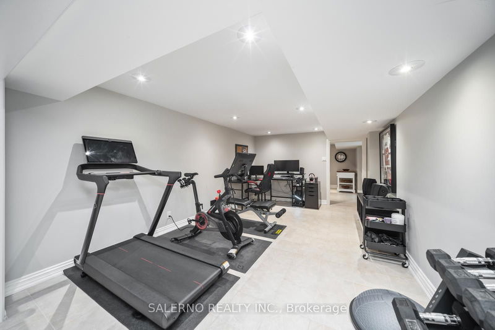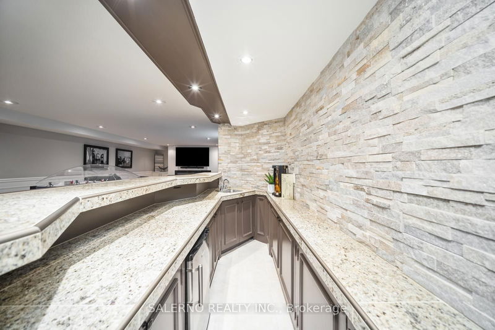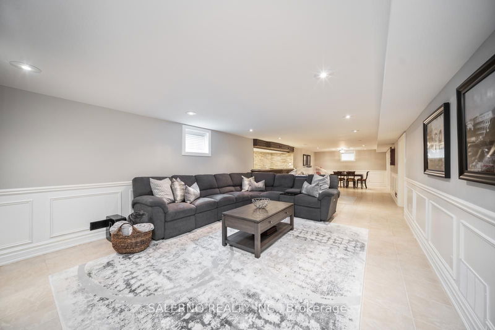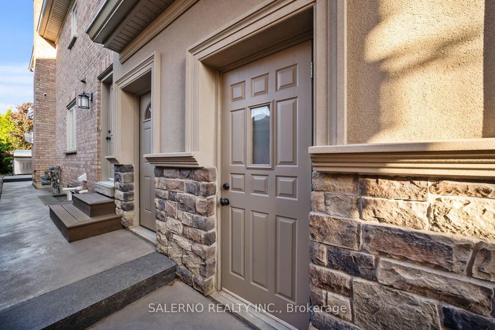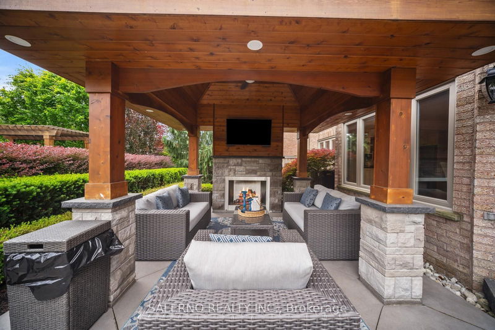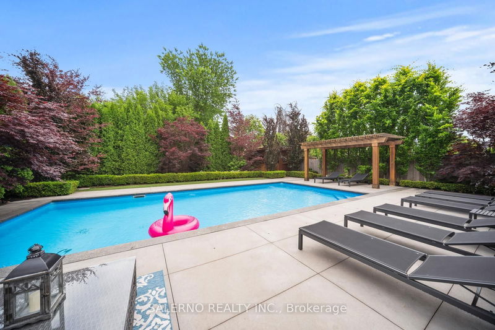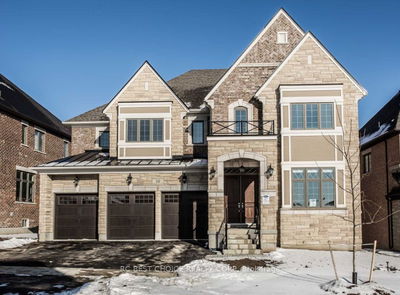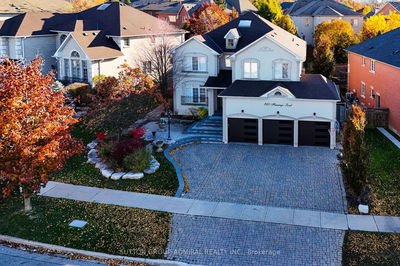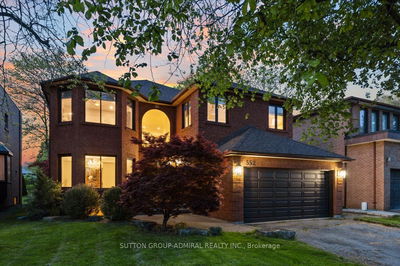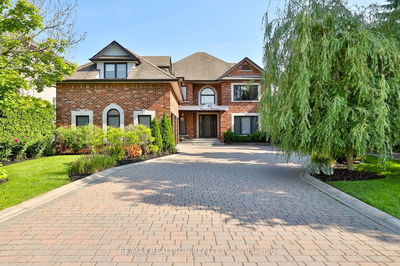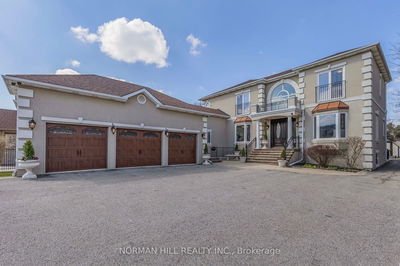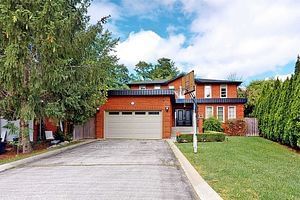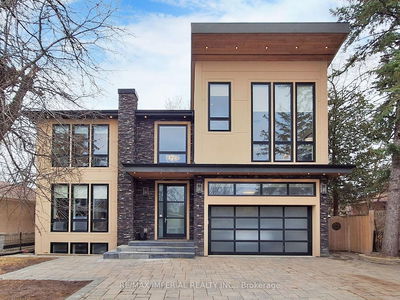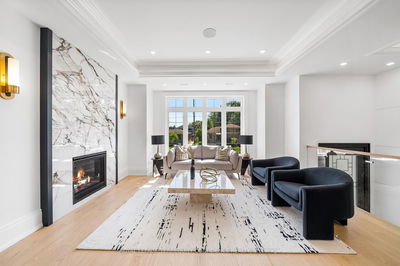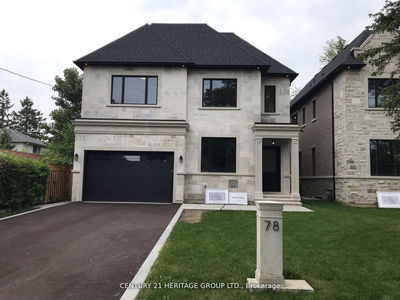Welcome To 11 Flushing Ave! This Stunning 4-bedroom, 5-bathroom Home Is Nestled On A Beautifully Landscaped 0.23-acre Lot, Complete With An Irrigation System. Spanning 4,360 Square Feet, Plus A Fully Finished 2,302 Square Foot Basement, This Residence Boasts An Abundance Of Natural Light And High-end Upgrades, Including Hardwood Flooring, Wainscoting, Porcelain Tiles, And Pot Lights.The Custom Kitchen Is A Entertainer's Dream, Featuring A Large Center Island, Stainless Steel Appliances, And An Elegant Dining Area With A Walkout To The Yard. The Oversized Primary Bedroom Offers Hardwood Flooring, A Walk-in Closet, And A Luxurious 5-piece Ensuite. Three Additional Spacious Bedrooms With Hardwood Flooring, Along With Two Additional Bathrooms On The Upper Level.The Fully Finished Basement, With Its Own Separate Entrance, Includes An Additional Kitchen With Stainless Steel Appliances, A Full Living And Dining Area, And A Wet Bar, Perfect For Entertaining.The Highlight Of This Home Is The Backyard Oasis, Featuring A Saltwater In-ground Pool, A Built-in BBQ Area, And A Custom Pergola With A Gas Fireplace. Surrounded By Mature Trees, This Private Retreat Is Perfect For Relaxation And Outdoor Gatherings.Experience Luxury And Comfort At 11 Flushing Ave. Your Turn-key Dream Home Awaits!
详情
- 上市时间: Tuesday, June 18, 2024
- 3D看房: View Virtual Tour for 11 Flushing Avenue
- 城市: Vaughan
- 社区: East Woodbridge
- 交叉路口: Weston Rd. / Rutherford Rd.
- 家庭房: Hardwood Floor, Fireplace, Pot Lights
- 厨房: Centre Island, Stainless Steel Appl, Pot Lights
- 厨房: Stainless Steel Appl, Pot Lights, Tile Floor
- 客厅: Wet Bar, Fireplace, Pot Lights
- 挂盘公司: Salerno Realty Inc. - Disclaimer: The information contained in this listing has not been verified by Salerno Realty Inc. and should be verified by the buyer.

