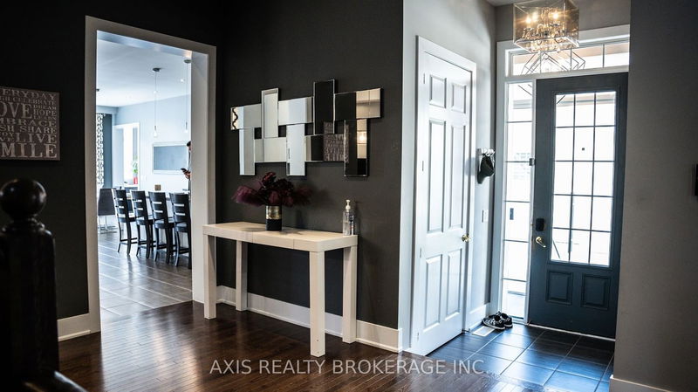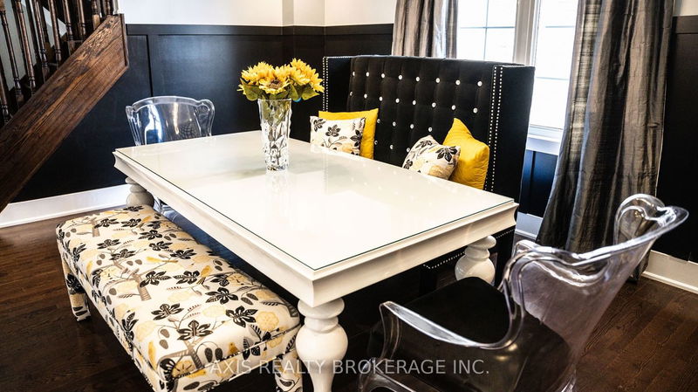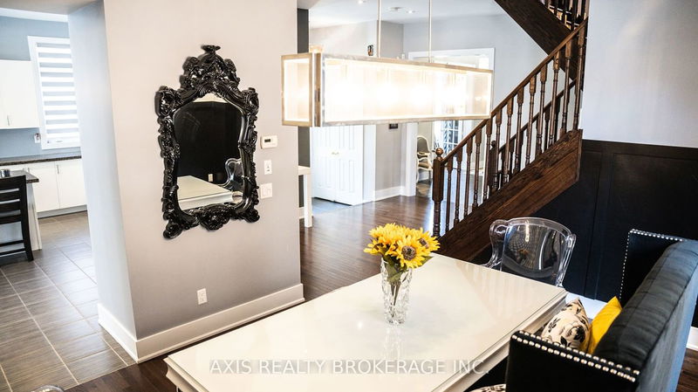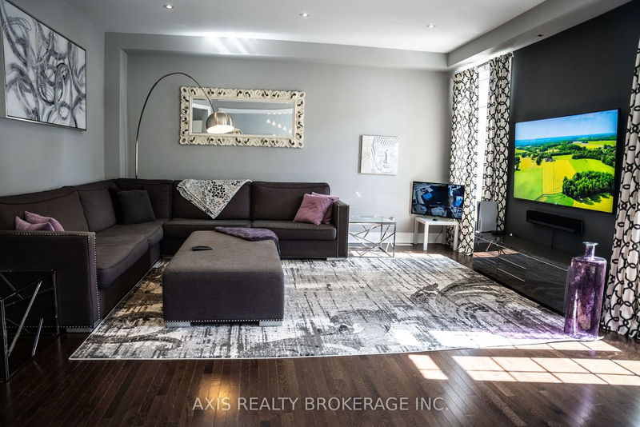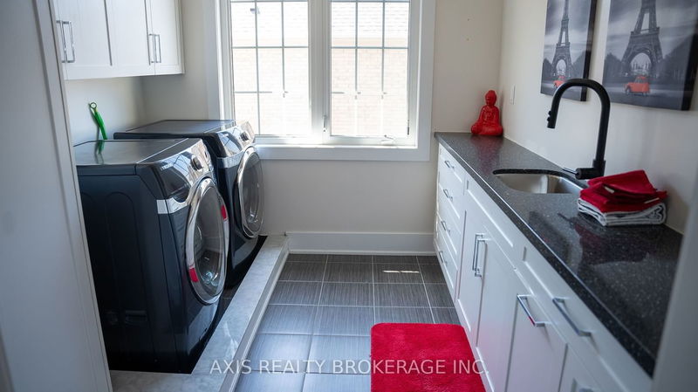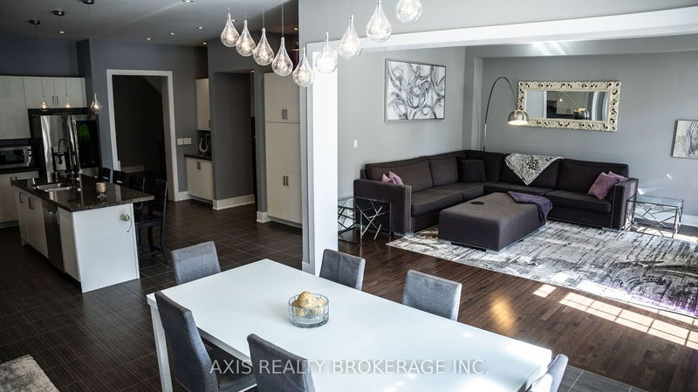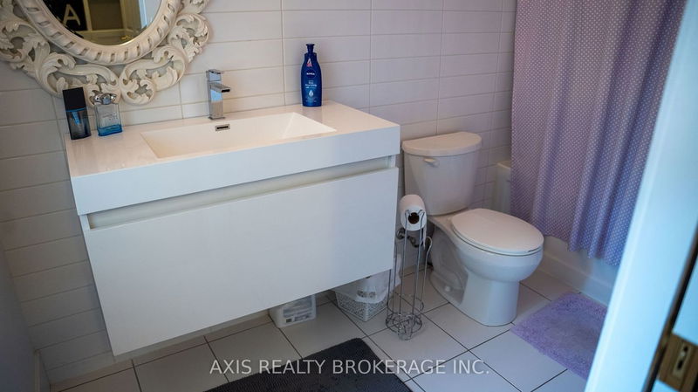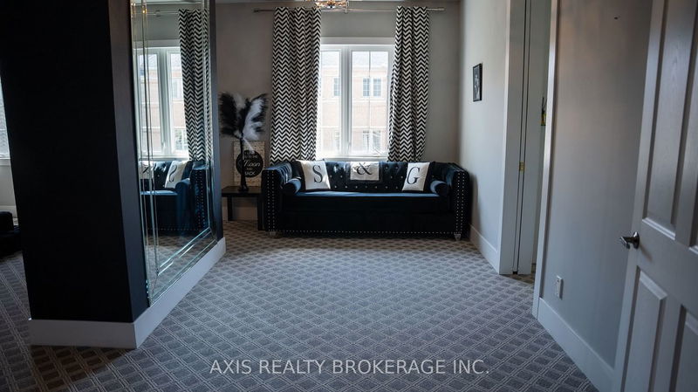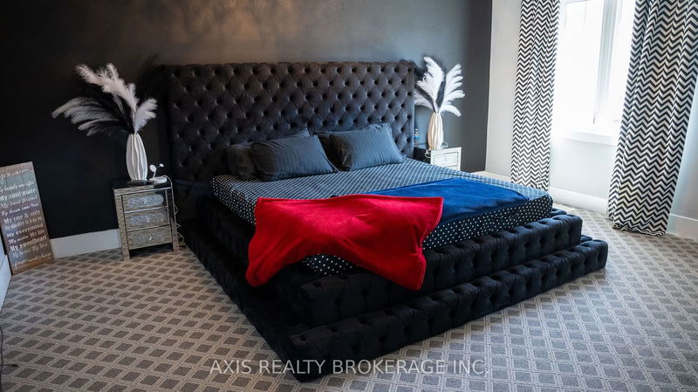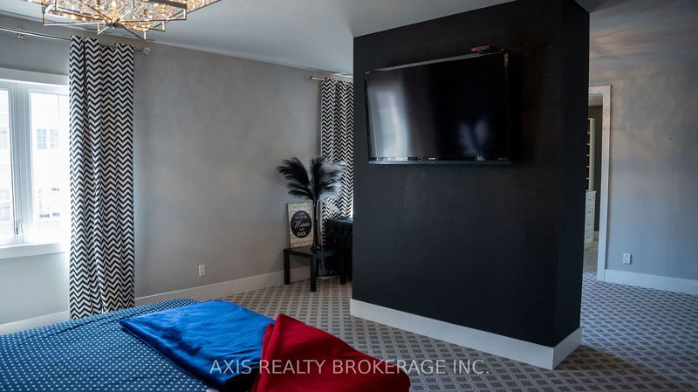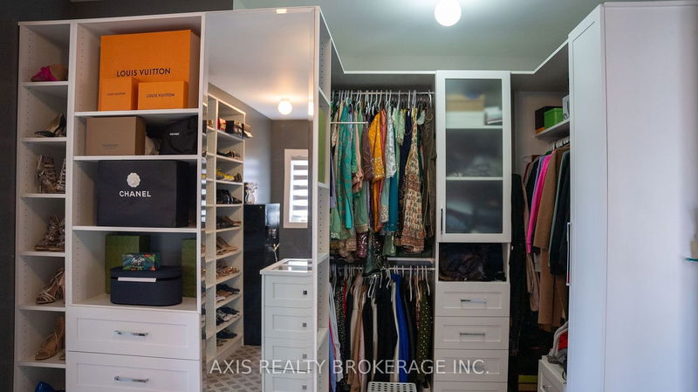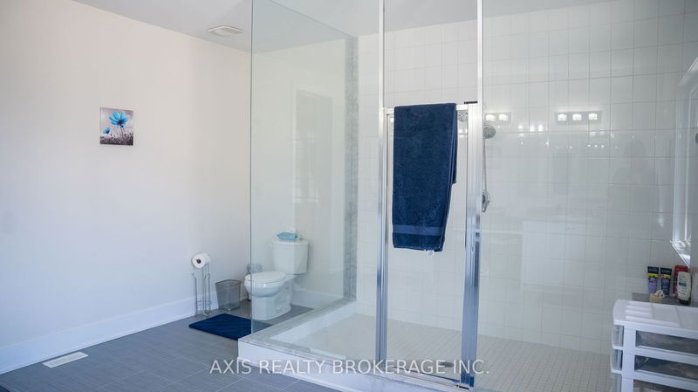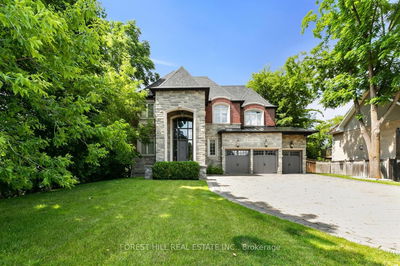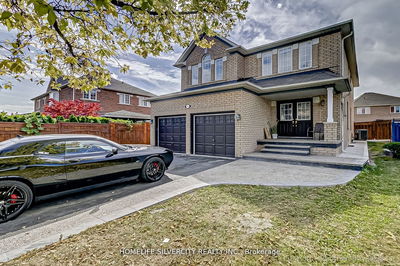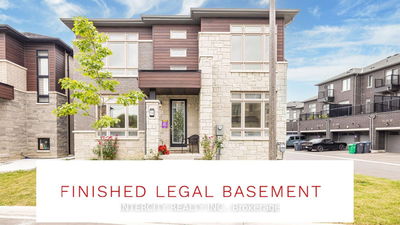Step into elegance with 10-foot ceilings on the main floor and 9-foot ceilings on the second level. With approximately 5500 square feet of above-ground living space, there's plenty of room for the whole family. Indulge in comfort with four generously sized bedrooms, each featuring an ensuite bathroom for convenience and privacy. The primary bedroom offers a dream-like walk-in closet you will love. The fully finished basement is complete with two additional bedrooms, two bathrooms, and a separate entrance. Experience the utmost in curb appeal with stunning stonework both on the exterior of the home and backyard. Glass paneling on the entrances welcomes you in style, while a covered porch and side entrance add charm and functionality. Don't miss the opportunity to make this impeccable property yours it's a true gem that shows 10+++!
详情
- 上市时间: Friday, April 12, 2024
- 城市: Brampton
- 社区: Bram East
- 交叉路口: The Gore Rd / Queen St
- 客厅: Main
- 厨房: Main
- 家庭房: Main
- 挂盘公司: Axis Realty Brokerage Inc. - Disclaimer: The information contained in this listing has not been verified by Axis Realty Brokerage Inc. and should be verified by the buyer.










