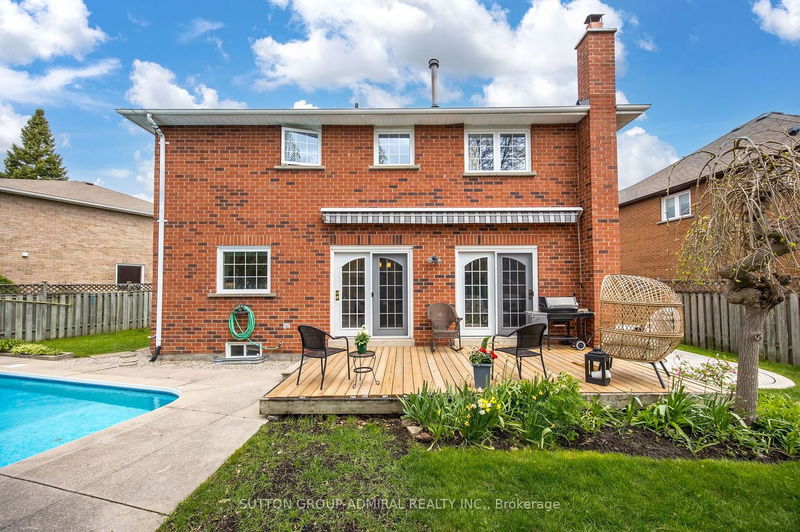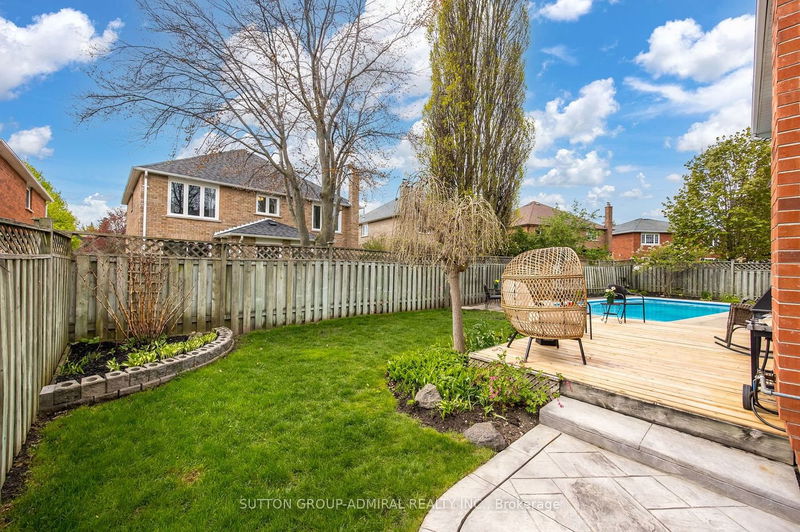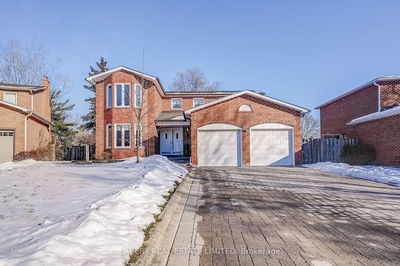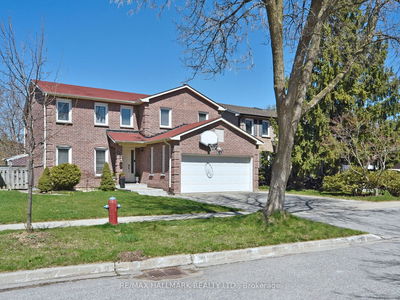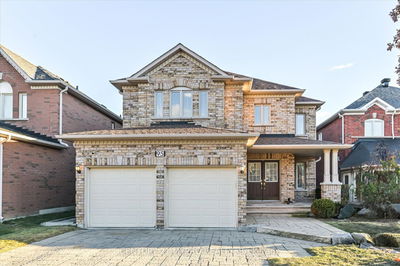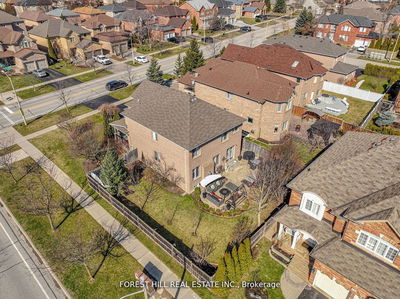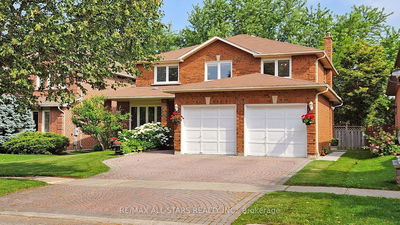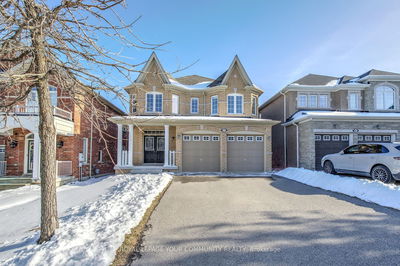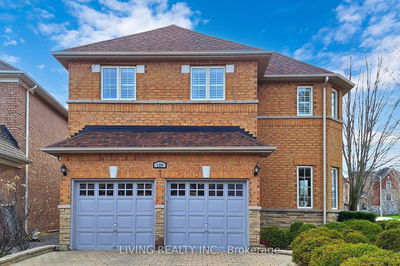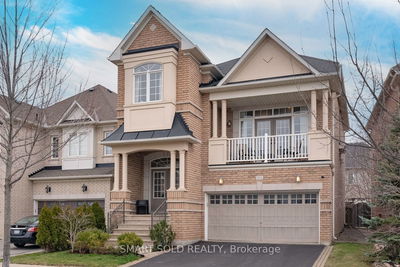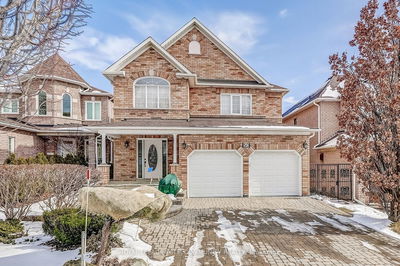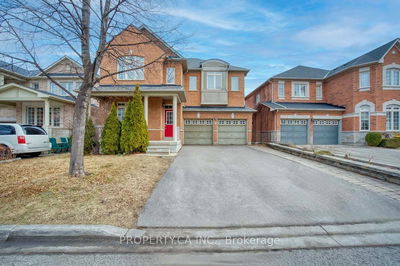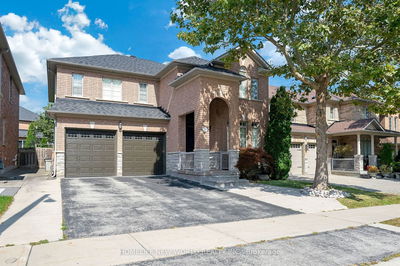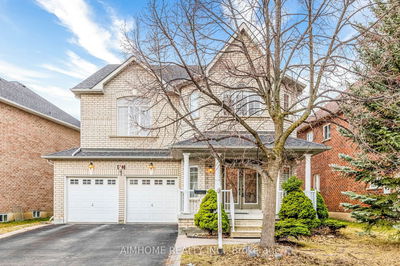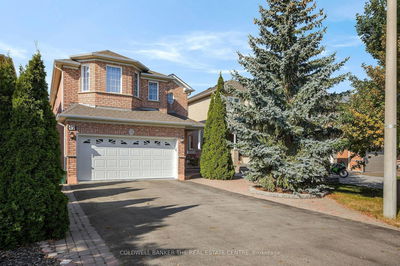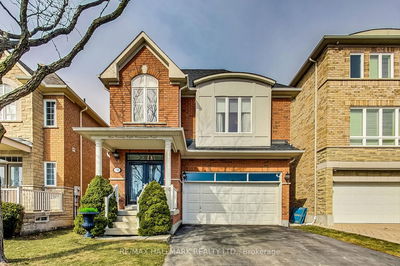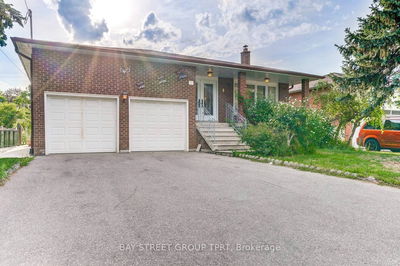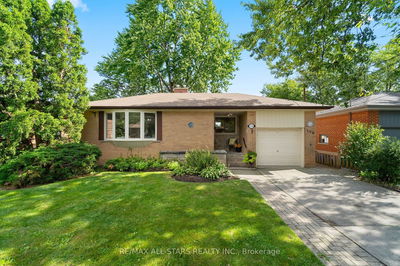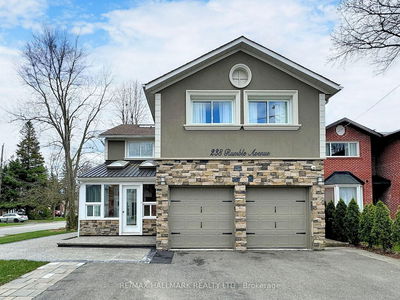Welcome to this lovely family home located in Mill Pond, one of Richmond Hill's most desirable neighbourhoods. This quiet, kid-friendly street is the perfect place to raise a family. The home offers approximately 3600 sq. ft of bright and spacious living space. The two-story floorplan includes 4 Large bedrooms and 3 bathrooms, maintained to showcase pride of ownership. Functional layout is perfect for spending quality time together. Hardwood floors span the entire main floor. Enclosed entryway serves as a comfortable, sheltered space for leaving shoes and outdoor gear. A main floor office provides a dedicated work-from-home space. The main floor laundry room adds convenience. The renovated Primary ensuit bathroom have been updated for modern comfort. All bedrooms include large double closets for ample storage. Mature trees and Gardens surround the property, providing privacy and natural beauty. This home takes advantage of the top-rated schools in the area, including Pleasantville Public School, Alexander Mackenzie Secondary School with its renowned IB and arts programs, and St. Theresa of Lisieux Catholic High School. Nearby you'll find restaurants, markets, supermarkets, shopping at Hilcrest Mall, the Richmond Hill Centre for the Performing Arts, library, and easy access to Highways 400/407 and Highway 7. Public transit via YRT and GO Train at Richmond Hill & Maple stations are also convenient options.
详情
- 上市时间: Friday, May 10, 2024
- 3D看房: View Virtual Tour for 45 Beasley Drive
- 城市: Richmond Hill
- 社区: Mill Pond
- 交叉路口: Bathurst/Major Mackenzie
- 详细地址: 45 Beasley Drive, Richmond Hill, L4C 7Z6, Ontario, Canada
- 客厅: Hardwood Floor, O/Looks Frontyard
- 家庭房: Hardwood Floor, Fireplace, W/O To Sundeck
- 厨房: Hardwood Floor, Combined W/Br
- 挂盘公司: Sutton Group-Admiral Realty Inc. - Disclaimer: The information contained in this listing has not been verified by Sutton Group-Admiral Realty Inc. and should be verified by the buyer.


























