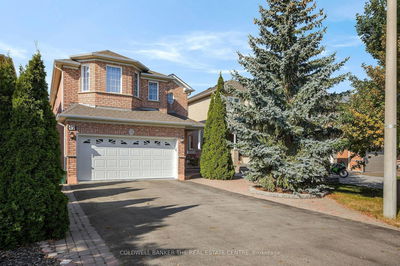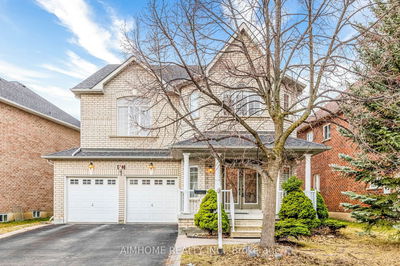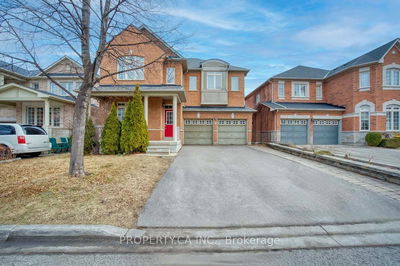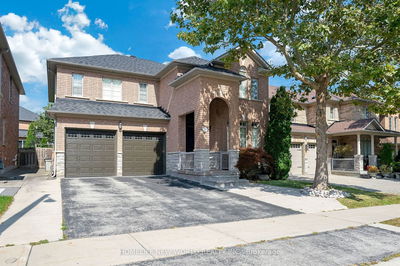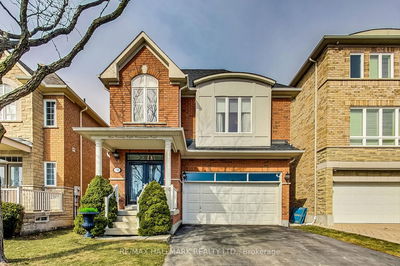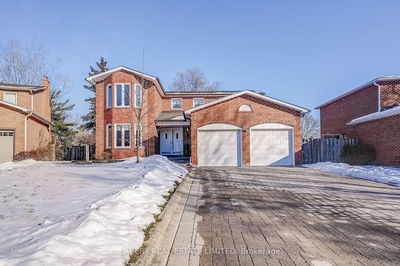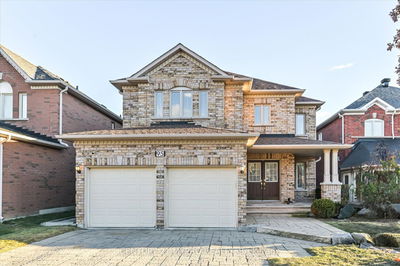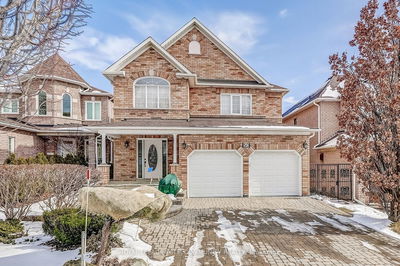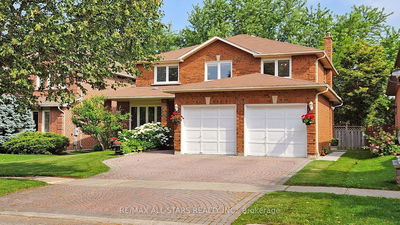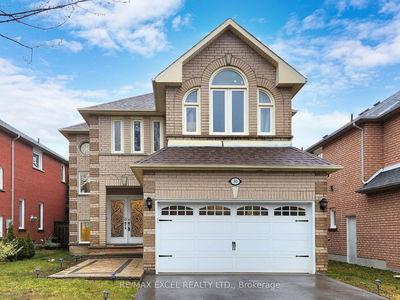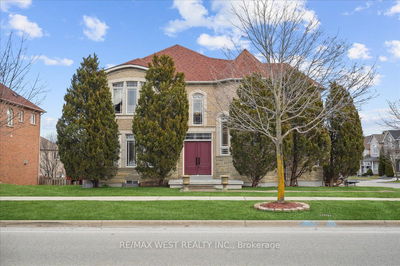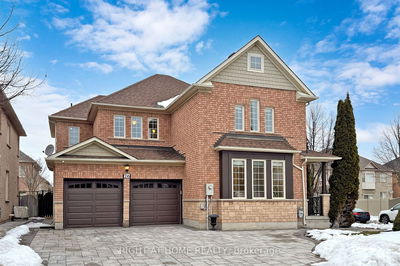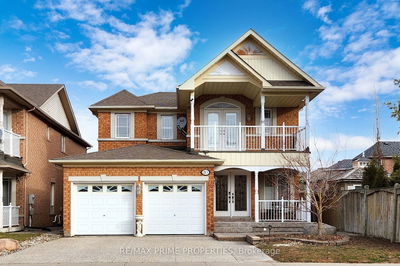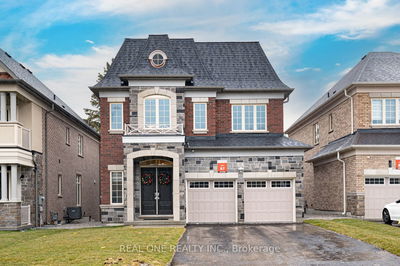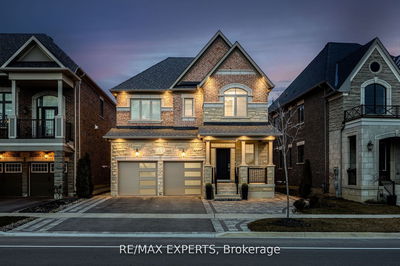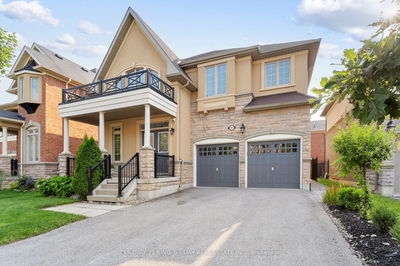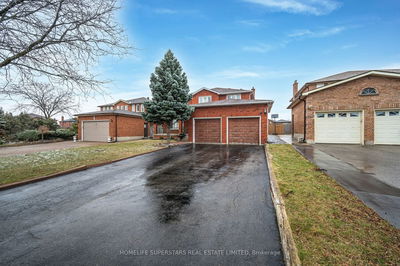Bright Elegance! Welcome Home To This Spacious 4-Bedroom & 2-Car Garage Home Nestled On A Sidewall Free Lot In Prestigious Patterson! Features Sunny South Side Family Rm & Kitchen! Offers Outstanding Layout With Large Rooms, 4 Walk-In Closets, Spacious Bedrooms! Enjoy Life Comfortably In This Beautifully Updated Home Offering Gourmet Kitchen With Granite Countertops, Stainless Steel Appliances, Breakfast Bar, Eat-In Area & Walk-Out To South Side Deck/Backyard; 9 Ft Ceilings On Main; Crown Mouldings; Hardwood Floors Throughout 1st & 2nd Floor; Family Room With Gas Fireplace & South View; Living & Dining Room Set For Great Dinner Parties; 4 Large Bedrooms Each With It's Own Walk-In Closet & All Filled With Natural Light; Primary Retreat With 5-Pc Ensuite & W/I Closet! Finish The Look Out Basement The Way You Want It! Fully Fenced South Exposed Backyard! Superb Location Steps To 2 GO Stations, Parks, Community Centres, Highways, Shops, Golf Course & All Amenities! Move In Ready! See 3-D!
详情
- 上市时间: Saturday, April 06, 2024
- 3D看房: View Virtual Tour for 77 Barletta Drive
- 城市: Vaughan
- 社区: Patterson
- 交叉路口: Dufferin & Rutherford
- 详细地址: 77 Barletta Drive, Vaughan, L6A 4H5, Ontario, Canada
- 厨房: Granite Counter, Stainless Steel Appl, Backsplash
- 家庭房: Hardwood Floor, Gas Fireplace, South View
- 客厅: Hardwood Floor, Combined W/Dining, Window
- 挂盘公司: Royal Lepage Your Community Realty - Disclaimer: The information contained in this listing has not been verified by Royal Lepage Your Community Realty and should be verified by the buyer.













































