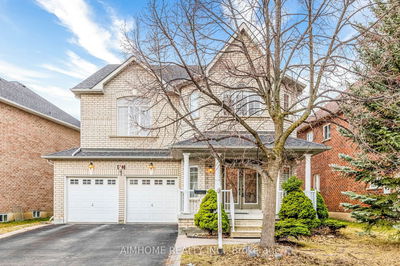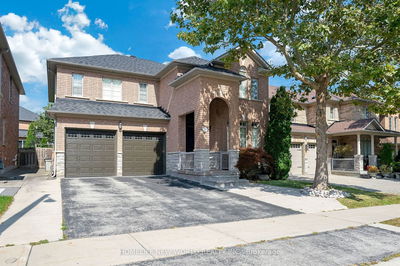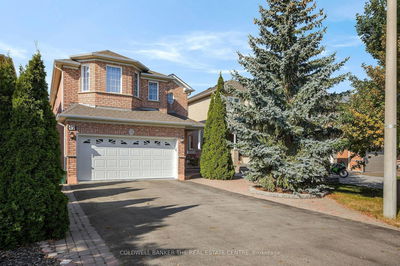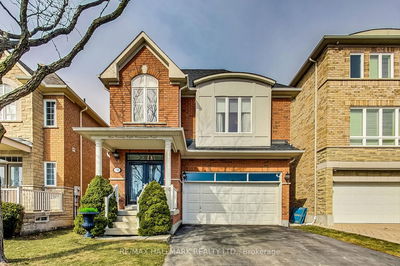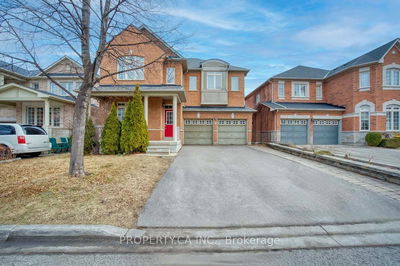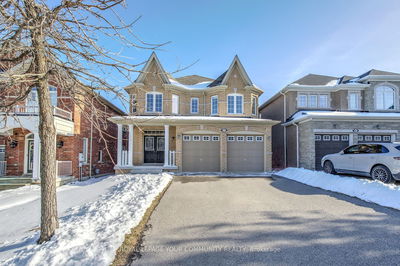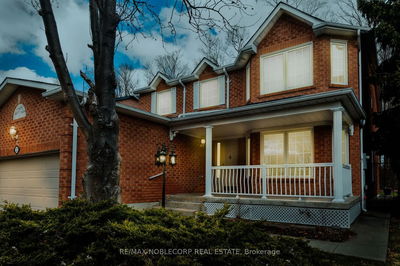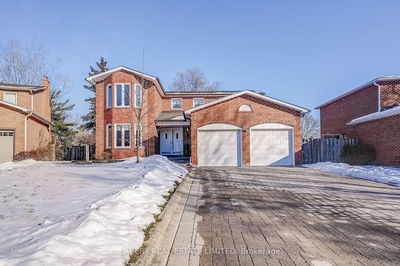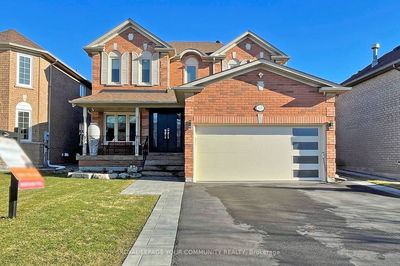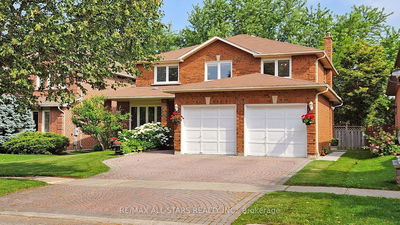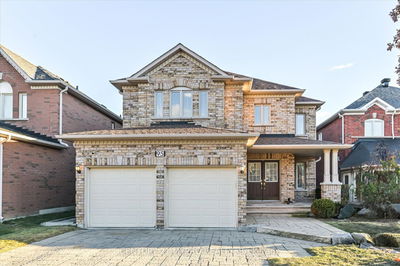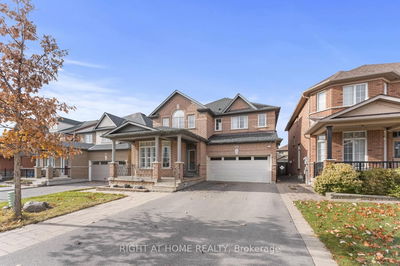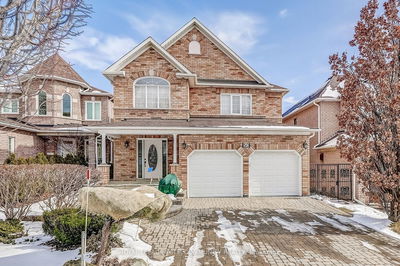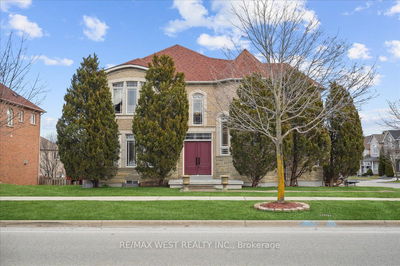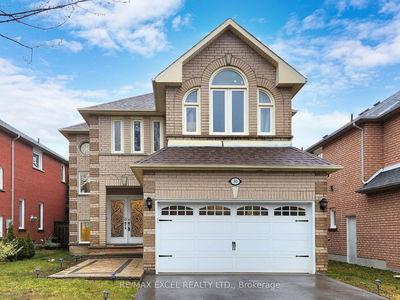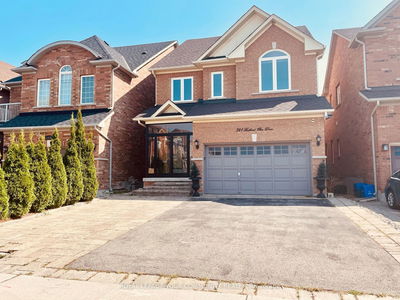Welcome To This Absolutely Stunning 4 Bedroom Detached House in the High Demand Thornhill Woods Community. Very Well Designed Layout, 9' Celling on Main Floor, Bright Spacious Open To Above Ceiling Living Room With Balcony. Boasts Gleaming Hard Wood Floors, Tasteful Granite Countertops in Gourmet Style Kitchen Combined W/ S/S Appliances and Central Island . All 4 Bedrooms Are Of Good Size, Master Has An Elegant 5 Pc Ensuite & W/I Closet With Customer Build Cabinet And Shelves. Professionally Finished 9' Basement Is A Perfect For Entertainment Or Extended Family Living With A Recreation Room. The Outdoor Living Is Spectacular With Cedar Deck, Patio, Landscape. Close to Top A+ Ranked Schools like Carville Mills Public School and Stephen Lewis Secondary School, Surrounded By Parks, Grocery Stores, Retail, Restaurants, Library, Community Centres, Short Drive To Rutherford GO Station, Hwy 7, Hwy 407.
详情
- 上市时间: Tuesday, April 09, 2024
- 3D看房: View Virtual Tour for 111 Rivington Avenue
- 城市: Vaughan
- 社区: Patterson
- 交叉路口: Dufferin St/Rutherford Rd
- 详细地址: 111 Rivington Avenue, Vaughan, L4J 0B2, Ontario, Canada
- 客厅: Hardwood Floor, Balcony
- 厨房: Tile Floor, Granite Counter, Combined W/Br
- 家庭房: Hardwood Floor
- 挂盘公司: Smart Sold Realty - Disclaimer: The information contained in this listing has not been verified by Smart Sold Realty and should be verified by the buyer.









































