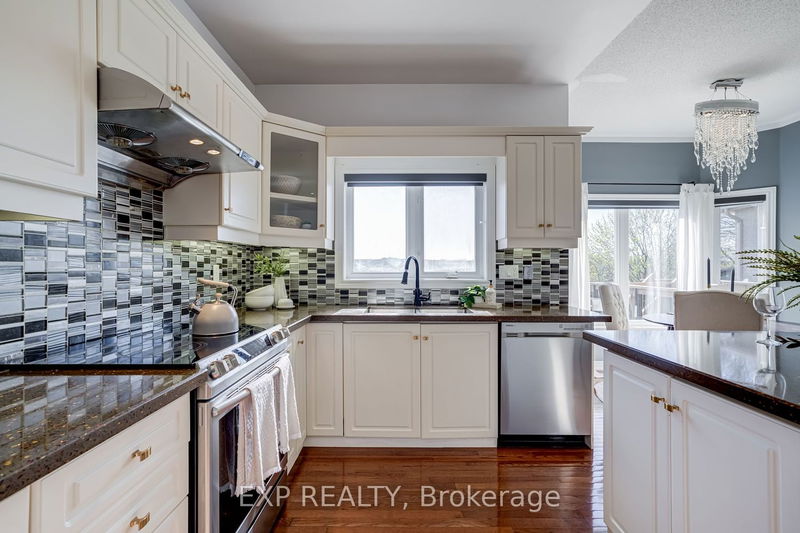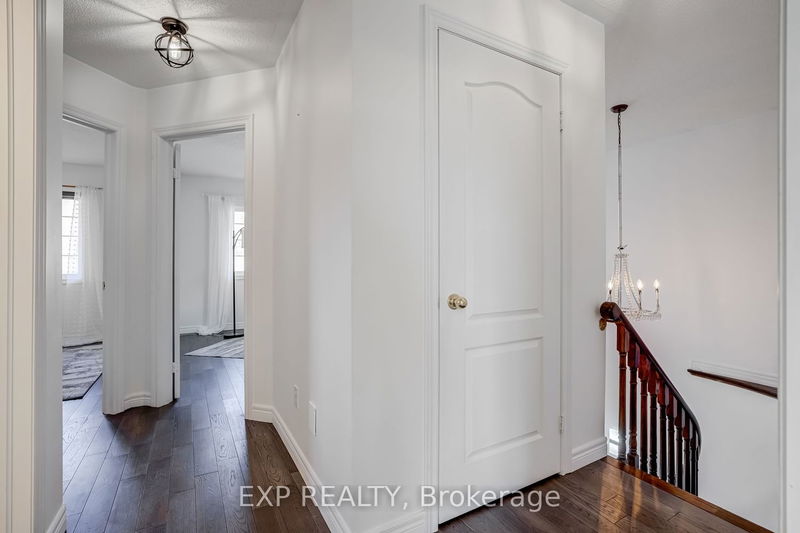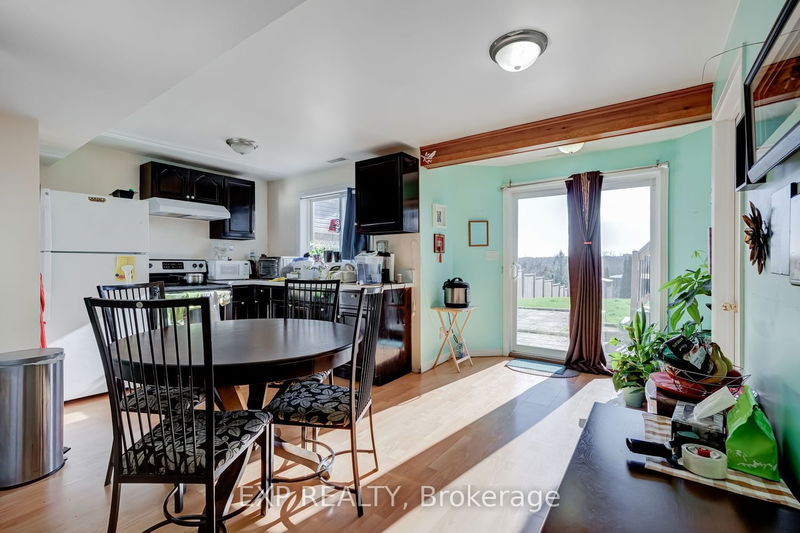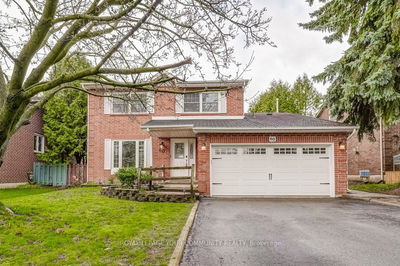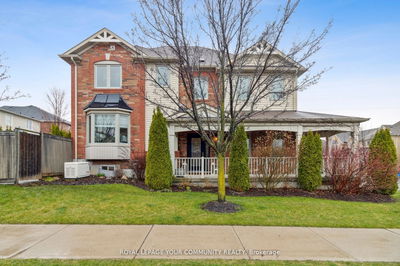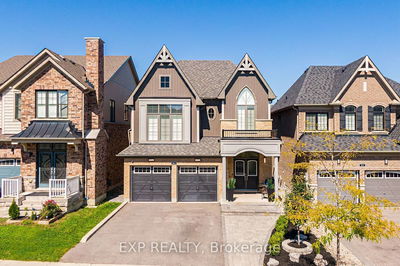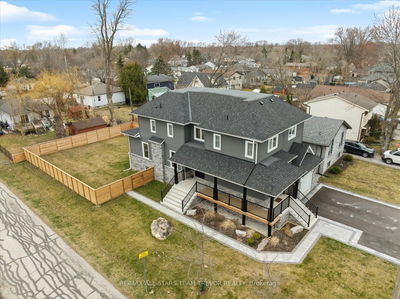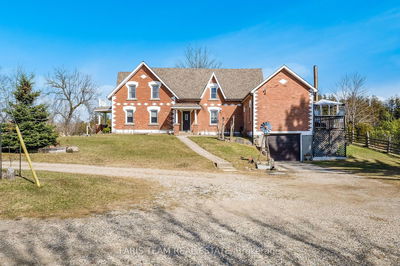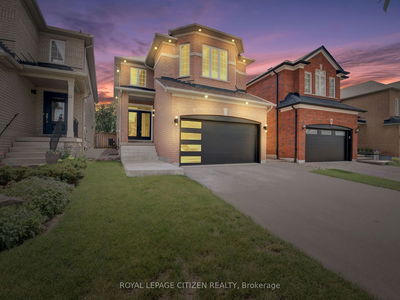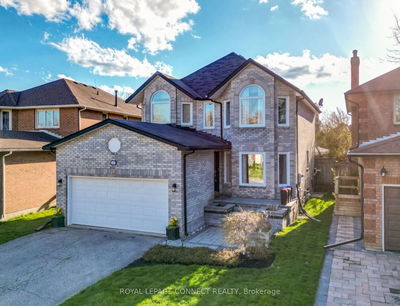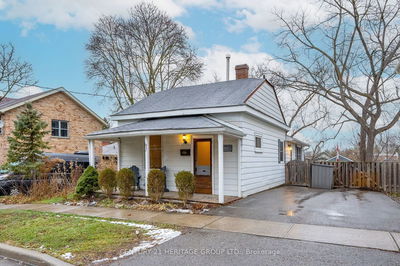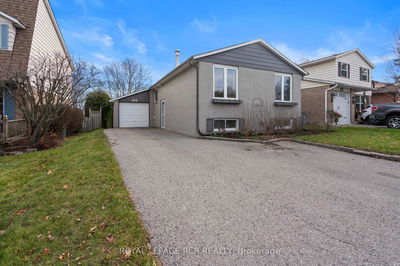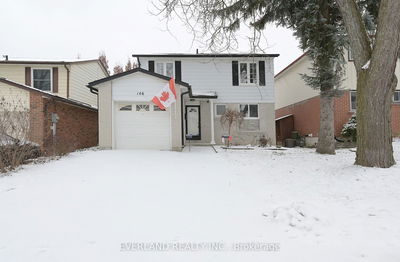Step into this exquisite detached home boasting an unobstructed west view of lush greenery. Upon entry, a welcoming foyer with a graceful staircase beckons you to explore further.The main level unveils an airy open-concept living/dining space,Adorned with S/S appliances,granite countertops,backsplash,& a central island.A cozy breakfast area bathed in natural light from a charming bay window overlooks the backyard's scenic vista!The living room extends the charm with a walk-out balcony, providing access to stairs leading down to the yard.The master bedroom retreat features a lavish 5-piece en-suite & a generous walk-in closet.Downstairs, the fully finished walk-out basement offers a versatile space.Discover a recreation room with yard access,a second kitchen boasting S/S appliances and granite counters 2 additional bedrooms & a convenient 3-pc bathroom.Nestled in one of Newmarket's most coveted areas,this home offers convenience w/ proximity to schools,parks,& public transit.
详情
- 上市时间: Tuesday, May 07, 2024
- 3D看房: View Virtual Tour for 444 Oak Street
- 城市: Newmarket
- 社区: Central Newmarket
- 交叉路口: Bayview Ave & Mulock Dr
- 详细地址: 444 Oak Street, Newmarket, L3Y 3X6, Ontario, Canada
- 客厅: Combined W/Dining, Pot Lights, W/O To Deck
- 厨房: Open Concept, Stainless Steel Appl, Granite Counter
- 厨房: Laminate, Granite Counter, Large Window
- 挂盘公司: Exp Realty - Disclaimer: The information contained in this listing has not been verified by Exp Realty and should be verified by the buyer.
















