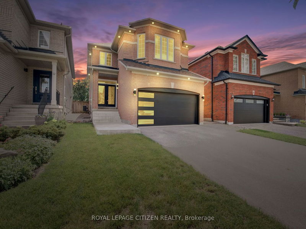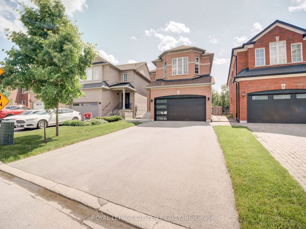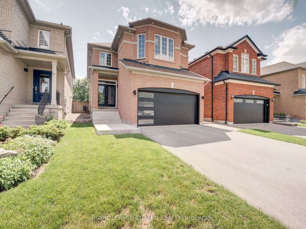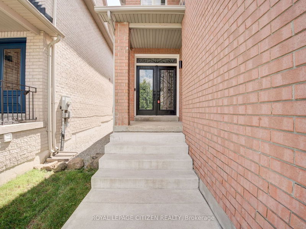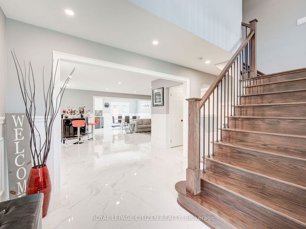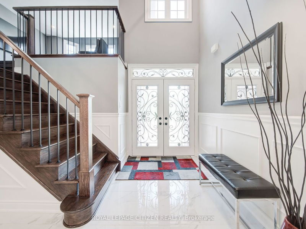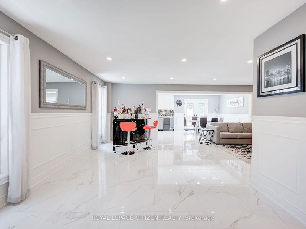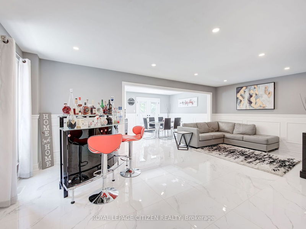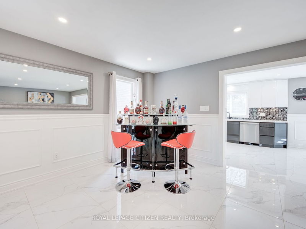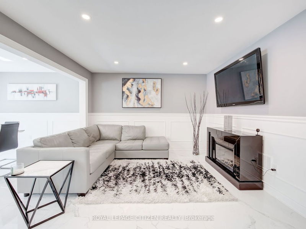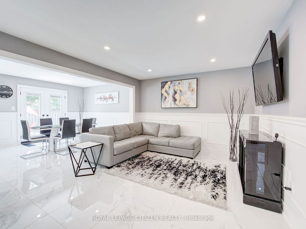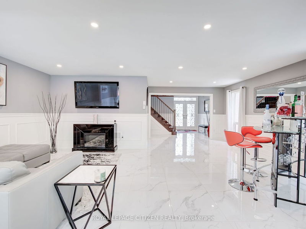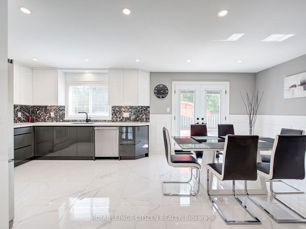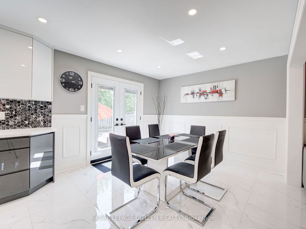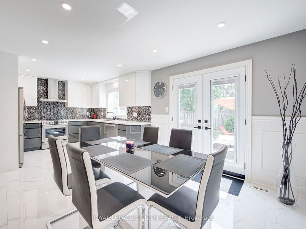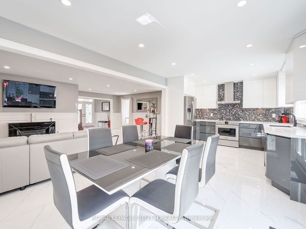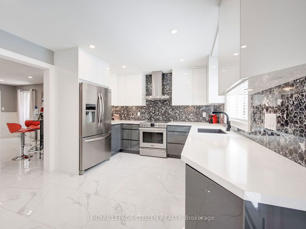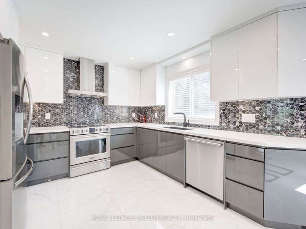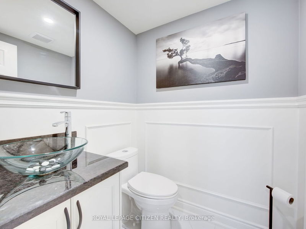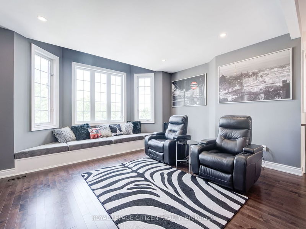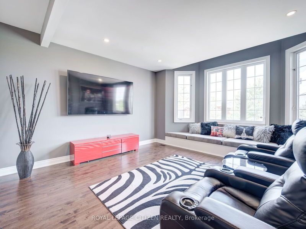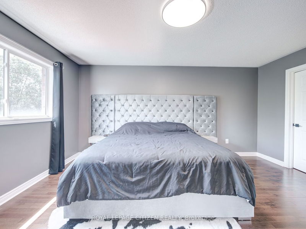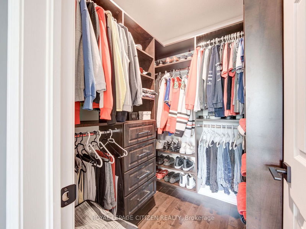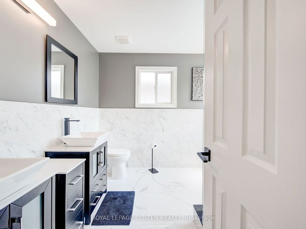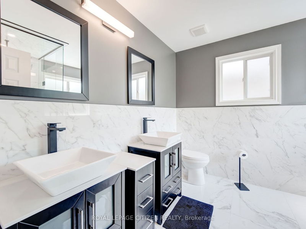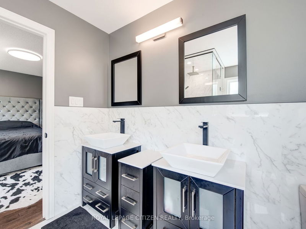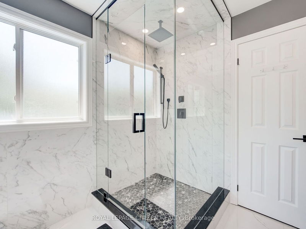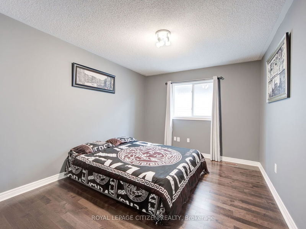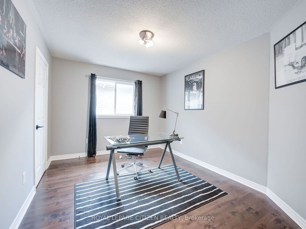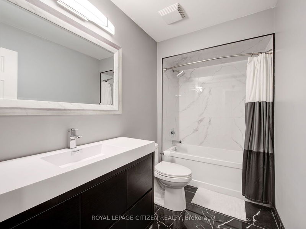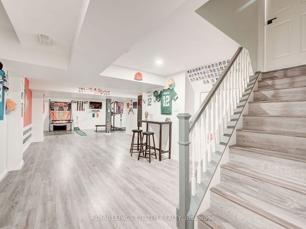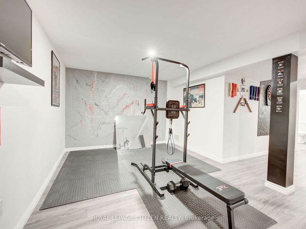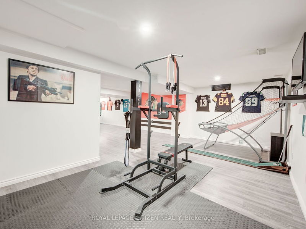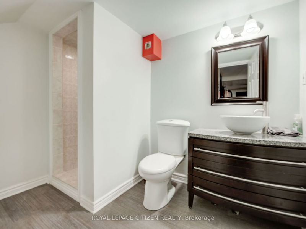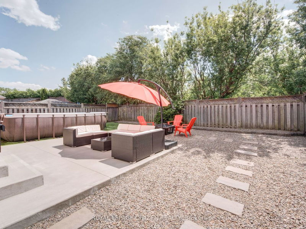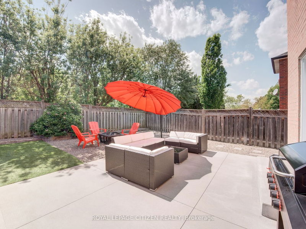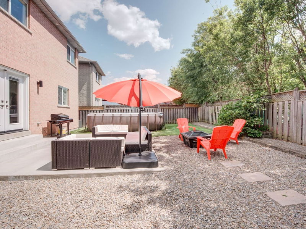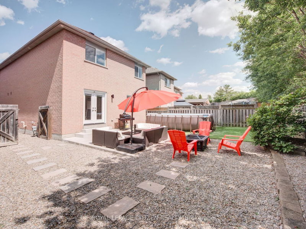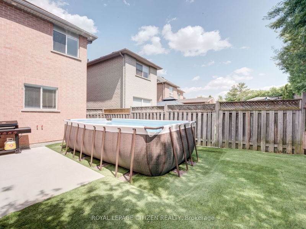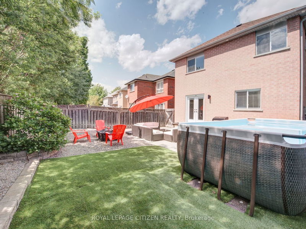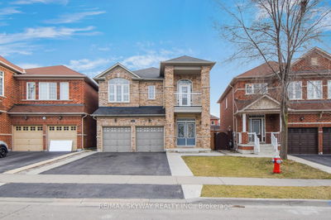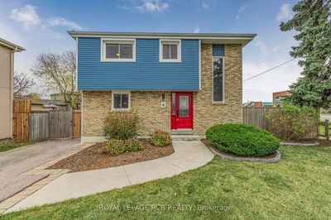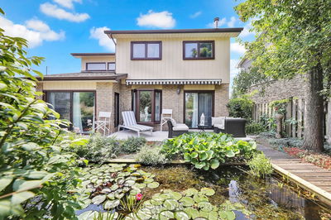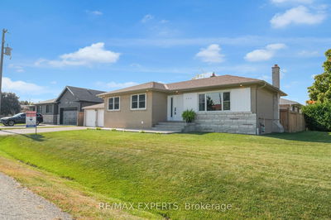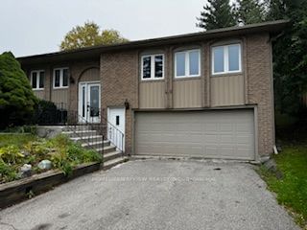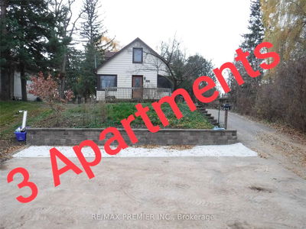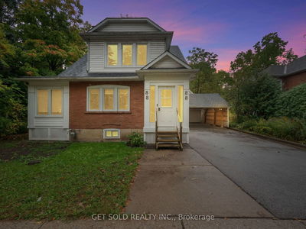YOUR DREAM HOME AWAITS!! This modern masterpiece has been completely transformed from top to bottom, inside and out, offering an exceptional blend of style, space, and functionality. Get ready to fall in love with your new home! Situated on a premium pie-shaped lot that widens to over 45 feet at the back, this property offers ample space and privacy. The expansive four-car driveway ensures plenty of parking without the inconvenience of sidewalks. Inside, the primary bedroom boasts a newly created, elegant full ensuite bathroom, and there are two additional beautifully finished full bathrooms. The home also features a convenient separate laundry room with access to the garage and a separate entrance to the basement. The very large loft over the garage provides versatile space, perfect for a game room, movie room, office, or playroom. It can even be converted into an extra bedroom if needed. The custom kitchen is a chef's dream, featuring stunning quartz countertops, S/S Appliances, Gorgeous Backsplash and a stylish potlight array. The redesigned front door, complete with glass panels and new concrete front stairs, creates a welcoming entrance. Black enameled windows and patio doors add a sleek, modern touch to the home's exterior. The newly renovated basement comes with rough-ins for a second kitchen and separate laundry, offering additional living space or potential for an in-law suite. The backyard is an oasis, featuring a beautiful pool and plenty of space for summer entertaining. Don't miss out on this unique and exquisitely renovated home in Bolton. DONT MISS THIS OPPORTUNITY!
详情
- 上市时间: Monday, May 27, 2024
- 3D看房: View Virtual Tour for 10 Grapevine Road
- 城市: Caledon
- 社区: Bolton West
- 详细地址: 10 Grapevine Road, Caledon, L7E 2L2, Ontario, Canada
- 厨房: Backsplash, Stainless Steel Appl, Combined W/Br
- 客厅: Open Concept, Wainscoting, Renovated
- 挂盘公司: Royal Lepage Citizen Realty - Disclaimer: The information contained in this listing has not been verified by Royal Lepage Citizen Realty and should be verified by the buyer.

