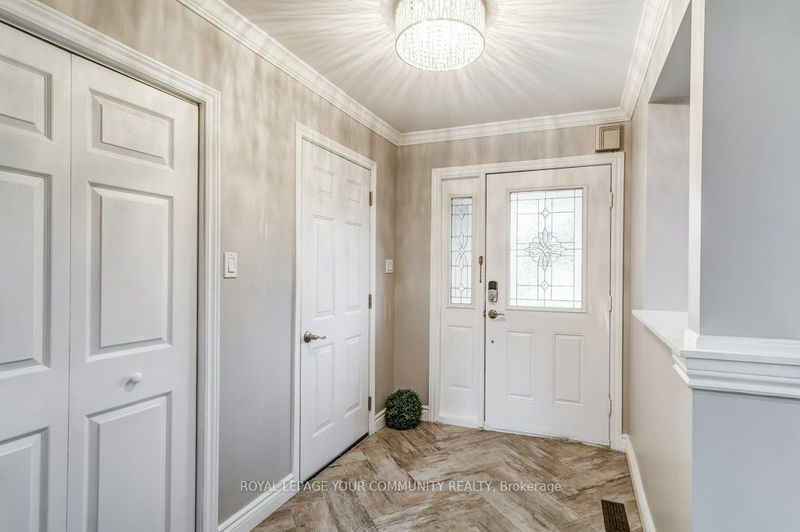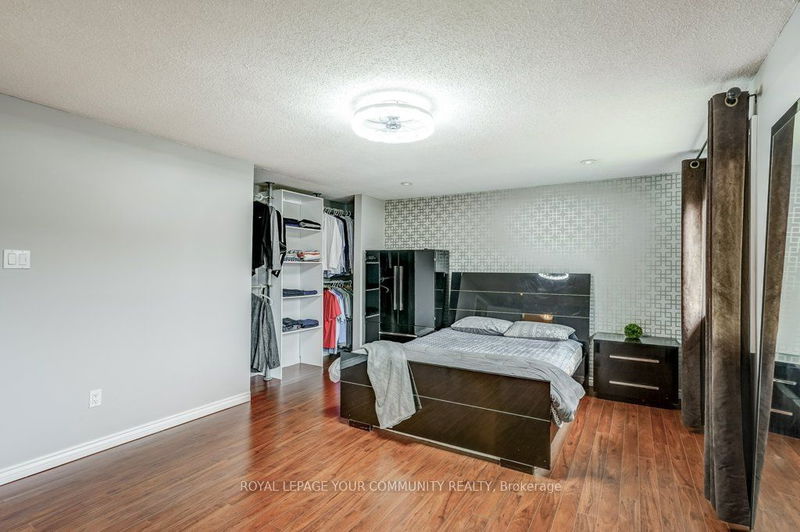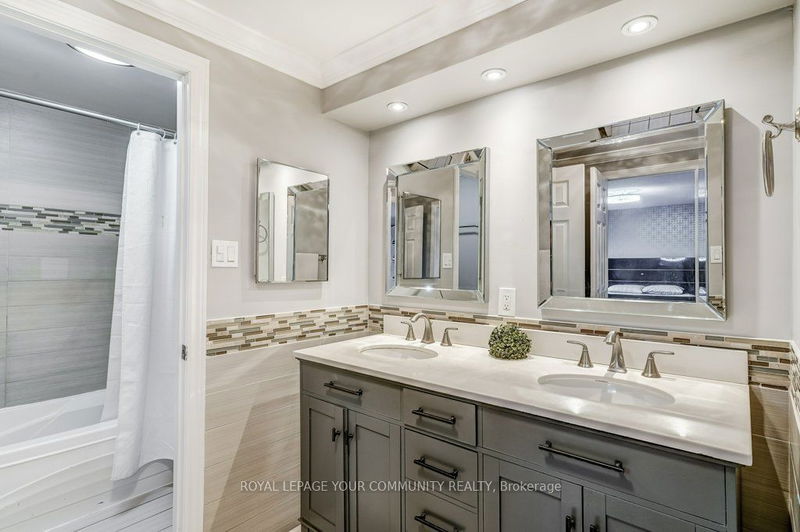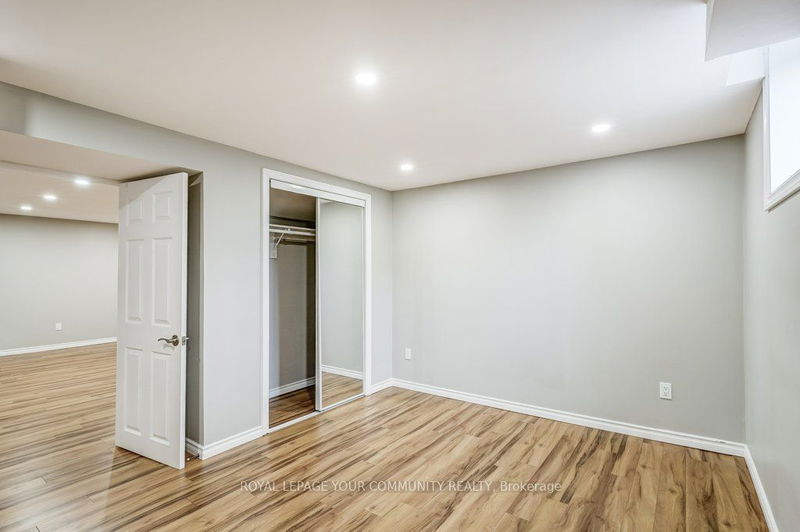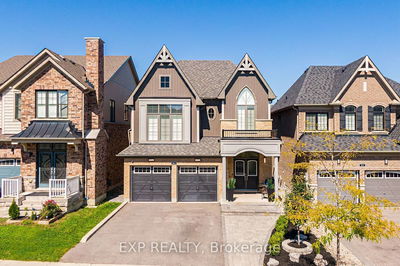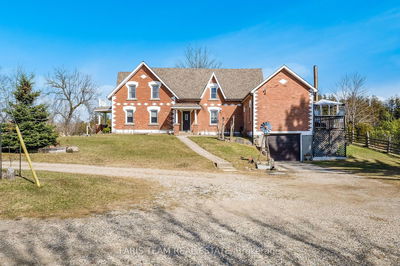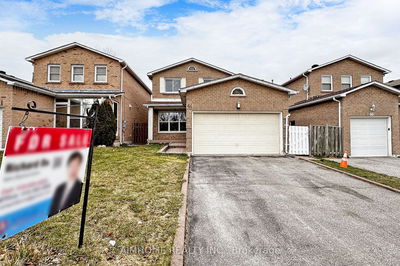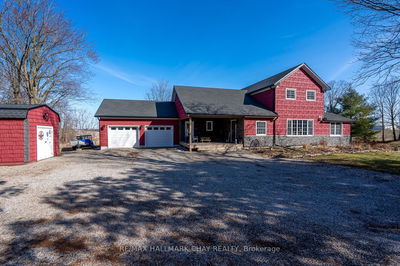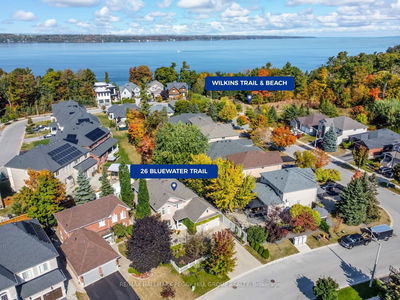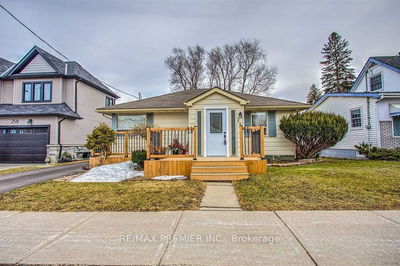Welcome To 60 Wimbleton Court, A Beautifully Renovated Home Nestled In A Serene, Family-Friendly Crescent In Newmarket With Over $160K in Upgrades and Over 2,600 sq ft of Finished Living Space!!! This Residence Offers Both Comfort And Opportunity, Featuring An Open Concept Layout With Three Bedrooms On The Upper Level And A Self-Contained Two-Bedroom Suite In The Basement, Complete With A Separate Side Entrance, Extra Kitchen, 5-Piece Bathroom, And Private Laundry. Ideal For Multigenerational Living Or As An Income-Generating Space. As You Enter, The Grand Foyer Sets The Tone For The Homes Elegant Interiors And Oak Floors. The Main Floor Boasts A Newly Updated Kitchen, Equipped With Top-Of-The-Line Kitchen-Aid Appliances, A Large Quartz Island, Marble Backsplash, Deep Extra-Large Sink, Wine Fridge, And Valance Lighting. This Leads Seamlessly Into The Dining Area And Out To A Spacious, Fenced Backyard, Perfect For Relaxation Or Entertainment. The Principal Rooms Are Generously Sized, Designed For Comfortable Living And Functional Efficiency. Convenience Is Further Enhanced By Main-Floor Laundry Facilities And A Separate Side Entrance To The Basement. Outside, The Private Backyard Is A Lush Retreat, Adorned With Mature Trees, Trampoline, A Shed, And Vast Space For Outdoor Activities. It's A Perfect Setting To Enjoy The Tranquility Of Nature Or Host Gatherings. Located Near Yonge Street, With Easy Access To Viva Transit, Upper Canada Mall, Canadian Tire, Staples, And Excellent Schools, This Home Combines Luxury Living With The Convenience Of Nearby Amenities. Discover The Unique Charm Of 60 Wimbleton Court. A True Gem In The Heart Of Newmarket.
详情
- 上市时间: Tuesday, April 23, 2024
- 城市: Newmarket
- 社区: Bristol-London
- 交叉路口: Yonge & London
- 详细地址: 60 Wimbleton Court, Newmarket, L3Y 5X9, Ontario, Canada
- 客厅: Hardwood Floor, Pot Lights, Crown Moulding
- 厨房: Hardwood Floor, Updated, Eat-In Kitchen
- 厨房: Tile Floor, Backsplash, Stainless Steel Appl
- 家庭房: Laminate, Open Concept, Pot Lights
- 挂盘公司: Royal Lepage Your Community Realty - Disclaimer: The information contained in this listing has not been verified by Royal Lepage Your Community Realty and should be verified by the buyer.




