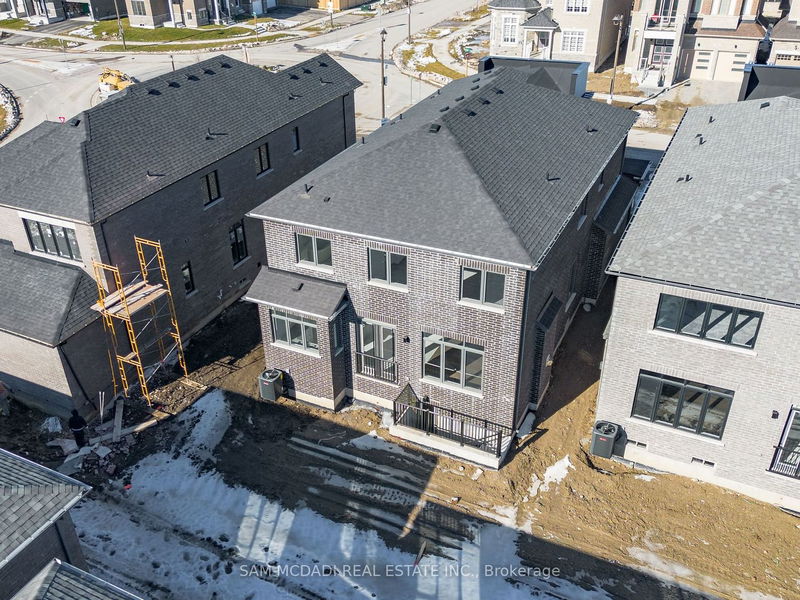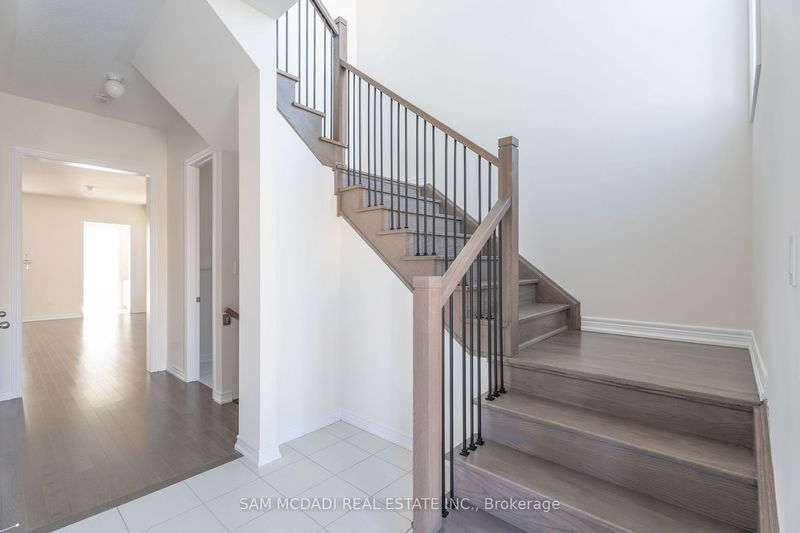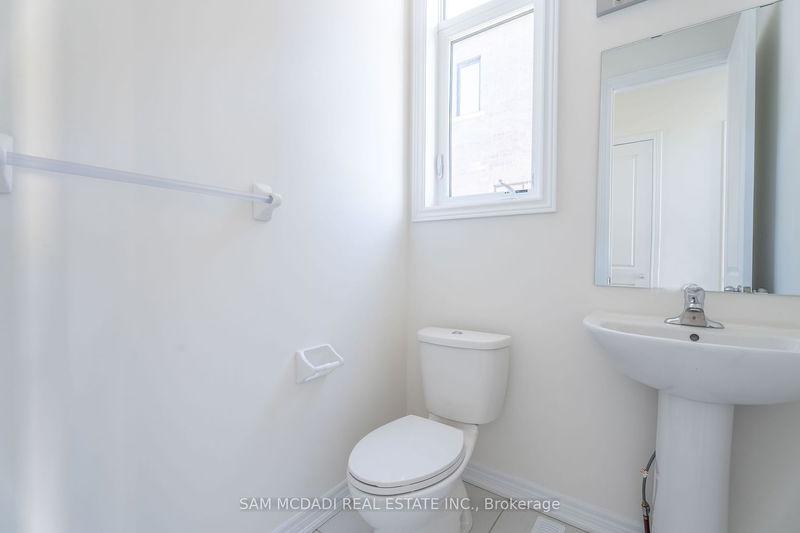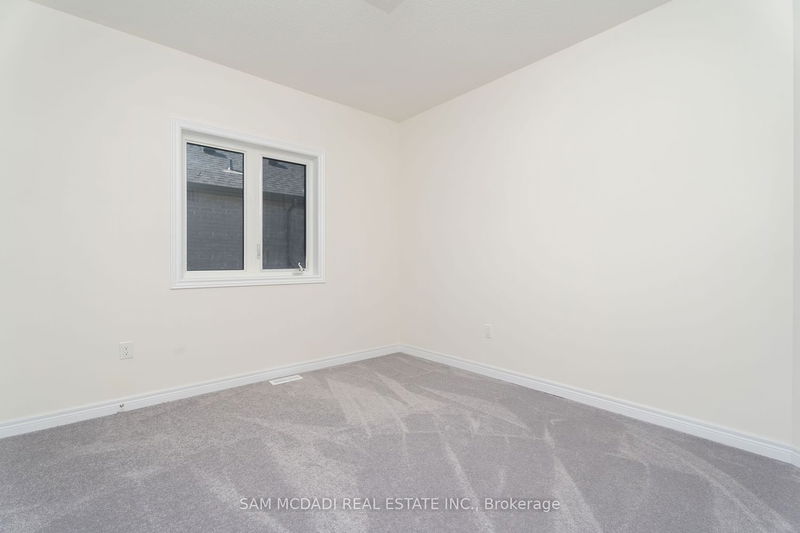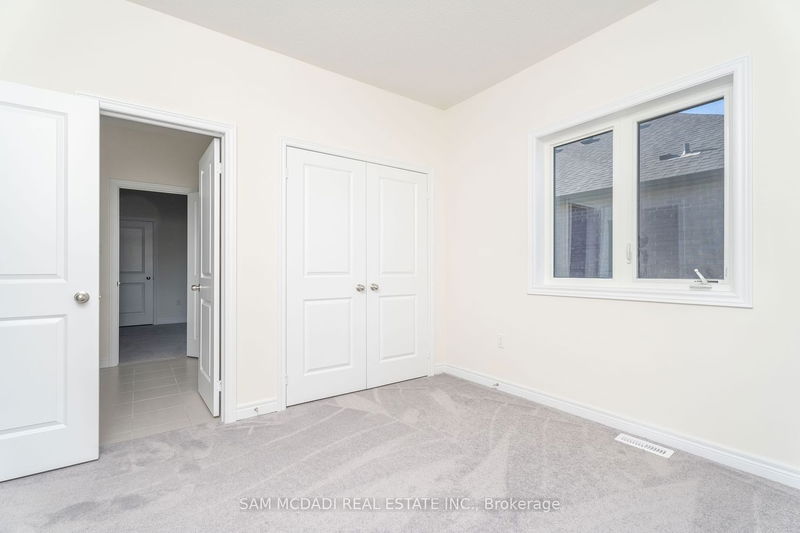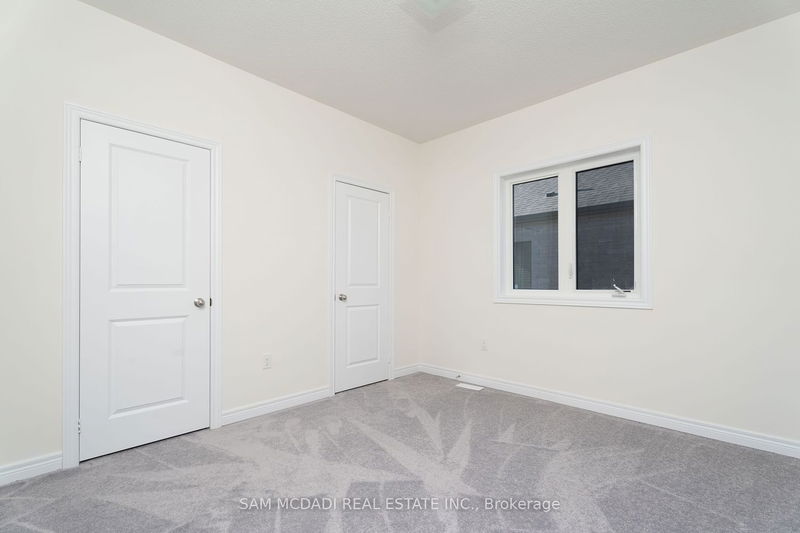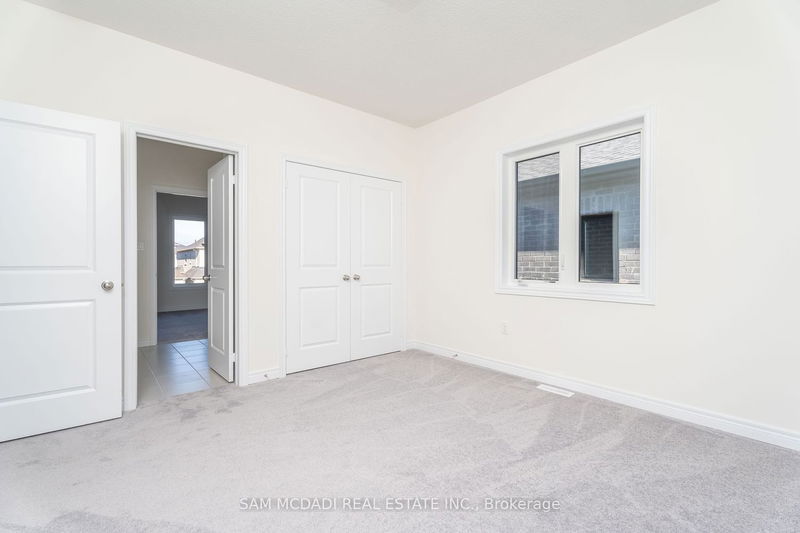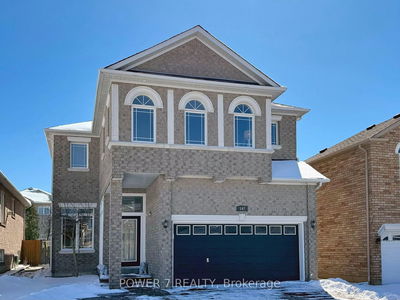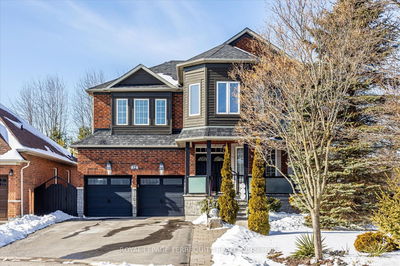Remarkable 5 Bedroom 4 Bathroom Residence in Desirable Stouffville Known as 'Cityside Phase 3' & Built By Renowned Fieldgate Homes. The 'Woods' Model Offers A Spectacular Interior With 3,408 Sq Ft Above Grade and An Open Concept Main Floor Layout ft Hardwood Floors & 10ft Smooth Ceilings! The Kitchen Features Granite Countertops w/ Large Centre Island! Sun-Filled Interior With Large Windows Throughout! The Second Level Hosts The Spacious Primary Suite w/ Walk-in Closet & Gorgeous 5pc Ensuite. 4 More Bedrooms Down The Hall w/ Jack & Jill Ensuites + The Laundry Room. Full Size Unspoiled Basement Provides The Perfect Blank Canvas To Create Your Dream Space! Also Boasts A Walk Up To The Backyard!
详情
- 上市时间: Wednesday, April 24, 2024
- 3D看房: View Virtual Tour for 197 McKean Drive
- 城市: Whitchurch-Stouffville
- 社区: Stouffville
- 交叉路口: Tenth Line & Mckean Dr
- 详细地址: 197 McKean Drive, Whitchurch-Stouffville, L4A 5C2, Ontario, Canada
- 厨房: Open Concept, Granite Counter, Tile Floor
- 客厅: Open Concept, Window, Hardwood Floor
- 家庭房: Fireplace, Combined W/Dining, Hardwood Floor
- 挂盘公司: Sam Mcdadi Real Estate Inc. - Disclaimer: The information contained in this listing has not been verified by Sam Mcdadi Real Estate Inc. and should be verified by the buyer.





