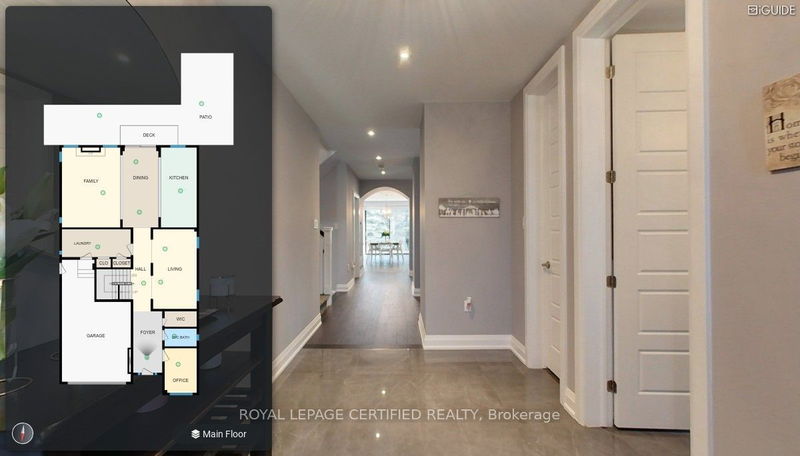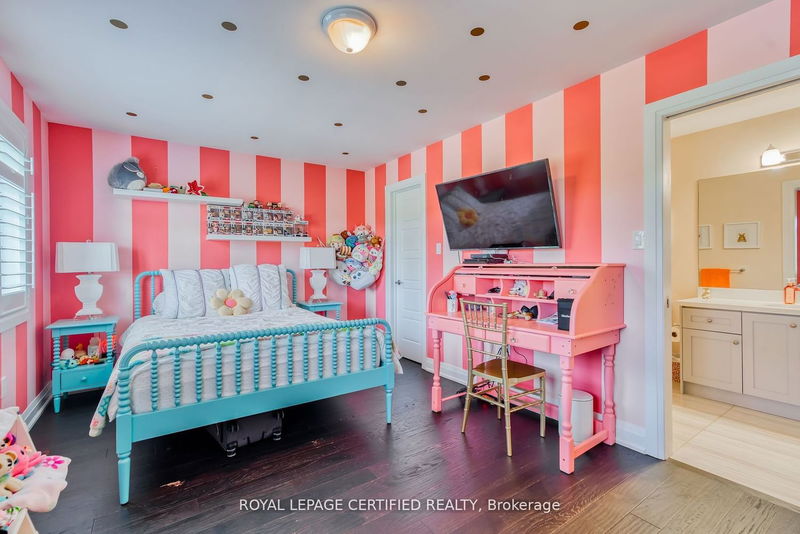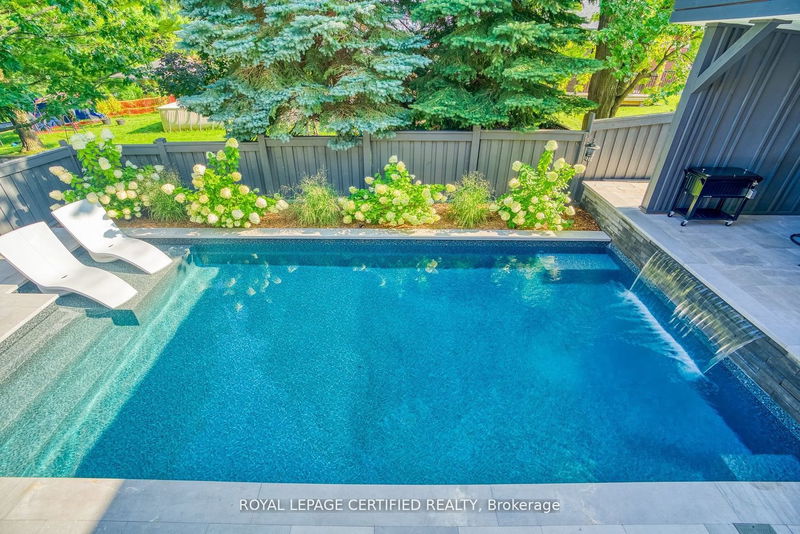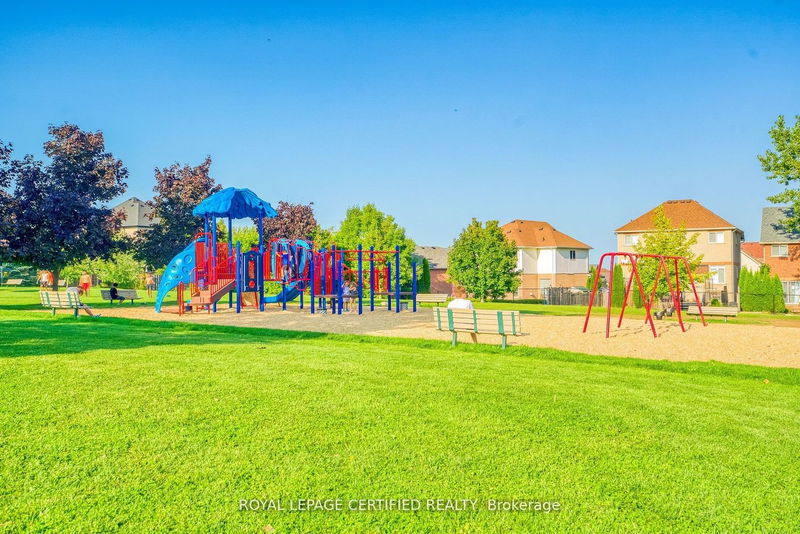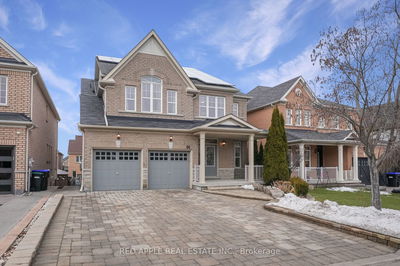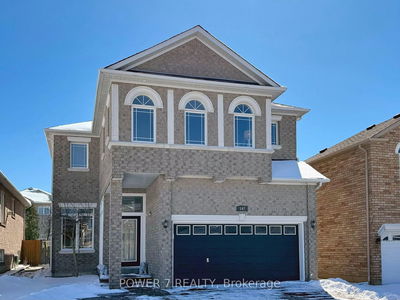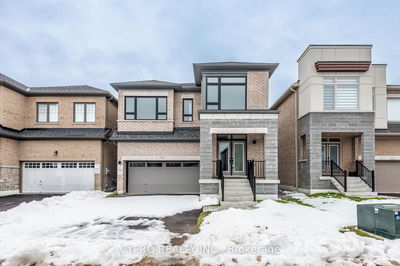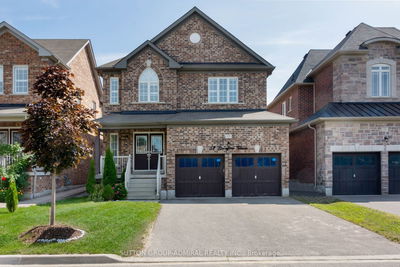Stunning just under 3500 sq. ft. custom built home located across from a park on a premium lot in one of Bradford's most desirable neighbourhoods. This 5 BR home boasts a large chef's eat-in kitchen with granite counters, upgraded flooring, built in ovens and walkout to meticulously landscaped yard with inground saltwater pool. Large family room with cathedral ceiling, pot lights and electric fireplace. Large mudroom with extended cabinetry and quartz counter tops and convenient garage access. Primary bedroom features 5 pc ensuite with marble flooring, glass shower, double sinks and huge walk-in closet. Upper level with hardwood in 4 other bedrooms and 2 additional ensuite baths with quartz counter tops and marble flooring.
详情
- 上市时间: Friday, May 10, 2024
- 3D看房: View Virtual Tour for 97 Gardiner Drive
- 城市: Bradford West Gwillimbury
- 社区: Bradford
- 交叉路口: 8th Line And Noble Drive
- 详细地址: 97 Gardiner Drive, Bradford West Gwillimbury, L3Z 0J6, Ontario, Canada
- 客厅: Combined W/Dining, Hardwood Floor
- 厨房: B/I Oven, Pot Lights, Granite Counter
- 家庭房: Electric Fireplace, Pot Lights, Cathedral Ceiling
- 挂盘公司: Royal Lepage Certified Realty - Disclaimer: The information contained in this listing has not been verified by Royal Lepage Certified Realty and should be verified by the buyer.



