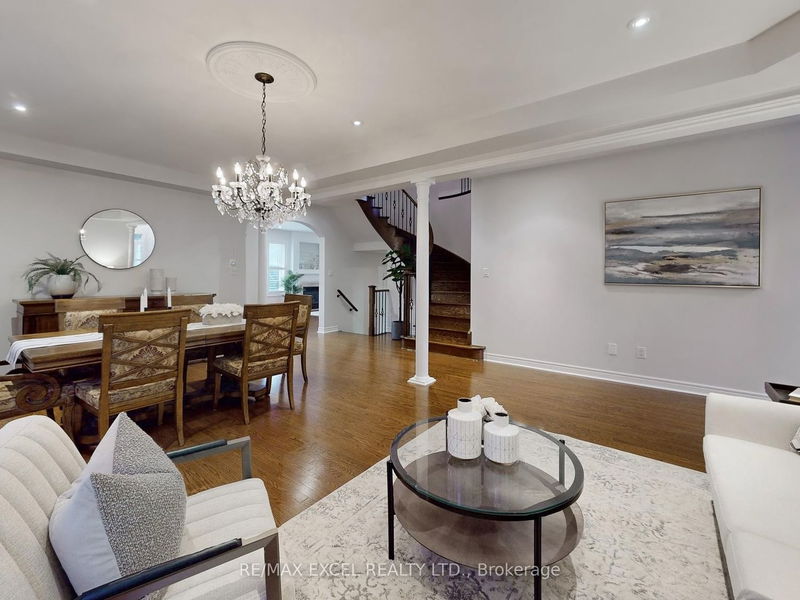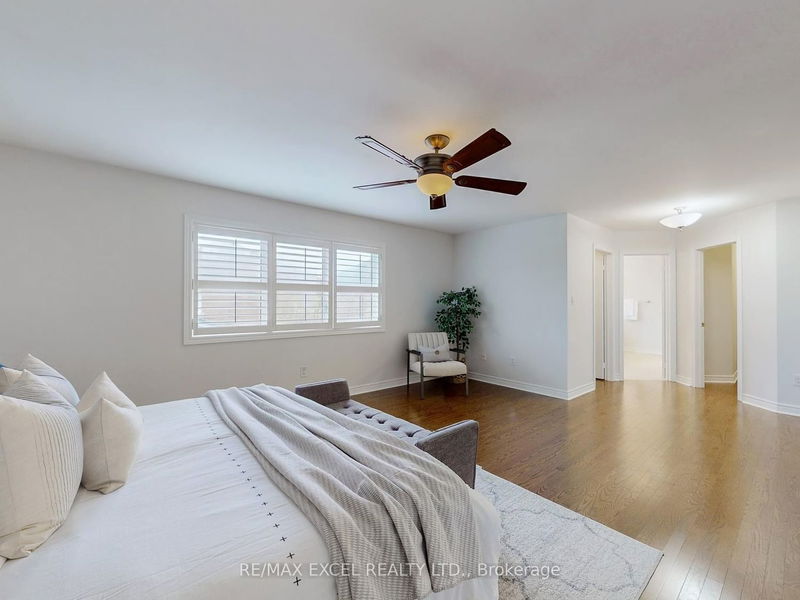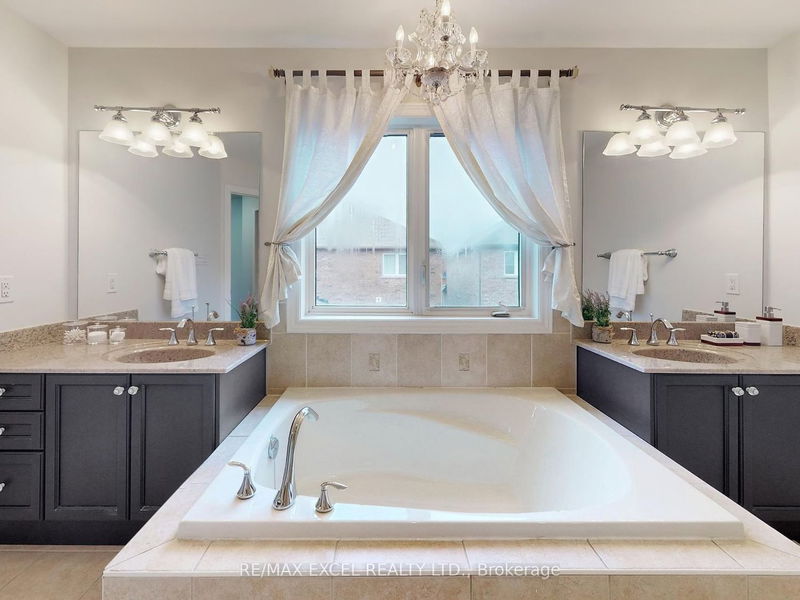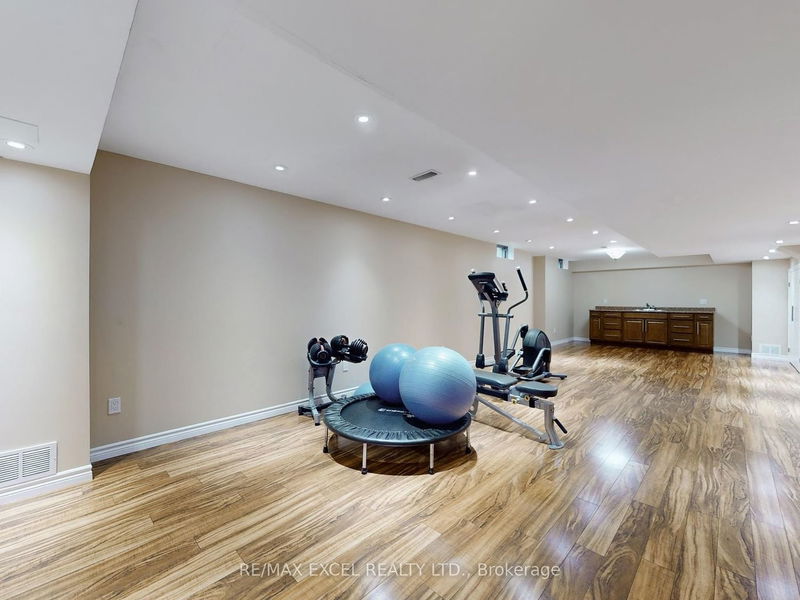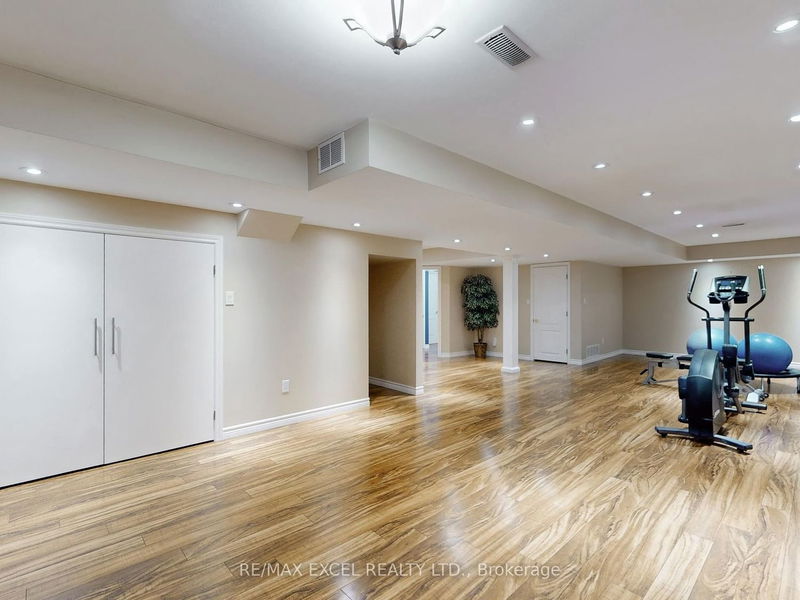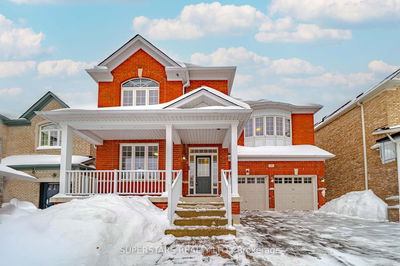Discover the perfect blend of style, comfort, and practicality in this stunning family residence nestled on a quiet, child-friendly street. Fall in love with the spacious and functional open-concept layout that begins with a welcoming main floor office - ideal for professionals working from home. The heart of the home features a large, modern kitchen with upgraded amenities and stylish finishes, seamlessly flowing into a generously sized family room - perfect for entertaining and everyday living. The kitchen overlooks this gathering space, ensuring you're never far from the family. Upstairs, find your sanctuary with five well-appointed bedrooms, each boasting its own ensuite bathroom for privacy and convenience. The primary suite elevates your living experience with dual walk-in closets complete with organizers, and a luxurious 5pc ensuite bathroom featuring a frameless glass shower that adds a touch of elegance. The finished basement offers extended living space with a large recreational area complete with a wet bar and large windows, infusing the space with natural light. This level also includes an additional bedroom with an ensuite, offering great potential for a nanny or in-law suite. This home is not just a dwelling, but a place to create lasting memories. Make the move to a home that supports your lifestyle and cherishes your comfort. Welcome to your lucky number 18 - a home where every detail is aligned for your utmost satisfaction.
详情
- 上市时间: Monday, April 22, 2024
- 3D看房: View Virtual Tour for 18 Arbour Drive
- 城市: Markham
- 社区: Greensborough
- 交叉路口: 16th Ave / Markham Road
- 详细地址: 18 Arbour Drive, Markham, L6E 0H3, Ontario, Canada
- 客厅: Hardwood Floor, Open Concept, Large Window
- 厨房: Modern Kitchen, O/Looks Family, Centre Island
- 家庭房: Hardwood Floor, Gas Fireplace, Large Window
- 挂盘公司: Re/Max Excel Realty Ltd. - Disclaimer: The information contained in this listing has not been verified by Re/Max Excel Realty Ltd. and should be verified by the buyer.






