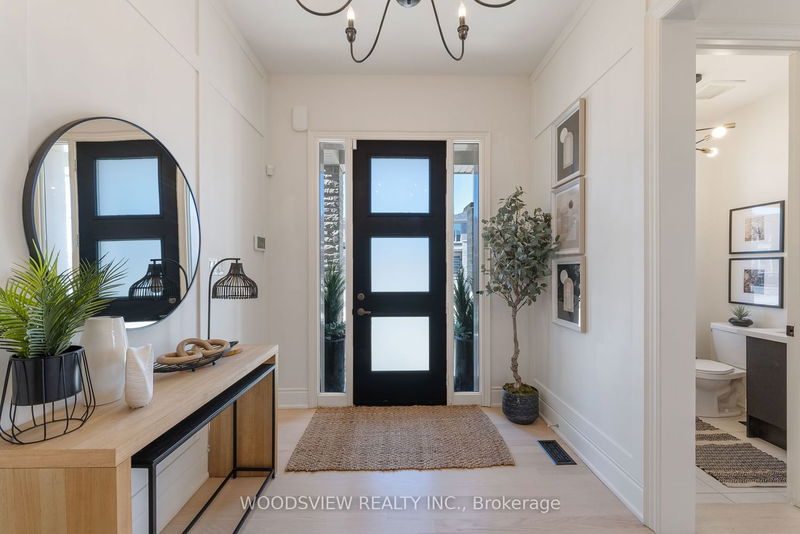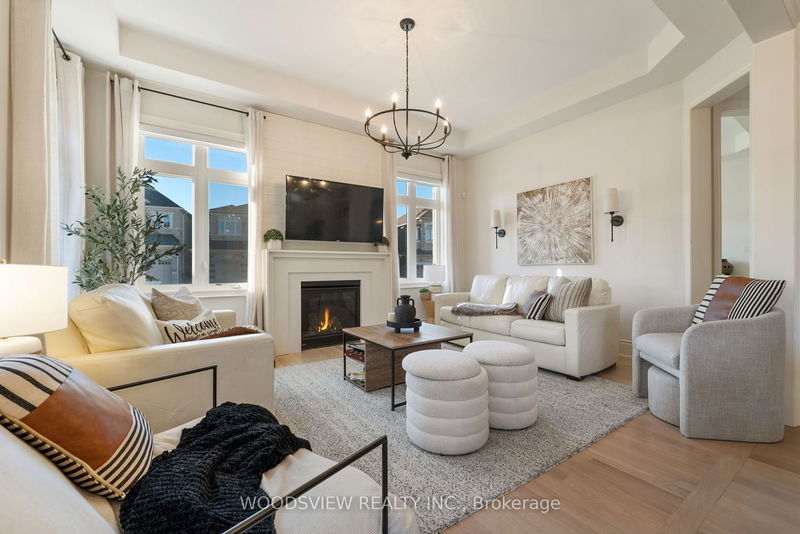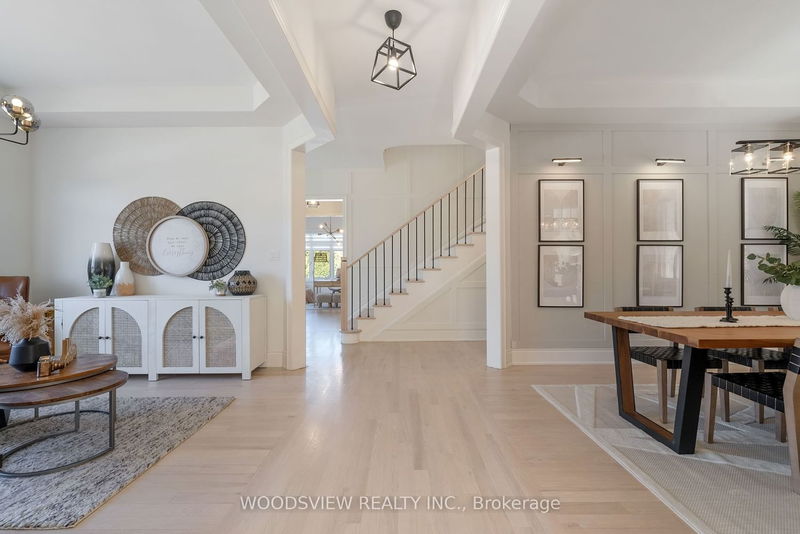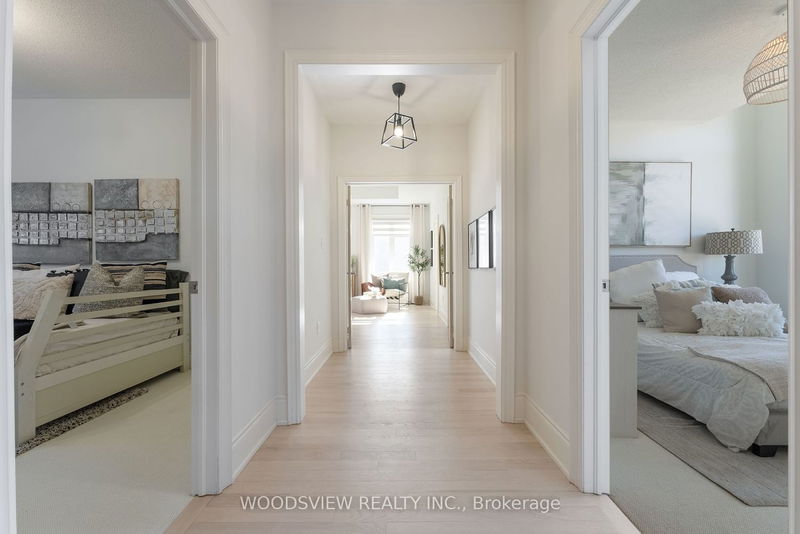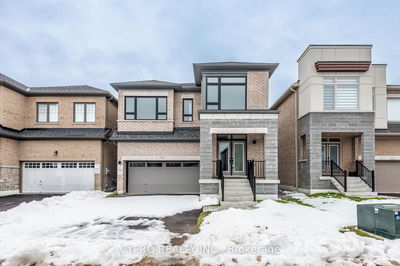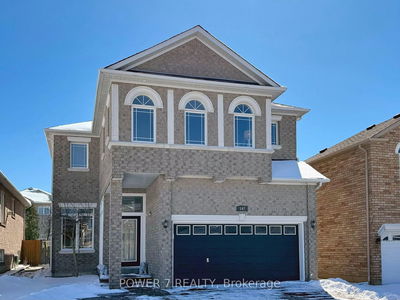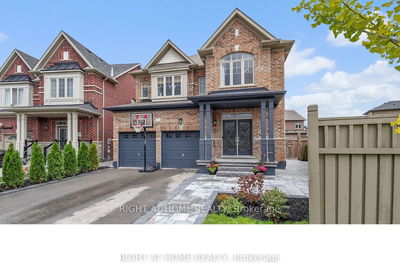***OPEN HOUSE CANCELLED. SOLD FIRM PENDING DEPOSIT***. Welcome to 269 Wesmina Ave, one of the largest premium corner lots in the neighbourhood! A spacious 5 bed + 5 bed home facing the tranquil ravine and walking trails of Stouffville, ON. Boasting 10ft ceilings on main level, 9ft ceilings on second and nearly 3200 sqft of living space. Ultimate pride of ownership and over 150k spent in professional upgrades. The open concept flowing floor plan is ideal for large families and hosting gatherings. Professionally painted, custom french doors and wainscotting trim throughout the main floor and master bedroom. A chefs dream upgraded kitchen + coffee bar with quartzite countertops, backsplash and oversized island. Offering quartz countertops throughout all baths & custom built-in closets with pull out drawers in all bedrooms. Hardwood floors, zebra window blinds, upgraded rod iron staircase, Central vac and heated garage. Fence & sod included to be installed by builder. Minutes from trendy downtown Stouffville, schools, shopping, restaurants, golf, parks, GO station, and Hwy 407 & 404. The ideal family home with the perfect blend of luxury and comfort. SOLD FIRM PENDING DEPOSIT.
详情
- 上市时间: Monday, April 15, 2024
- 3D看房: View Virtual Tour for 269 Wesmina Avenue
- 城市: Whitchurch-Stouffville
- 社区: Stouffville
- 详细地址: 269 Wesmina Avenue, Whitchurch-Stouffville, L4A 5C2, Ontario, Canada
- 厨房: Breakfast Bar, Granite Counter, Pantry
- 客厅: Hardwood Floor, Large Window, Coffered Ceiling
- 挂盘公司: Woodsview Realty Inc. - Disclaimer: The information contained in this listing has not been verified by Woodsview Realty Inc. and should be verified by the buyer.



