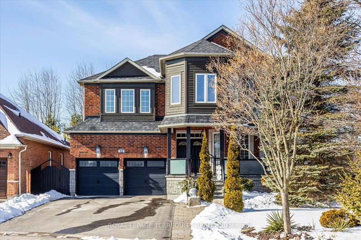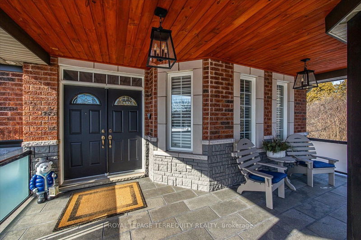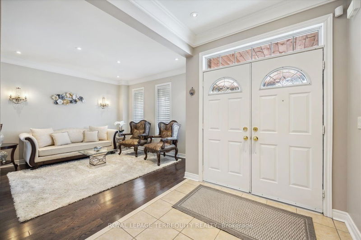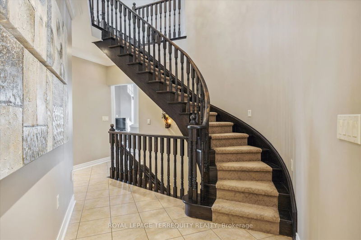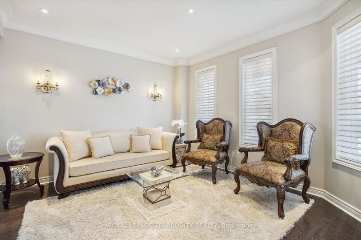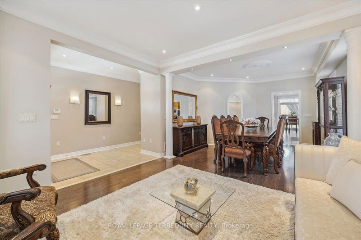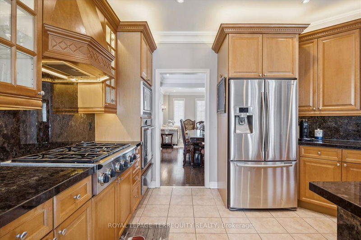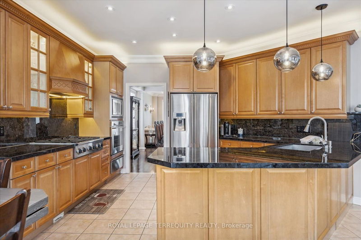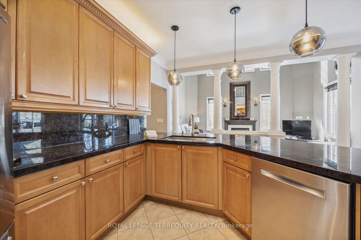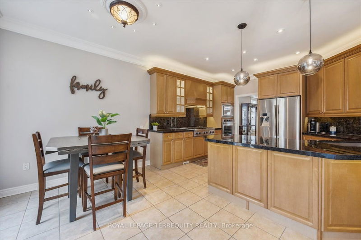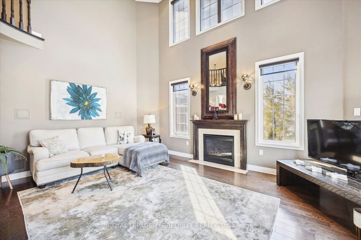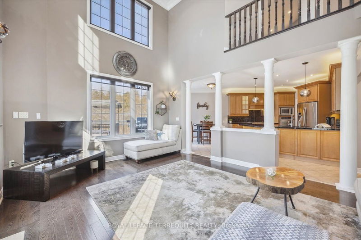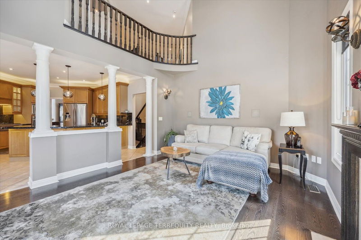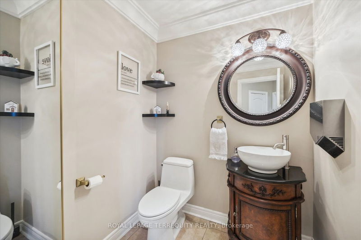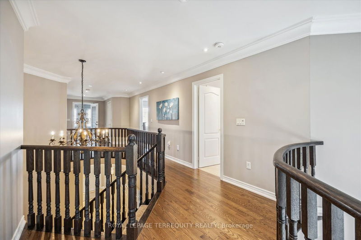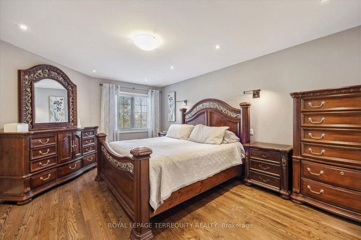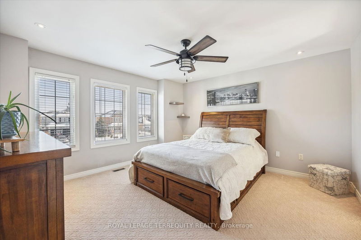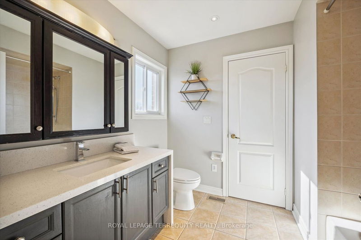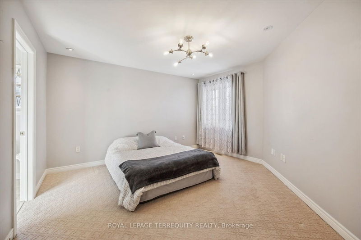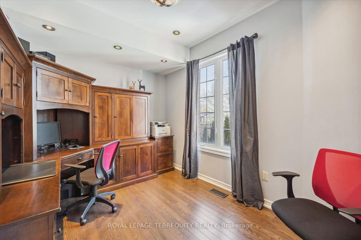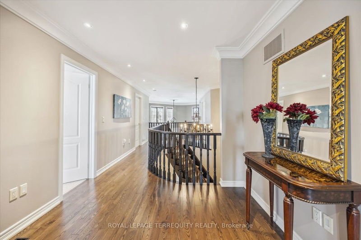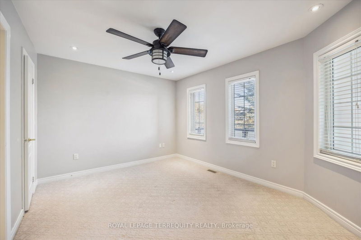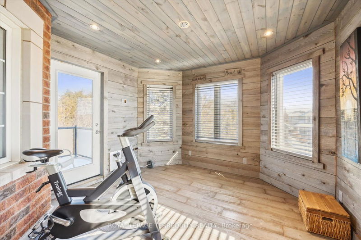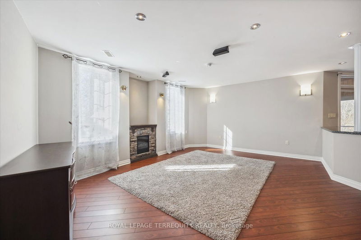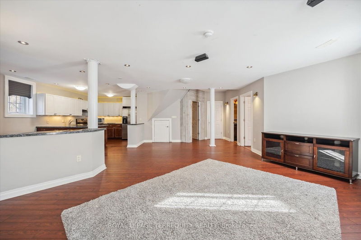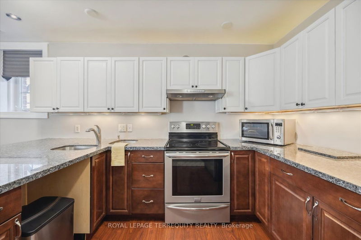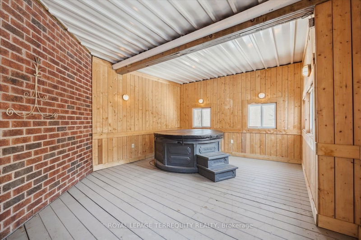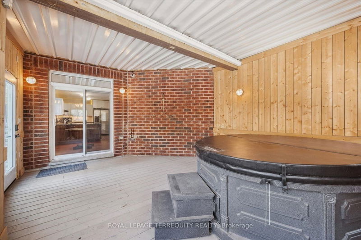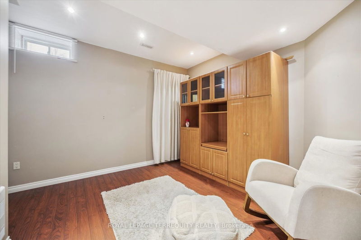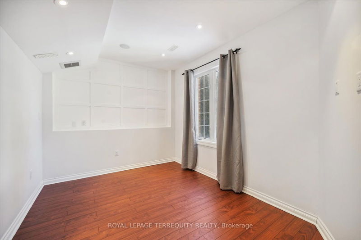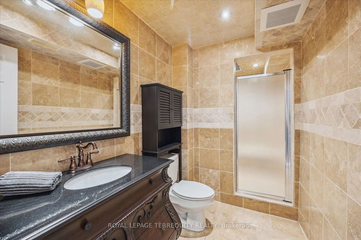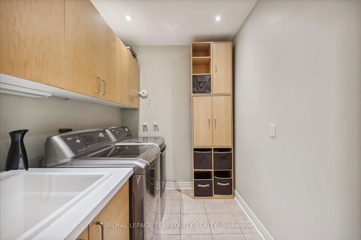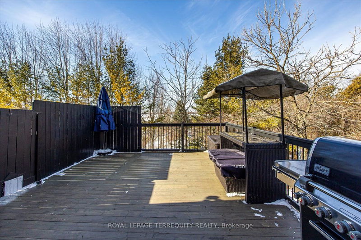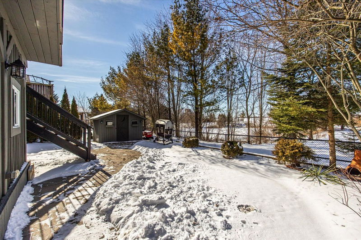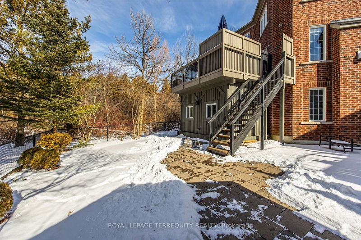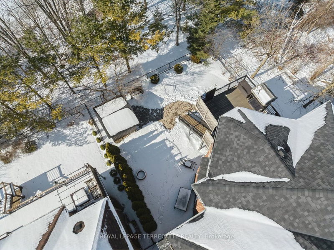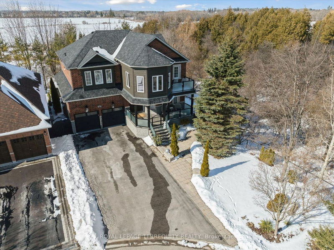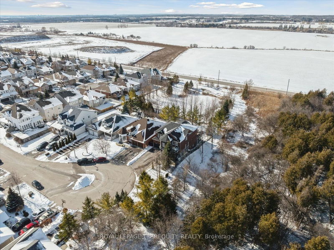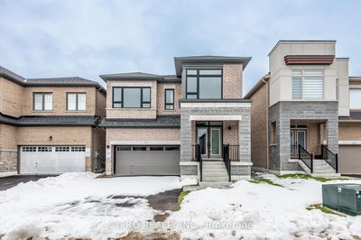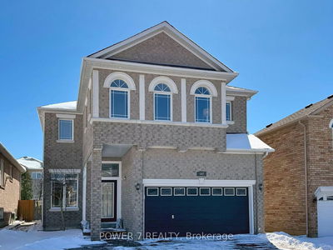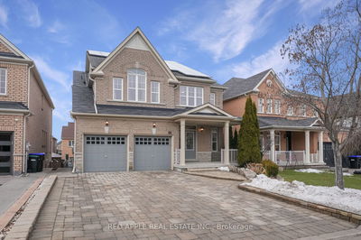Welcome To Your Luxurious Rarely Offered 5+2 Bdrm Detached Home, Nestled At The End Of A Tranquil Cul-De-Sac, Offering Stunning Views Of Ravine & Wooded Land. Professionally Landscaped w/ Granite Front Porch Welcomes You To A Haven Of Modern Elegance. Offering 9' Ceiling On Main & Bsmt, Oak Hardwood Floors & Staircases Elevate The Ambiance, Wall Sconce Lighting & 100+ LED Pot Lights Illuminate Every Corner. Open To Above Family Rm w/ Gas Fireplace, Upgraded Chef's Kitchen w/ Gas Cooktop, Walk-out Deck w/ Gas Line For Seamless Entertaining. Upstairs offers 4 Bdrms, 3 Full Baths, Custom Sun Rm w/ Balcony Provides Comfort & Style. Walk Out Basement w/ Separate Entrance, Boast 2 Bdrms, Full Bath, Electric Fireplace, Full Kitchen, Custom Hot Tub Rm & Walk-out To Ravine. Home Offers An Abundance Of Features, Making It A Must-See!!! 200 Amp Service, Roof '18, Garage Door '18, Hot Tub, Central Vac w/ Kick Plates, Auto Transfer Switch Generator, Security System, Custom 10x10 Shed, Insulated Garage Doors, Tankless Hot Water Tank, 3 outdoor gas lines
详情
- 上市时间: Thursday, April 04, 2024
- 3D看房: View Virtual Tour for 12 Fabrizio Court
- 城市: Whitby
- 社区: Brooklin
- 交叉路口: Ashburn Rd & Columbus Rd W
- 详细地址: 12 Fabrizio Court, Whitby, L1M 2J1, Ontario, Canada
- 客厅: Large Window, Pot Lights, Wall Sconce Lighting
- 厨房: Backsplash, Undermount Sink, Granite Counter
- 家庭房: Gas Fireplace, Built-In Speakers
- 挂盘公司: Royal Lepage Terrequity Realty - Disclaimer: The information contained in this listing has not been verified by Royal Lepage Terrequity Realty and should be verified by the buyer.

