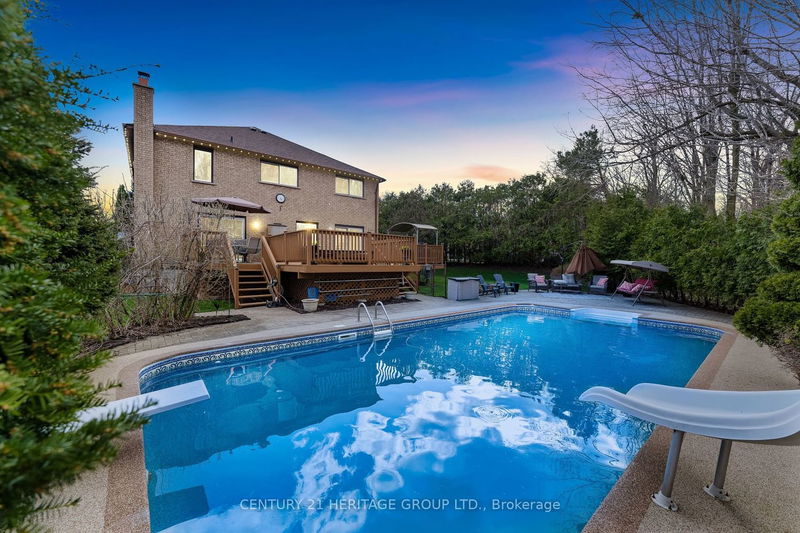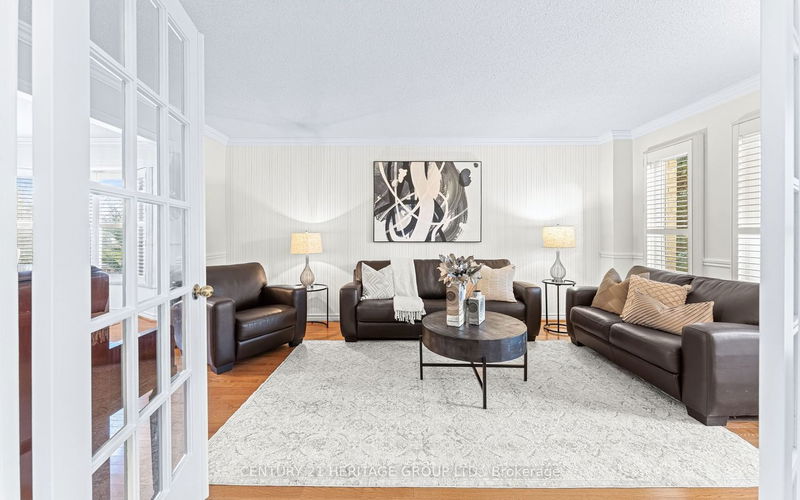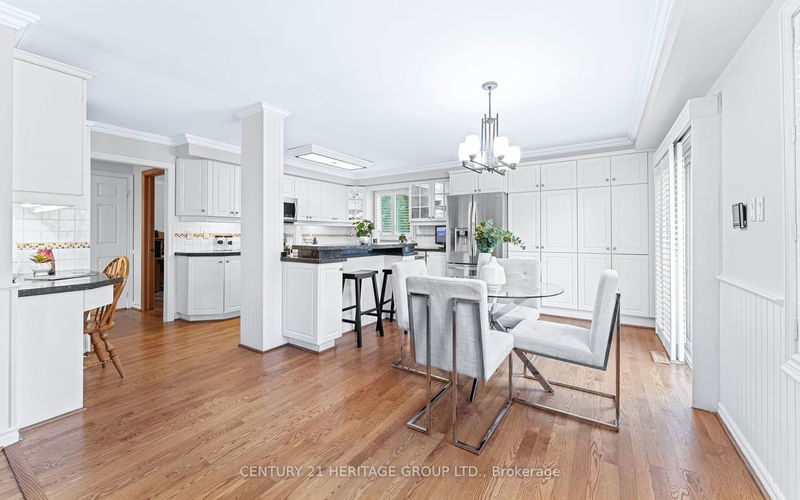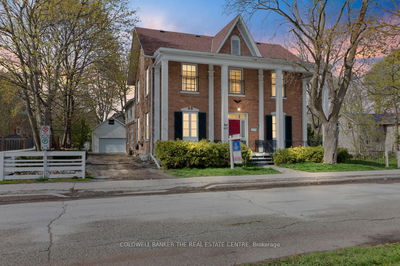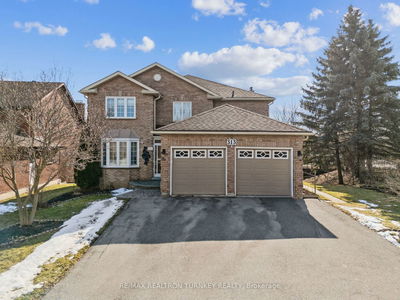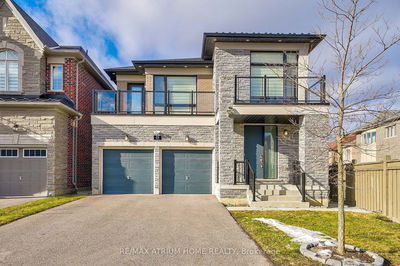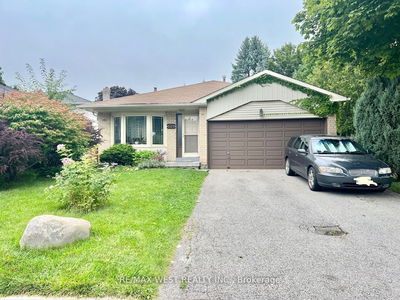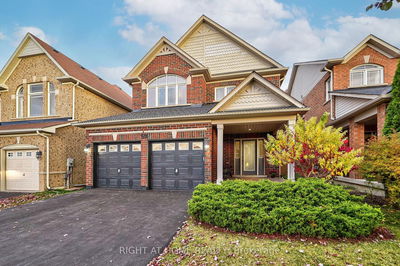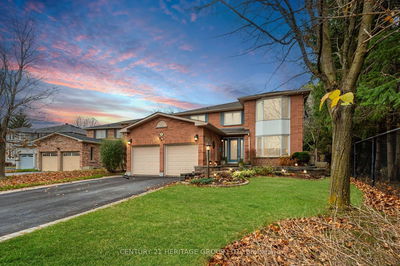Never before Offered Family Home on Huge Almost Half-Acre Pie Shape 245 FT Deep Lot backing onto Conservation Land, Offering Stunning Views & Access to Nature Trails & Cottage Like Backyard w/Inground Pool & Hot Tub * This Home is an Entertainer's Dream featuring 3,200 Sq Ft w/ Grand Entrance & Soaring 17ft Ceilings in Foyer, Main Floor Office w/ French Doors * Spacious Living w/ Tons of Natural Lights & Gleaming Hardwood Floors * Great for Entertaining Large Dining Room w/Bay Window * Gourmet Kitchen w/Tons of Cabinets & Pantry Space, Abundance of Granite Counter Space & Breakfast Bar, Computer Nook, Garbage Compactor & Stainless Steel Appliances * Sunny Breakfast Area w/Walk-Out to Huge Deck * Beautiful Family Room w/Wood Burning Fireplace & Another Walk-Out to Deck * Master Bedroom Retreat w/ W/I Closets & 2 Additional Closets & Renovated 5 Pc Ensuite w/Jacuzzi Tub * 3 Additional Over-Sized Bedrooms w/Large Windows & Tons of Natural Light * Renovated Main 4pc Washroom * Walk into the most Spectacular Basement w/ your own Diner Seating Area, Pool Table, Public-Style 4-Pc Washroom, Built-in Wet Bar, Exercise Area, and Cozy Gas Fireplace * Huge Workshop & Tons of Storage * Cottage Like Backyard w/Huge Deck, Hot Tub Overlooking the Stunning Inground Pool & Spectacular Views of Environmentally Protected Woods w/2 Gates leading into the Trails * Enjoy one of the Largest Lots & Houses in the Area - this is a true One-of-a-Kind!!
详情
- 上市时间: Tuesday, April 23, 2024
- 3D看房: View Virtual Tour for 249 Billings Crescent
- 城市: Newmarket
- 社区: Bristol-London
- 交叉路口: Yonge St. & Green Lane W.
- 详细地址: 249 Billings Crescent, Newmarket, L3Y 7Y7, Ontario, Canada
- 厨房: Granite Counter, Stainless Steel Appl, Custom Backsplash
- 客厅: Hardwood Floor, French Doors, Combined W/Dining
- 家庭房: Hardwood Floor, Fireplace, Open Concept
- 挂盘公司: Century 21 Heritage Group Ltd. - Disclaimer: The information contained in this listing has not been verified by Century 21 Heritage Group Ltd. and should be verified by the buyer.



