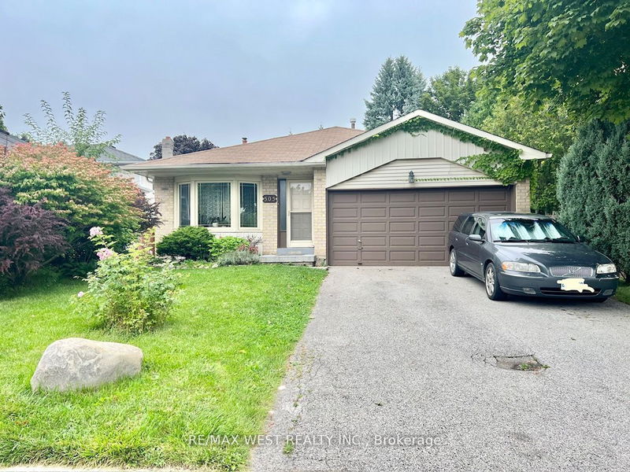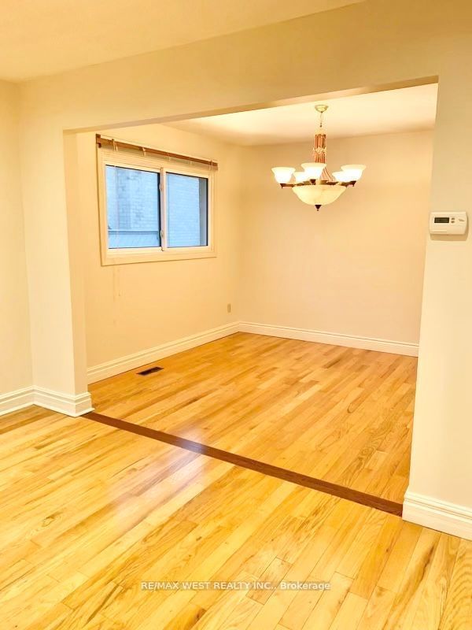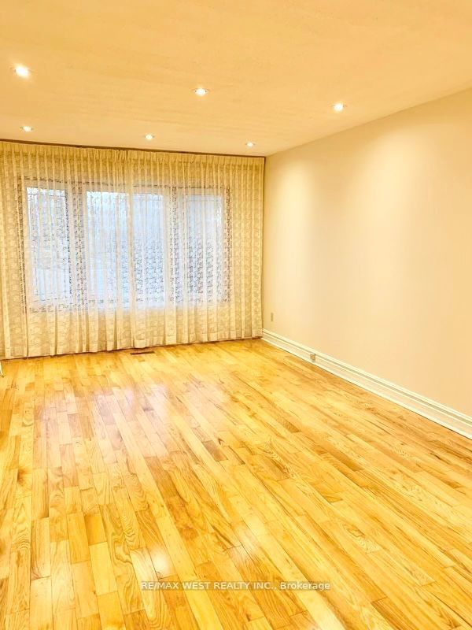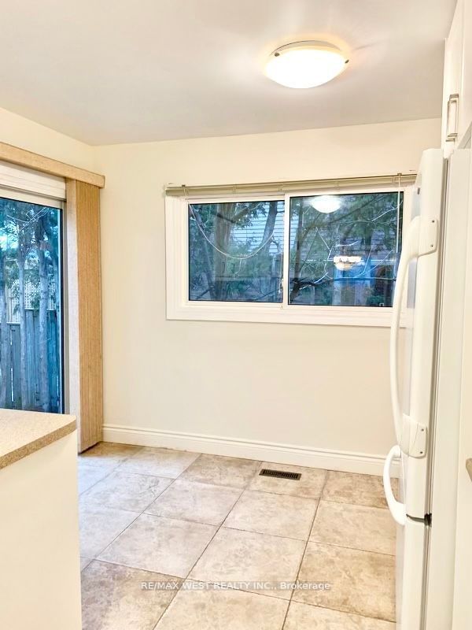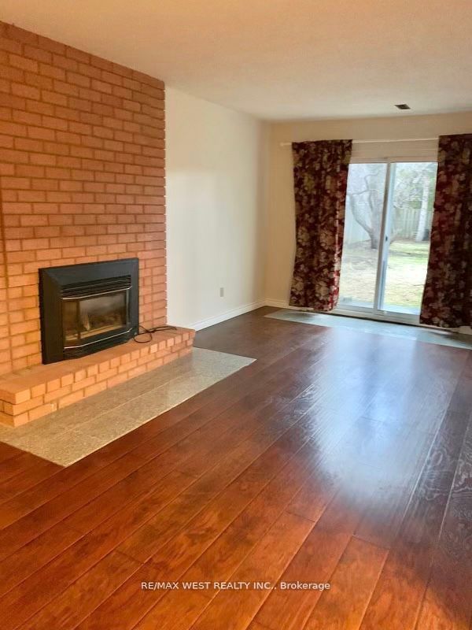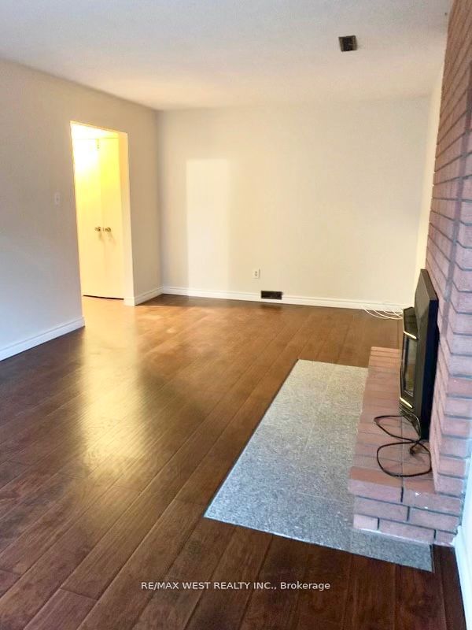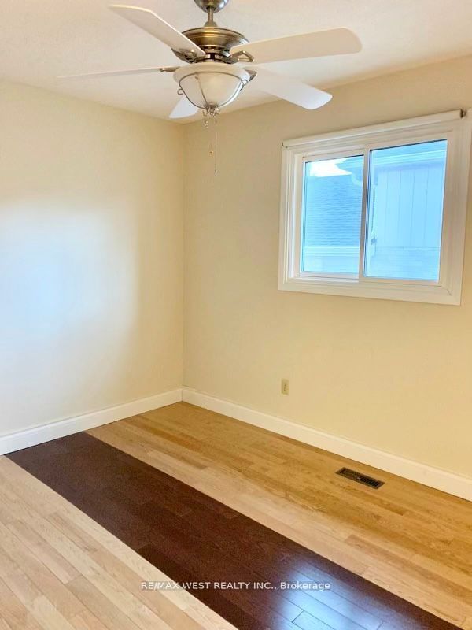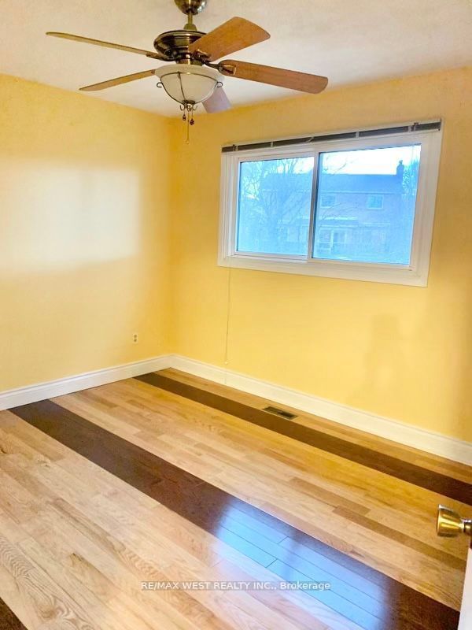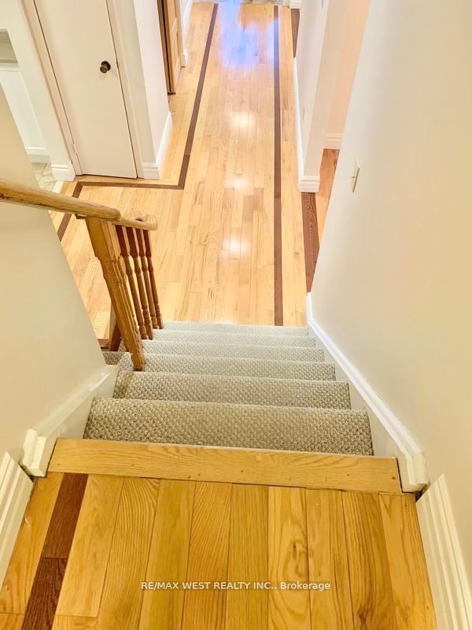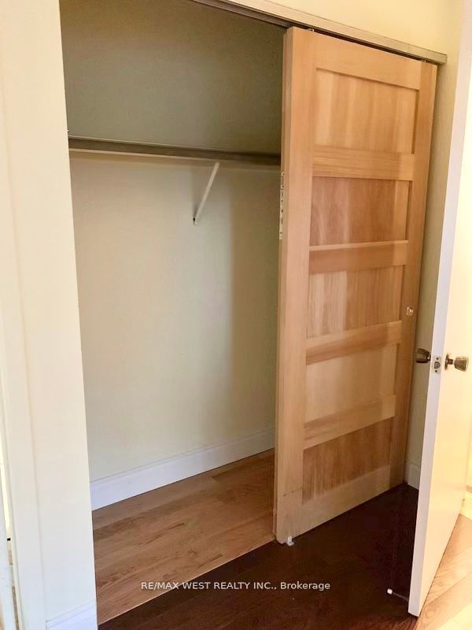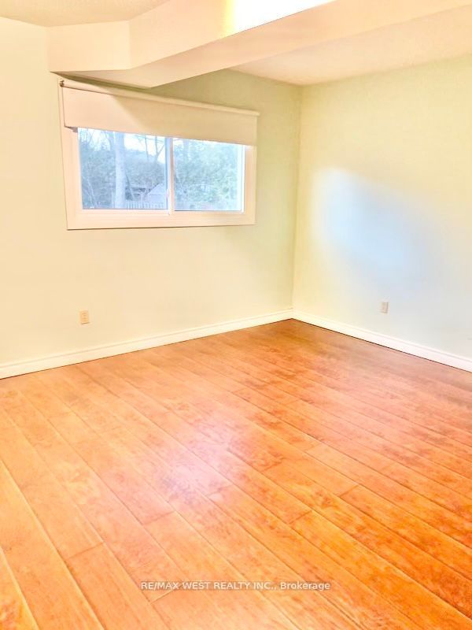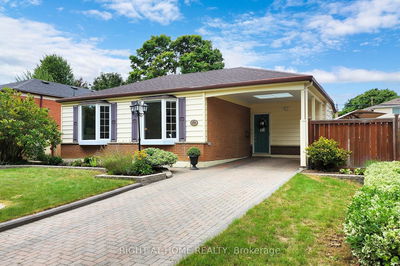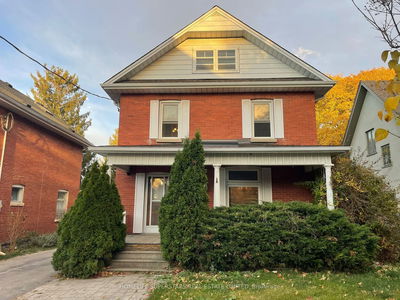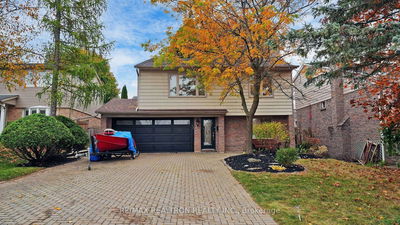Lovely Detached 4 bedroom, backsplit-3, family home with approximately 1,895 sq. ft. (MPAC) of above grade interior space, in the heart of charming Bristol-London neighborhood! This solid home sits on a 48 feet frontage by183 feet deep lot. The backsplit floorplan is a thoughtfully designed floor plan that offers the perfect blend of comfort, style, and practicality for a growing family. Deceivingly bigger than it looks! The bright, open-concept living & dining areas are perfect for family gatherings and entertaining, while the cozy lower-level family room with fireplace and walkout to yard, provide another gathering space. The kitchen features lots of cabinets and countertop space and a breakfast area which walks out to a patio deck. Gleaming hardwood floors throughout! The lower level has the potential to be converted to a cozy self-contained In-law suite. The basement is an unfinished blank canvas waiting for your creativity and finishes. Private backyard is fully fenced. Situated close to parks, top rated schools, GO Train , and trails. Easy commute to highway 404.
详情
- 上市时间: Tuesday, December 03, 2024
- 城市: Newmarket
- 社区: Bristol-London
- 交叉路口: London/Main St N
- 客厅: Hardwood Floor, Bay Window, South View
- 厨房: Ceramic Floor, B/I Dishwasher
- 家庭房: Laminate, Gas Fireplace, W/O To Yard
- 挂盘公司: Re/Max West Realty Inc. - Disclaimer: The information contained in this listing has not been verified by Re/Max West Realty Inc. and should be verified by the buyer.

