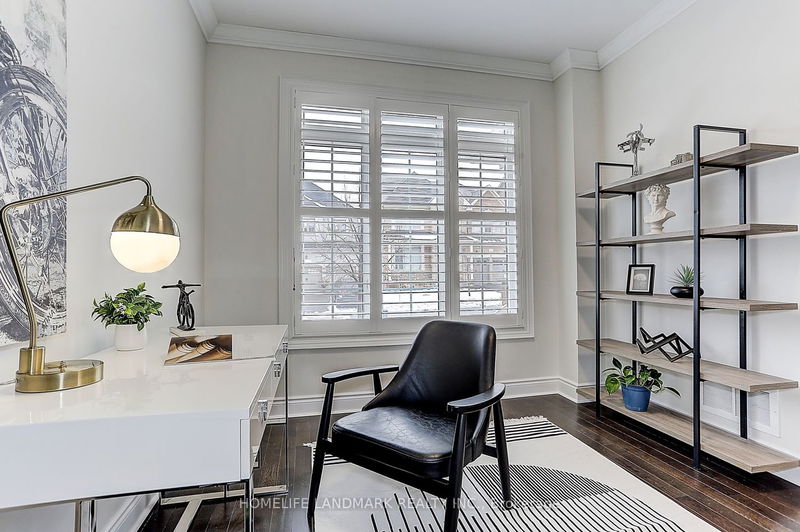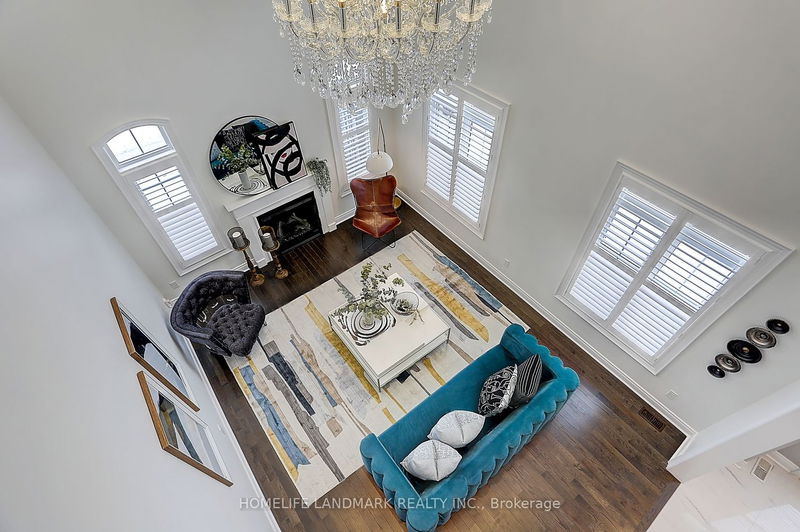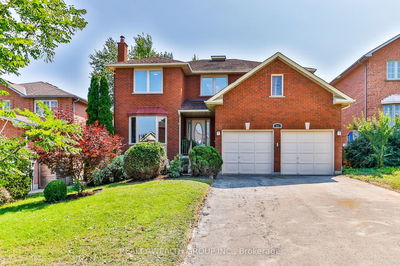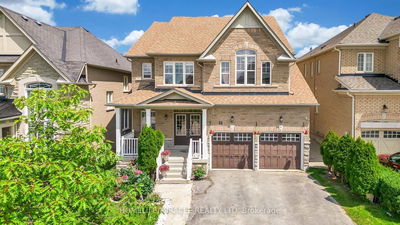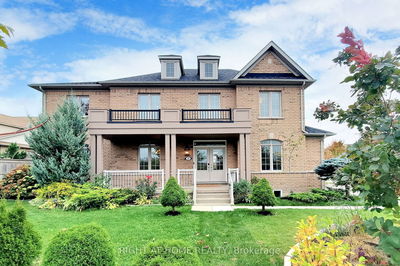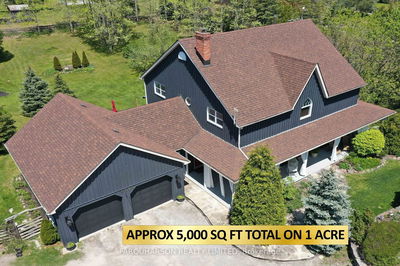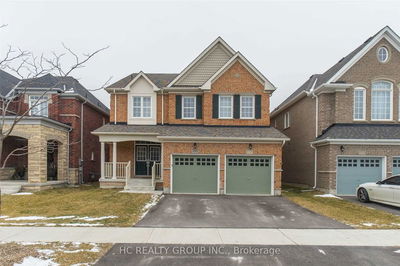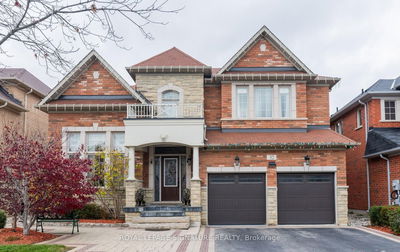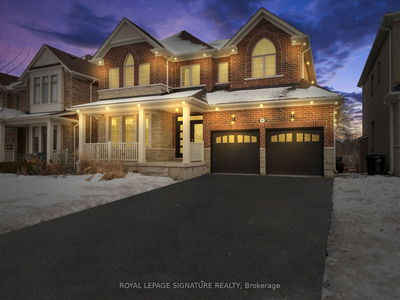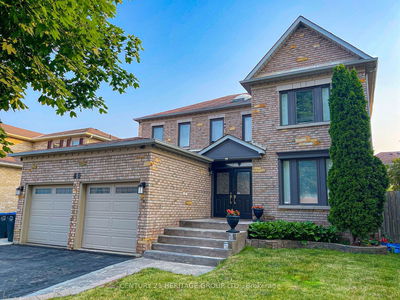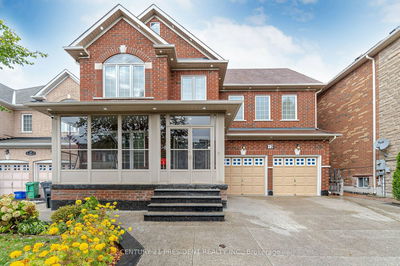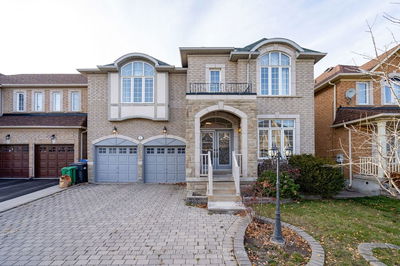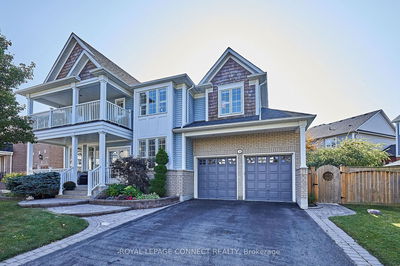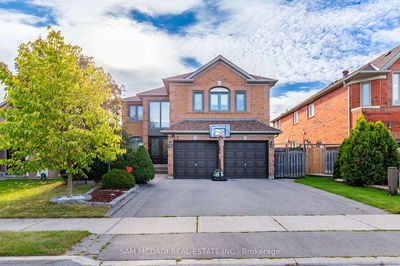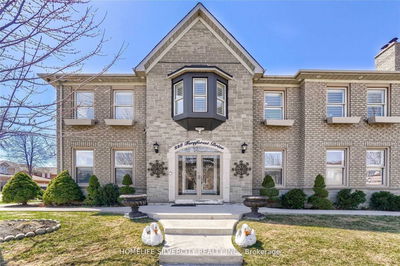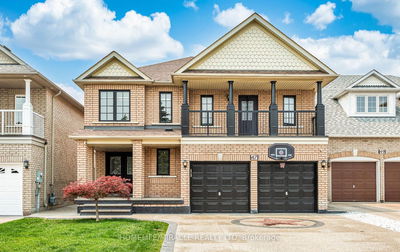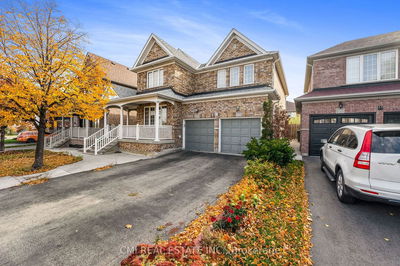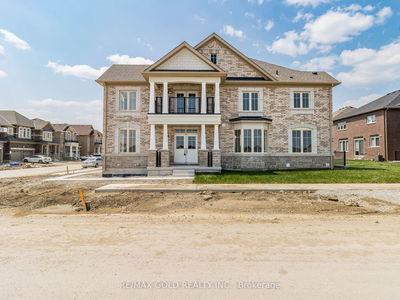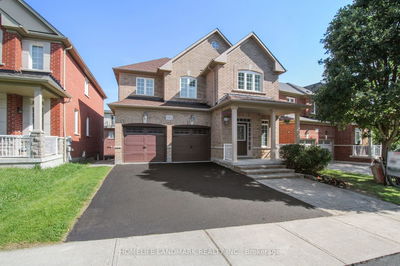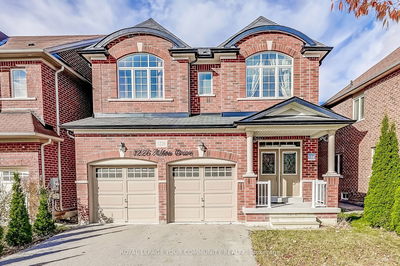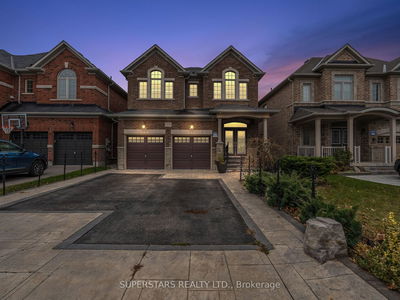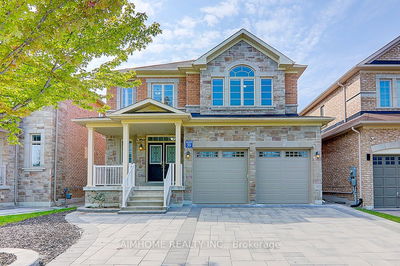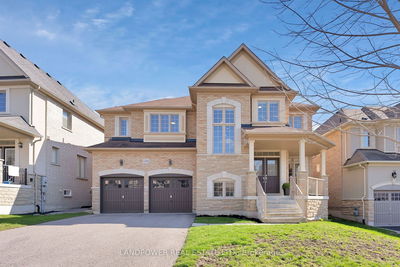Magnificent Detached House At Stonehaven-Wyndham! 57' Wide Premium Corner Lot! 3216 Sqt. One Of The Best Layout In The Area! Fully Fenced! Brick & Stone Exterior With Large Front Porch. $$$ Upgrades: Double Wrought Iron Door Entrance. 9Ft Smooth Ceiling For Both Main And 2nd Floor! Many Portlights T/O On Main Floor! Hardwood Flooring On Main & 2nd Floor. Extra Office Rm On M/F! Family Room Features Open To Above Approx 18Ft Soaring High Ceiling! Oak Staircase W/Iron Pickets. Modern Kitchen Features Granite Counter Top, Backsplash, Pantry Room, Centre Island And Extended Cabinet W/Molding. Open Concept Breakfast W/O To Fenced Backyard. Pri-Bedroom Features 5Pcs Ensuite And Walk-In Closet. All Ensuites Bedrooms And With Frameless Glass Shower.
详情
- 上市时间: Friday, January 26, 2024
- 3D看房: View Virtual Tour for 1077 Harden Trail
- 城市: Newmarket
- 社区: Stonehaven-Wyndham
- 交叉路口: Leslie / Mulock
- 详细地址: 1077 Harden Trail, Newmarket, L3X 0G9, Ontario, Canada
- 客厅: Crown Moulding, Pot Lights, Hardwood Floor
- 家庭房: Large Window, Pot Lights, Hardwood Floor
- 厨房: Granite Counter, Backsplash, Pantry
- 挂盘公司: Homelife Landmark Realty Inc. - Disclaimer: The information contained in this listing has not been verified by Homelife Landmark Realty Inc. and should be verified by the buyer.

























