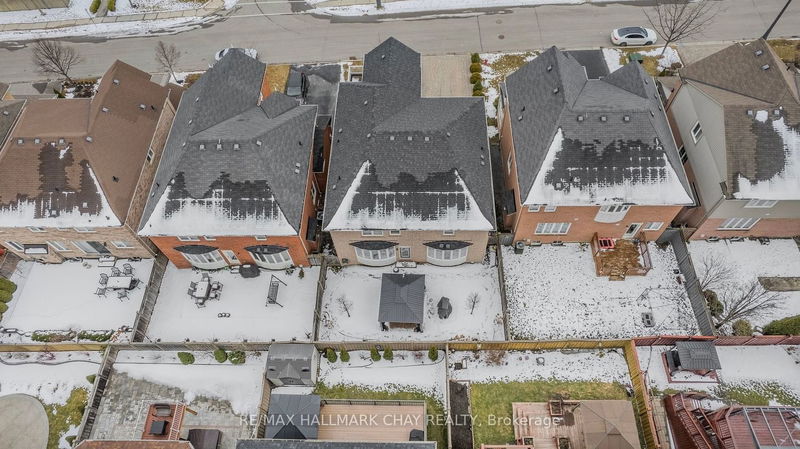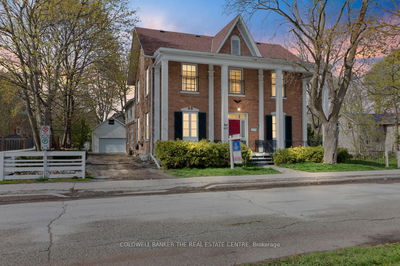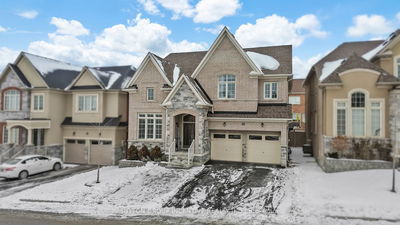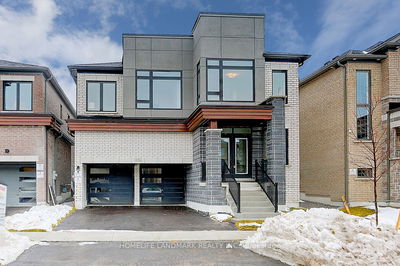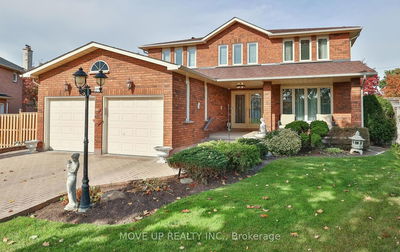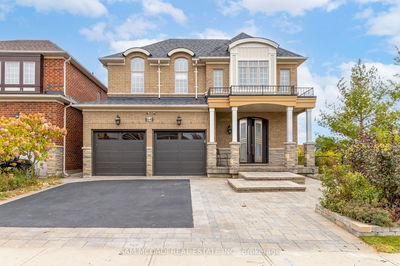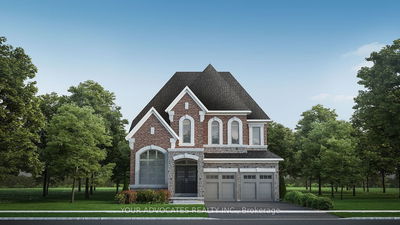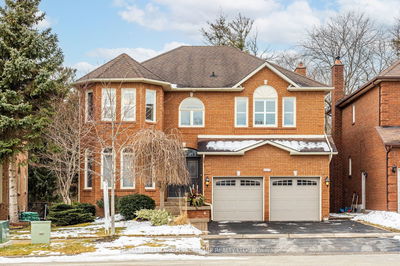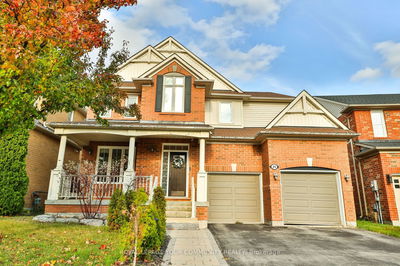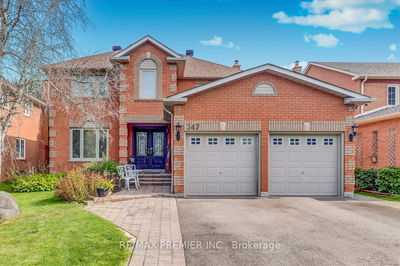Welcome to 325 Cheryl Mews, an executive home that will impress. This home boasts a thoughtful layout, a Chef's kitchen with a walkout to the backyard and a family room with a fireplace. Nine and ten ft ceiling heights are found on the main floor with a coffered ceiling in the Dining room. The principal rooms are very large. There are several areas in the home that can be utilized as an office so you don't lose a bedroom to create one. A separate side entrance takes you to a professionally finished basement that has two more bedrooms, another kitchen with Quartz counters and Stainless Steel appliances and a family room that has another fireplace. There is nothing left to do with this home except move in and enjoy
详情
- 上市时间: Tuesday, February 27, 2024
- 3D看房: View Virtual Tour for 325 Cheryl Mews Boulevard
- 城市: Newmarket
- 社区: Woodland Hill
- 交叉路口: Davis/Ford Wilson/Cheryl Mews
- 详细地址: 325 Cheryl Mews Boulevard, Newmarket, L3X 3J6, Ontario, Canada
- 厨房: Quartz Counter, Stainless Steel Appl, W/O To Yard
- 家庭房: Fireplace, Hardwood Floor, California Shutters
- 客厅: Sunken Room, Hardwood Floor, California Shutters
- 厨房: Above Grade Window, Corian Counter, Pot Lights
- 客厅: Fireplace, Pot Lights
- 挂盘公司: Re/Max Hallmark Chay Realty - Disclaimer: The information contained in this listing has not been verified by Re/Max Hallmark Chay Realty and should be verified by the buyer.








































