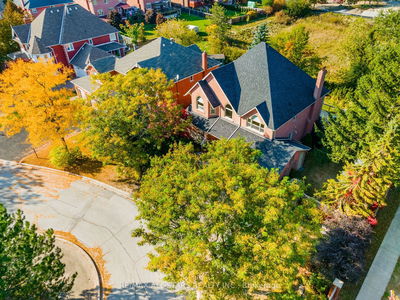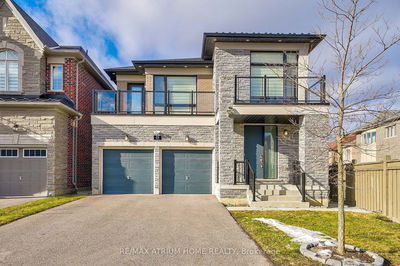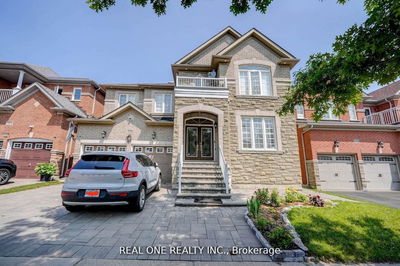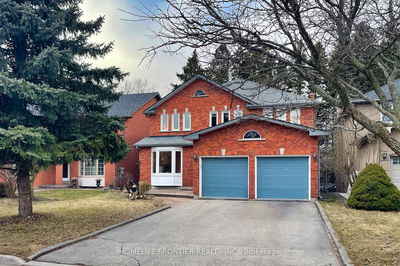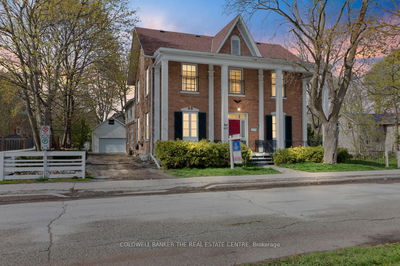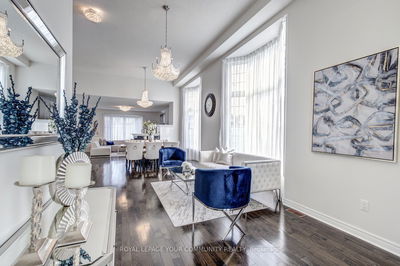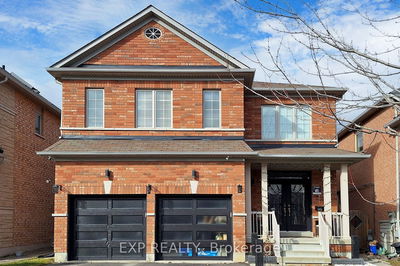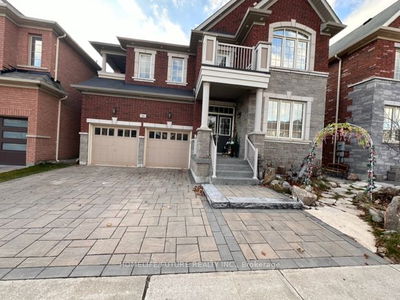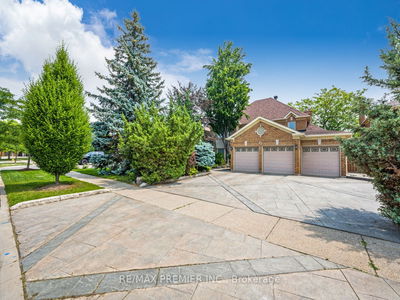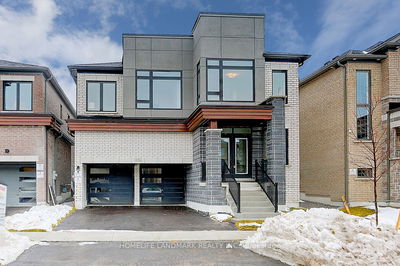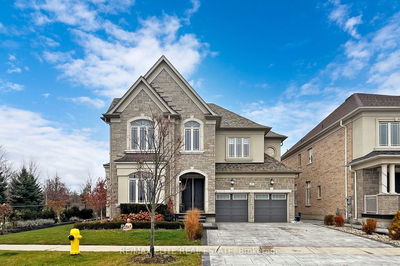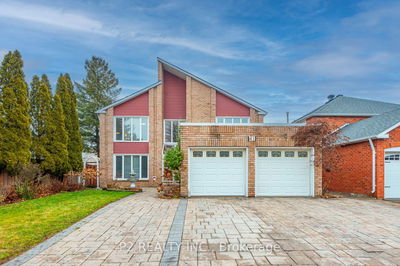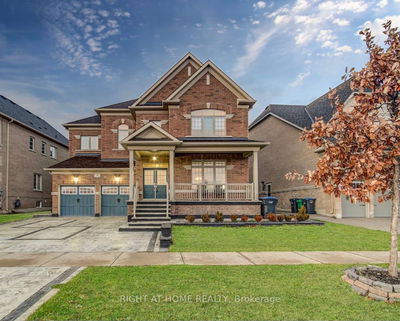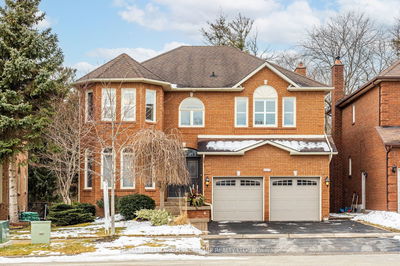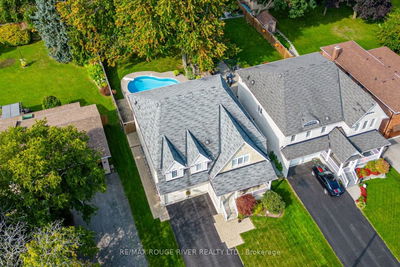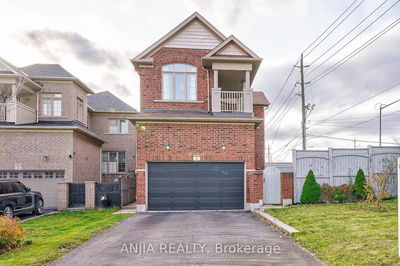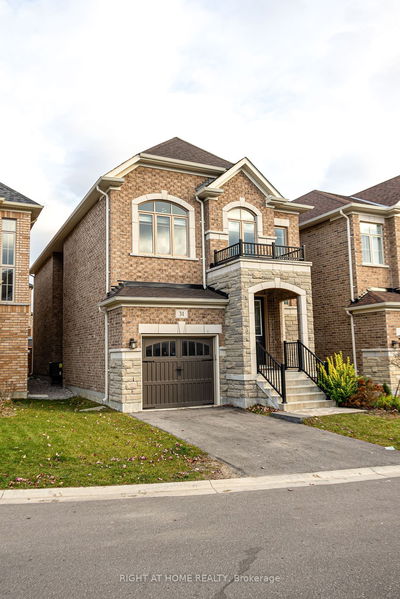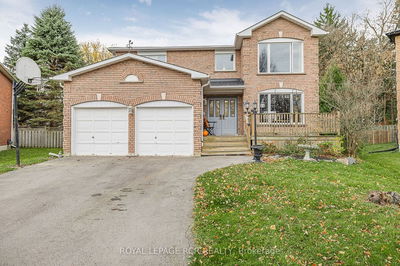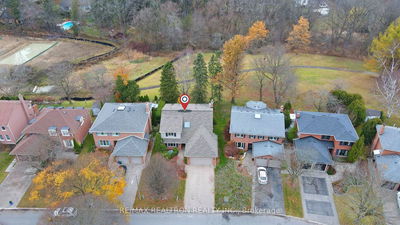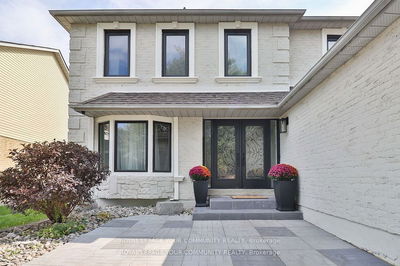Beautifully located in one of Aurora's finest neighborhoods, this renovated executive home features 3000+ sq ft., 4 bed, 4 bath a Spacious living areas feature Cherrywood floors throughout, glistening in the natural light from updated windows, & a two- storey foyer featuring a 50+ inch crystal chandelier. A spacious French provincial kitchen w/center island, Corian counters, has a large eating area with a walkout to a fully fenced private backyard oasis, with a B.C. red cedar gazebo, towering cedar backdrop, Japanese Maples, a stone pathway, an extra large deck, with professional light-scaping, perfect for entertaining. Parking for 6 cars. Basement is fully finished, with a gas fireplace, and bar. Walking distance to high-ranking public elementary & high schools. Perfect location for independent schools: as SAC/St. Anne's, CDS, VC, HTS, & Pickering College are within 20 minutes. Walk to Schools, Park and walking Trails all close by.
详情
- 上市时间: Thursday, February 15, 2024
- 3D看房: View Virtual Tour for 96 Mcclellan Way
- 城市: Aurora
- 社区: Aurora Highlands
- 交叉路口: Henderson / Bathhurst
- 详细地址: 96 Mcclellan Way, Aurora, L4G 6M4, Ontario, Canada
- 厨房: Hardwood Floor, Centre Island, Stainless Steel Appl
- 客厅: Hardwood Floor, Crown Moulding, O/Looks Dining
- 家庭房: Hardwood Floor, Fireplace, O/Looks Backyard
- 挂盘公司: Homelife Eagle Realty Inc. - Disclaimer: The information contained in this listing has not been verified by Homelife Eagle Realty Inc. and should be verified by the buyer.






























