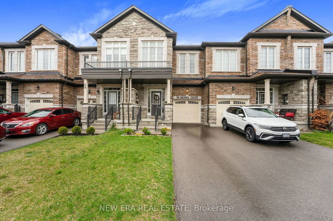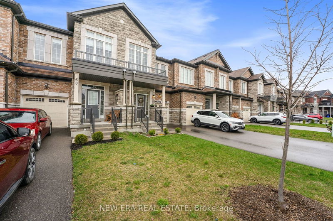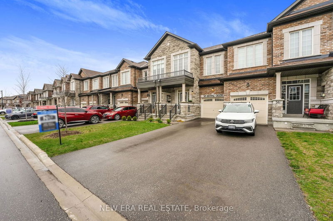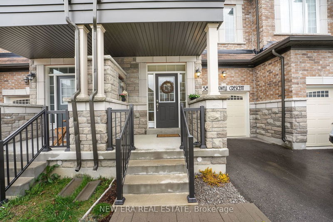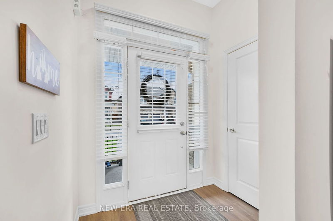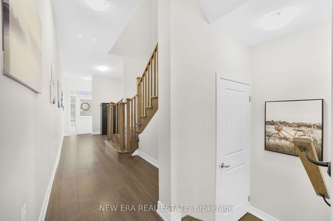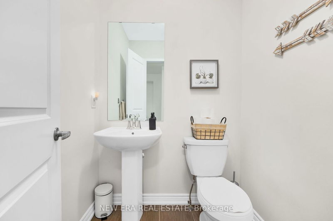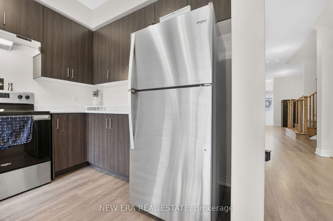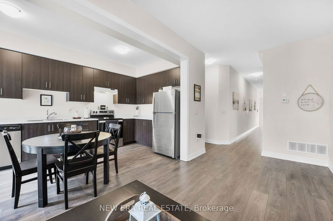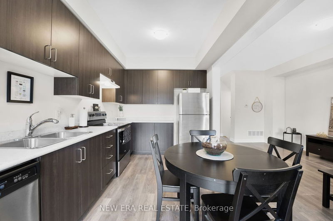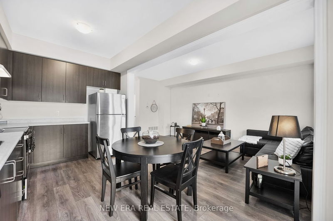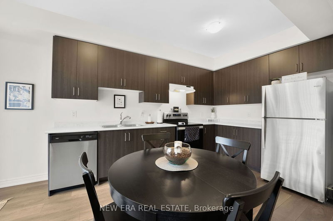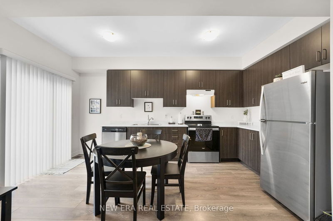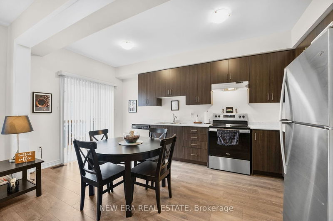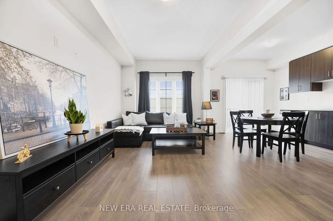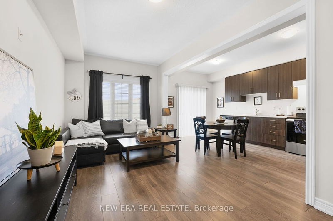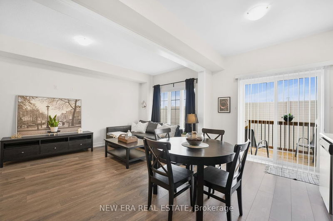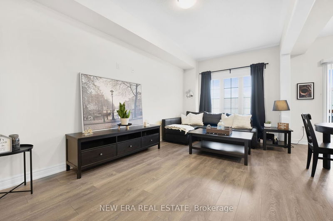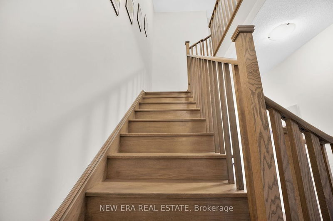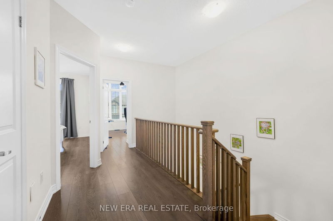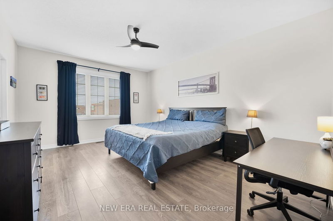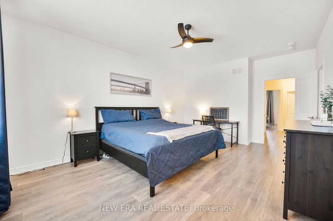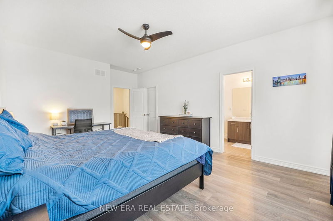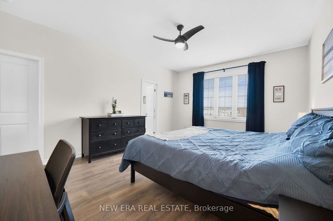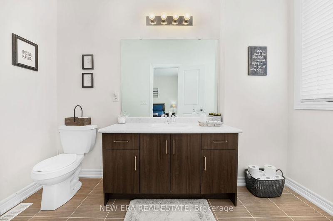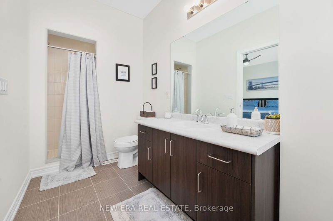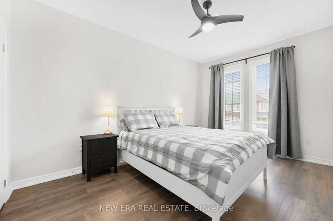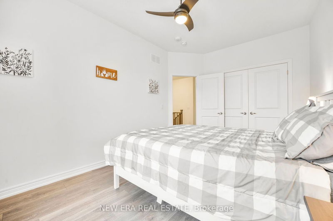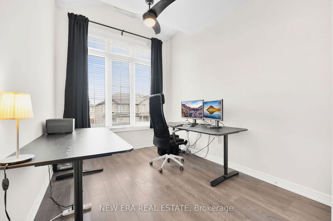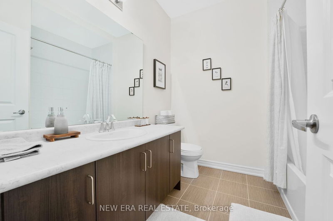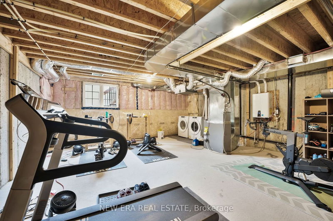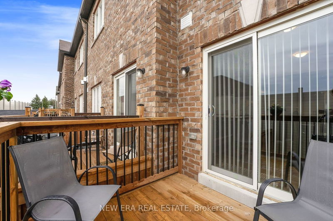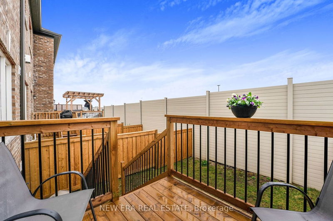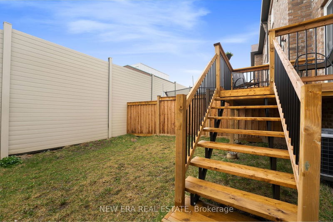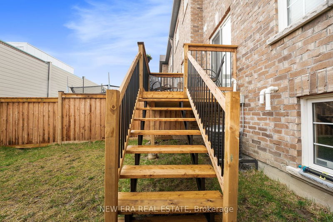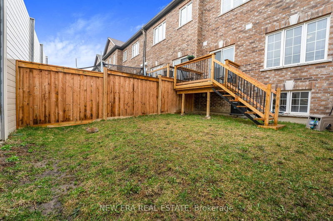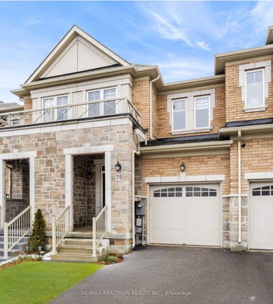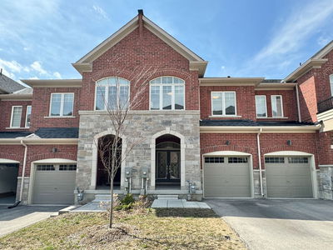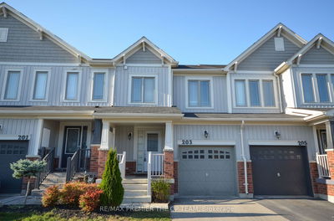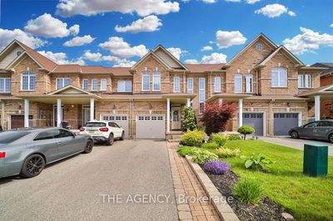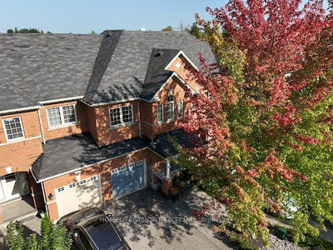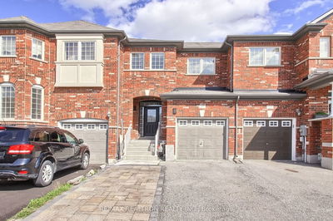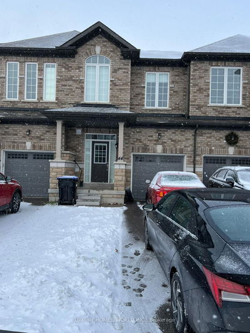Nestled in the sought-after neighborhood of Bradford, this charming 3-bedroom, 3-bath home on a serene street welcomes you to your new sanctuary. The inviting abode boasts a spacious layout with additional living room space, illuminated by natural light through large windows. The custom larger L-shaped kitchen features extended counters and extra cupboards, perfect for culinary creations and family gatherings. Step outside from the open kitchen onto the new deck, an ideal spot for summer enjoyment and peaceful moments. Retreat to three generously sized bedrooms, including a primary suite with its ensuite, offering a private oasis for relaxation. The second and third bedroom provides a cozy haven for sleepovers and playful adventures, creating cherished memories for years to come. Discover the possibilities of the blank canvas basement, a space ready for your personal touch and creative vision. Outside, the fully fenced backyard ensures serenity and privacy, inviting outdoor gatherings. The comfort of this delightful property is enhanced by full oak laminate flooring, matching staircase, and thoughtful details like ceiling fans and custom blinds. Situated in a walker's paradise, it offers convenience with its proximity to schools, parks, and shops, making it the perfect haven for a vibrant and fulfilling lifestyle.
详情
- 上市时间: Monday, April 22, 2024
- 城市: Bradford West Gwillimbury
- 社区: Bradford
- 交叉路口: Melbourne/Holland St
- 详细地址: 58 Blackwell Crescent, Bradford West Gwillimbury, L3Z 4L3, Ontario, Canada
- 家庭房: Main
- 厨房: Main
- 挂盘公司: New Era Real Estate - Disclaimer: The information contained in this listing has not been verified by New Era Real Estate and should be verified by the buyer.

