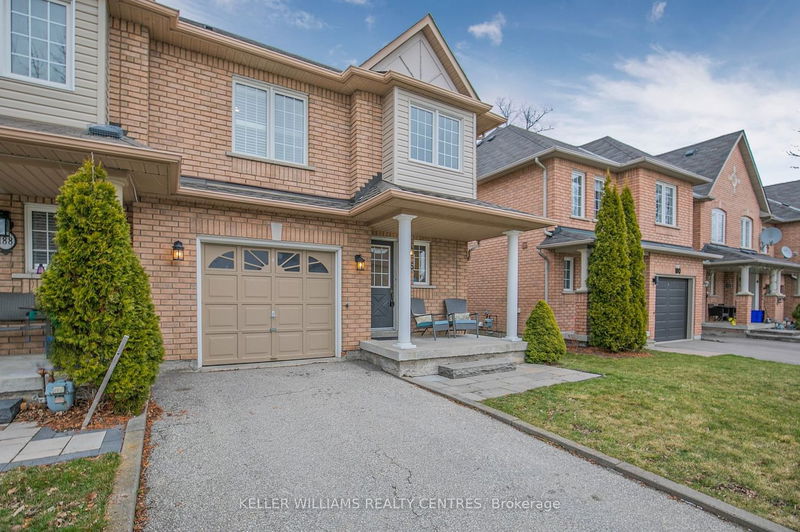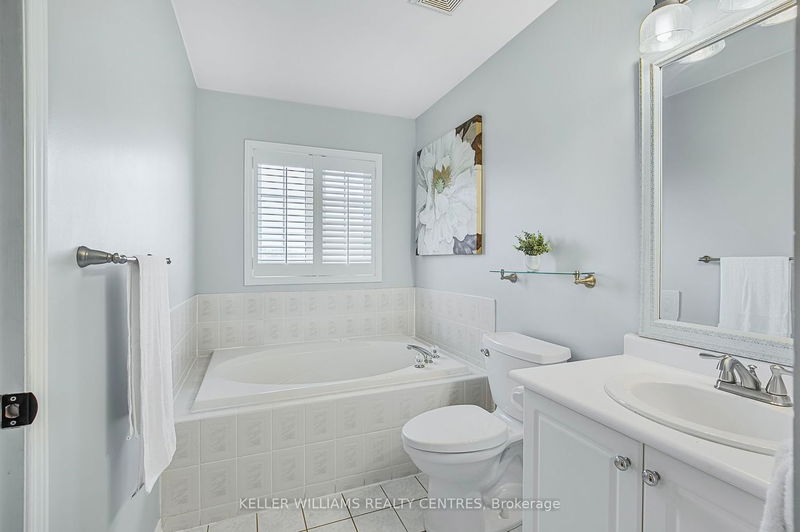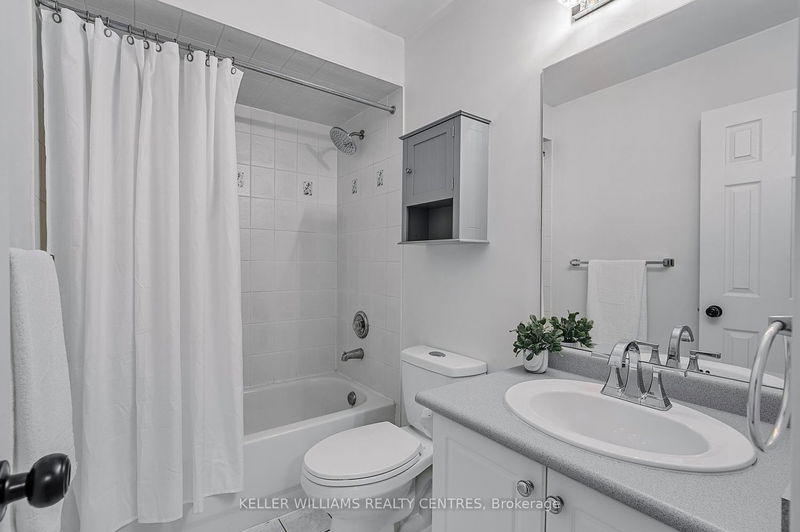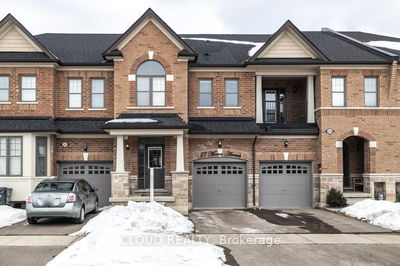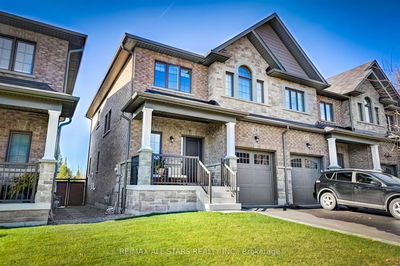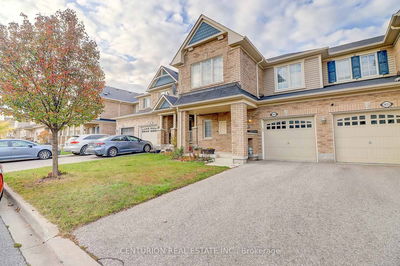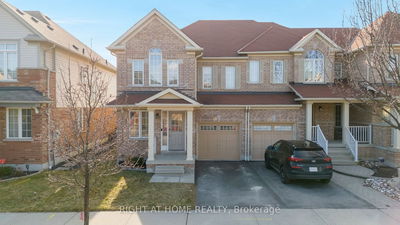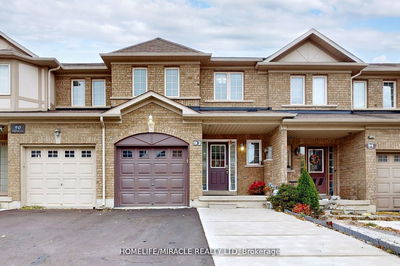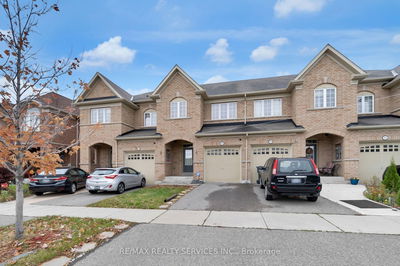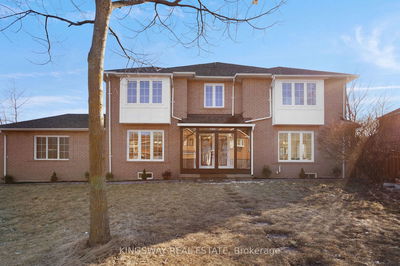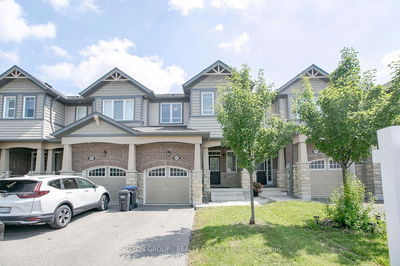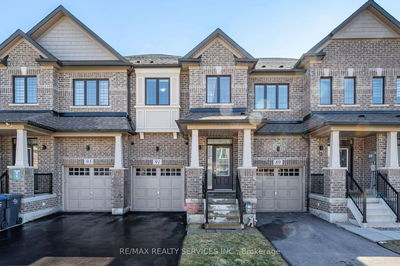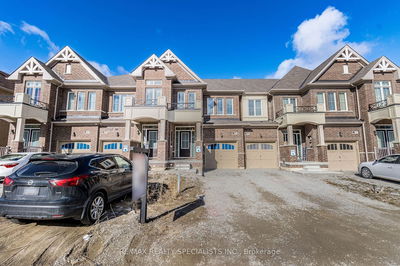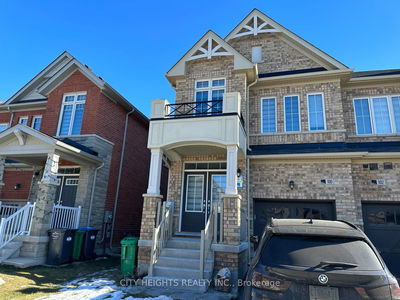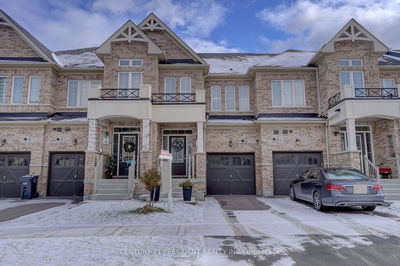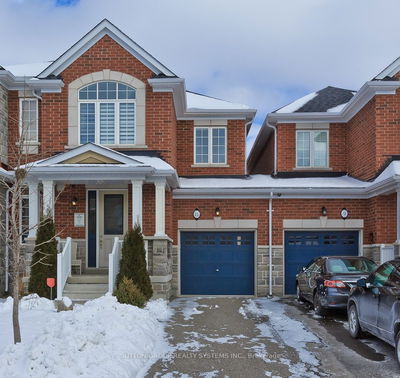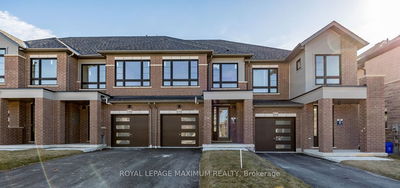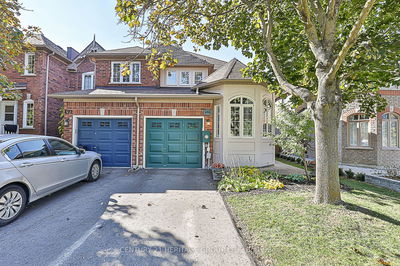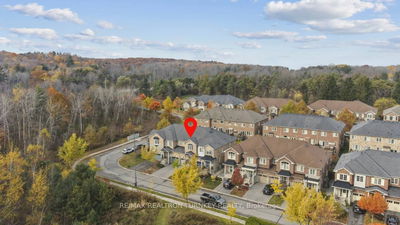End unit townhouse in sought-after Summerhill Estates with private driveway! Large, welcoming foyer -Newly renovated kitchen with brand new appliances, quartz countertops, and stylish backsplash. Bright living room with pot lighting and large windows providing ample natural light. Freshly painted throughout, creating a modern and inviting ambiance. Spacious primary bedroom with an en-suite bathroom featuring a relaxing soaker tub, separate shower, and a generous walk-in closet. Brand new carpeting on the second level, adding comfort and warmth. The third bedroom window seat provides a cozy spot to relax and read. Large basement windows, providing abundant natural light. Partly finished additional bathroom in basement. Roof was replaced 2017. Family-Friendly Neighborhood, Steps to schools, parks and transit. Close to downtown Newmarket and all shopping amenities!
详情
- 上市时间: Wednesday, March 20, 2024
- 3D看房: View Virtual Tour for 186 Coleridge Dr Street
- 城市: Newmarket
- 社区: Summerhill Estates
- 详细地址: 186 Coleridge Dr Street, Newmarket, L3X 2T4, Ontario, Canada
- 客厅: Combined W/Dining, Hardwood Floor, Pot Lights
- 厨房: Quartz Counter, Backsplash, Stainless Steel Appl
- 挂盘公司: Keller Williams Realty Centres - Disclaimer: The information contained in this listing has not been verified by Keller Williams Realty Centres and should be verified by the buyer.

