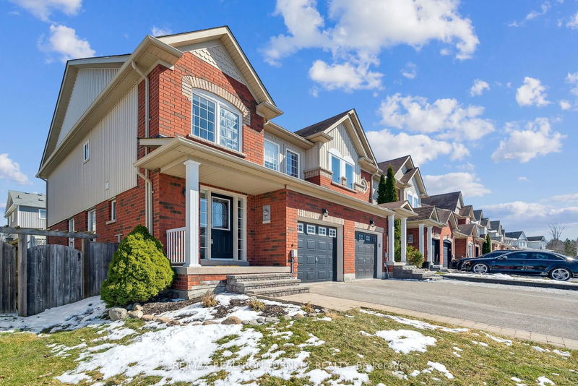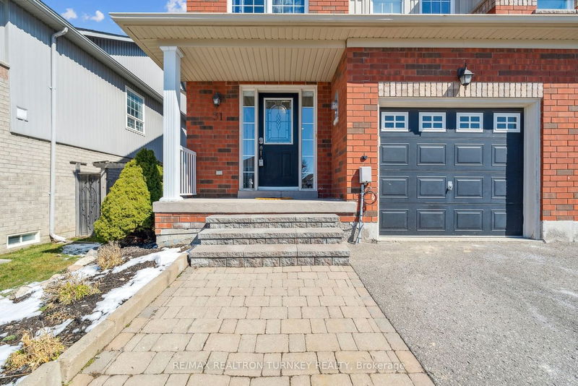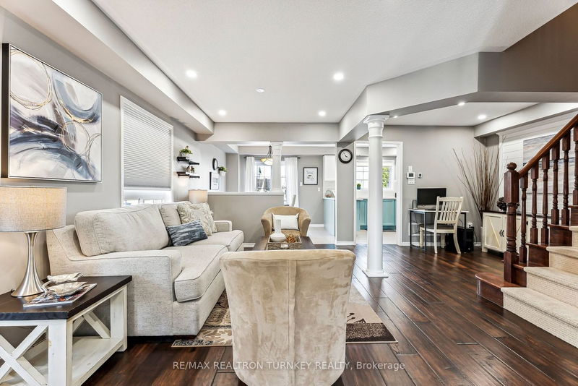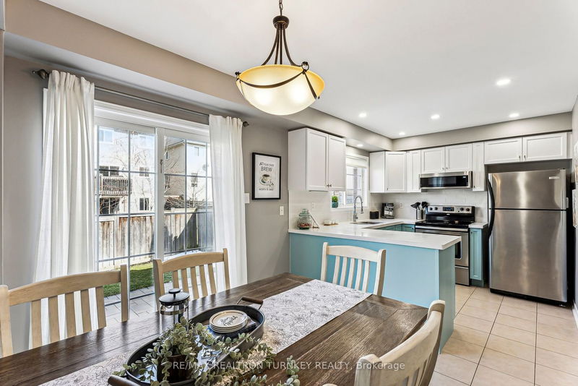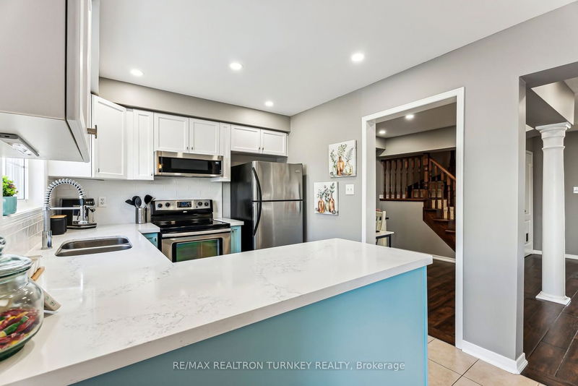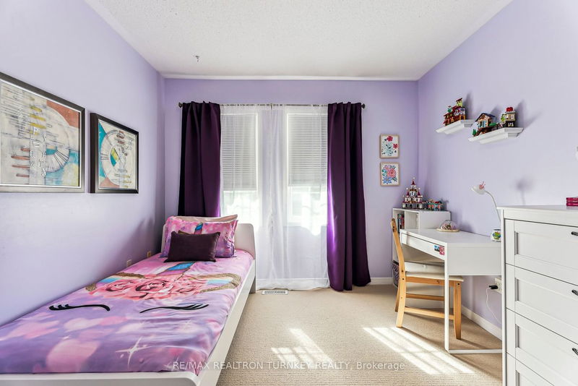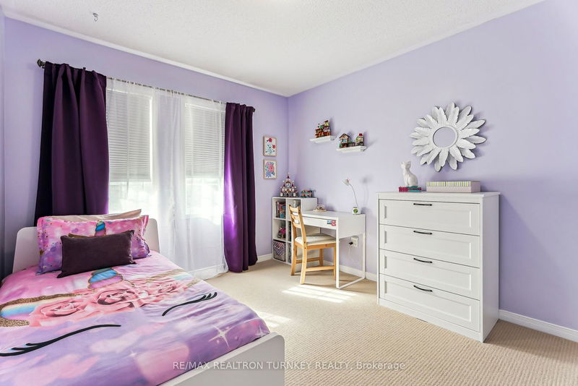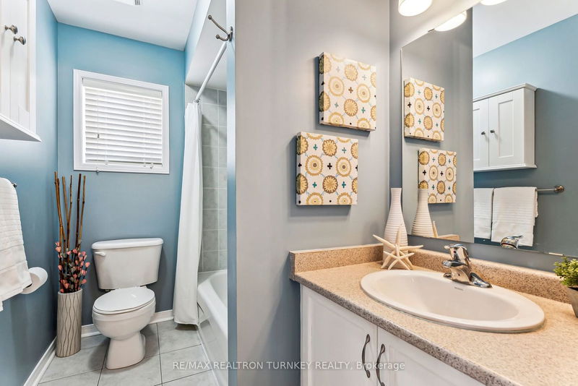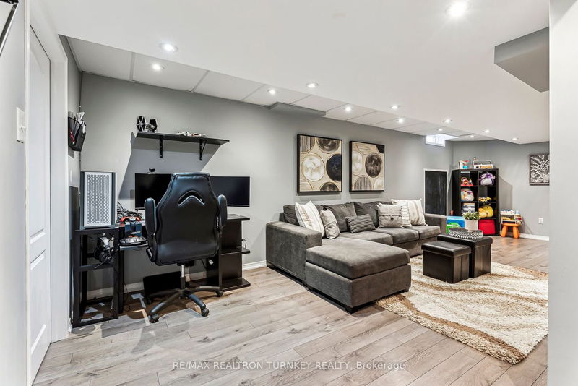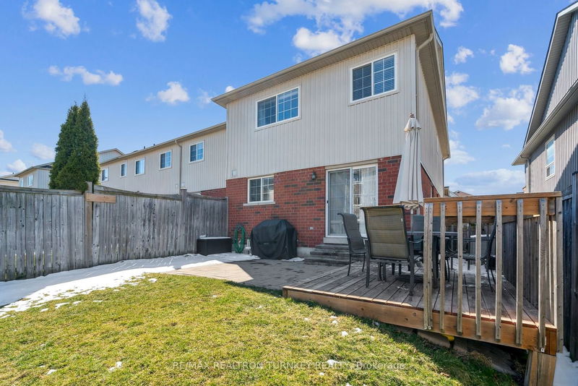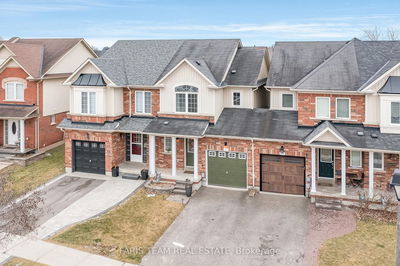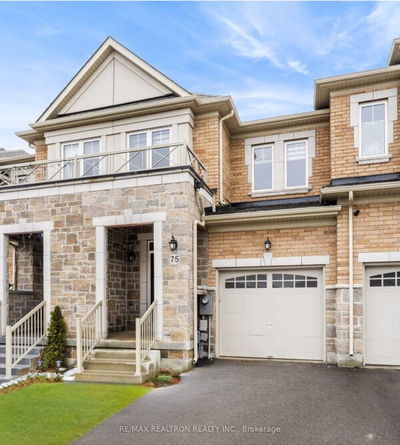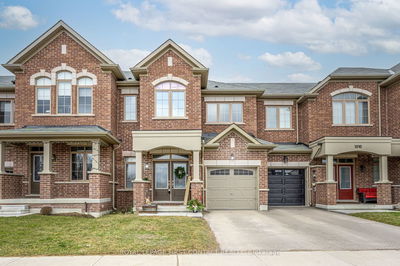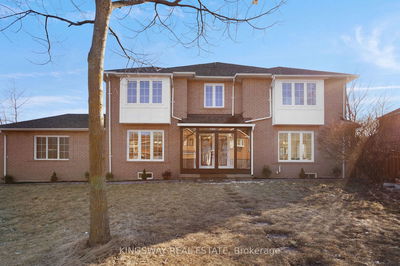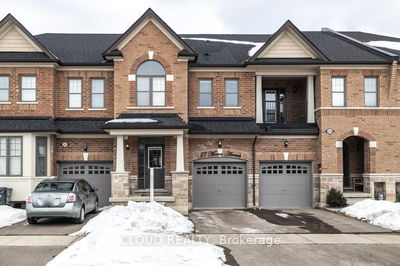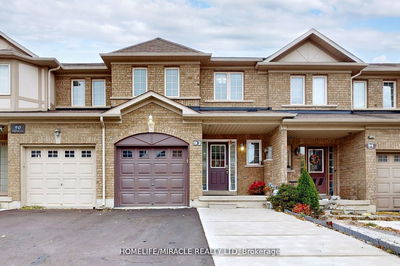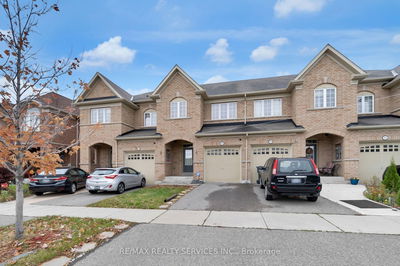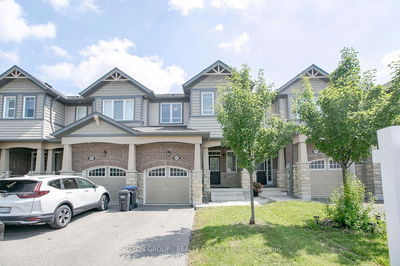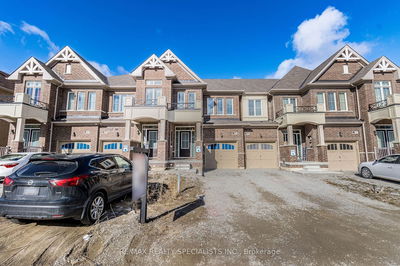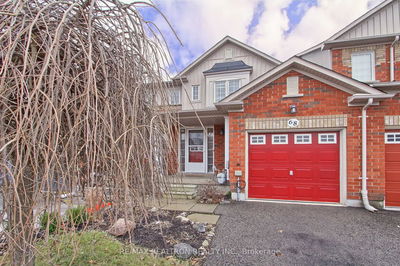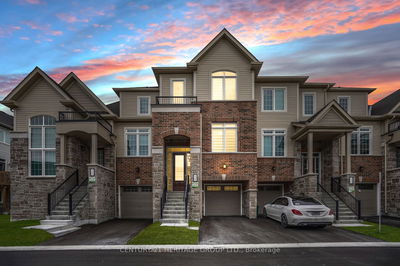Stunning End-Unit Freehold Townhome on a Quiet Family Street in Beautiful Mount Albert. Bright & Spacious Open Concept 1629 sq ft plus 694 Sq ft Prof Finished Basement Floorplan Features Gorgeous Renovated Eat-In Kitchen w Quartz Counters, Stainless Steel Appliances, Backsplash & Walk-Out To Deck in Fully Fenced Yard. Living/Dining Dining Area w Stunning Hardwood Staircase. Professionally Finished Bsmt Rec Rm w Pot Lights & B/I Entertainment Centre, Exercise Rm, Large Laundry Room w B/I Storage Closets. Convenient Double Wide 2 Car Driveway. Beautifully Landscaped Front & Back Yard. $$$ Spent on Kitchen & SS Dishwasher/Microwave, Washer/Dryer 21/20, Furnace Blower Motor Replaced 21, Roof Shingles 18, Water Softener, HWT (R ) 20, Blinds. Conveniently Located Steps To Hwy 404, Schools, Trails, Parks & Amenities!
详情
- 上市时间: Wednesday, March 27, 2024
- 3D看房: View Virtual Tour for 31 Hammill Heights
- 城市: East Gwillimbury
- 社区: Mt Albert
- 详细地址: 31 Hammill Heights, East Gwillimbury, L0G 1M0, Ontario, Canada
- 厨房: Quartz Counter, Stainless Steel Appl, Pot Lights
- 客厅: Hardwood Floor, Large Window, Pot Lights
- 挂盘公司: Re/Max Realtron Turnkey Realty - Disclaimer: The information contained in this listing has not been verified by Re/Max Realtron Turnkey Realty and should be verified by the buyer.

