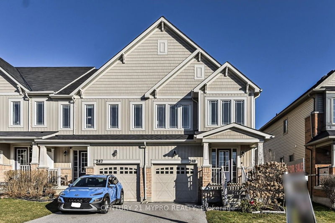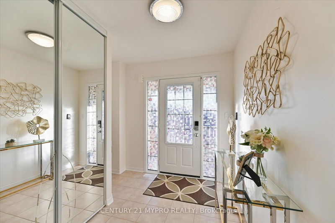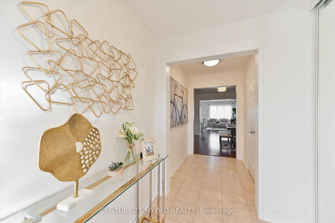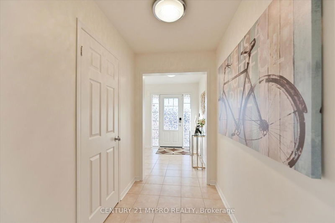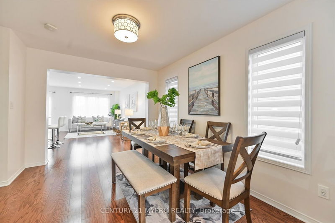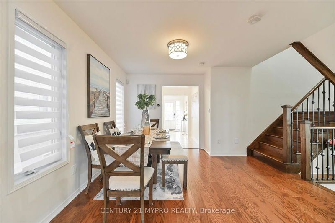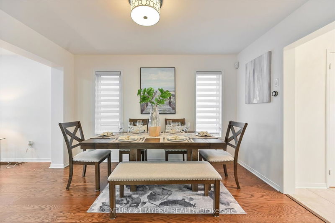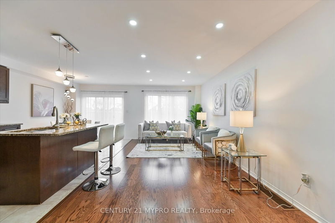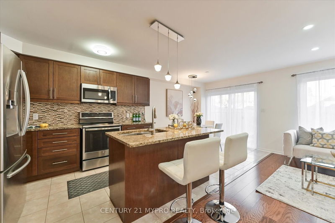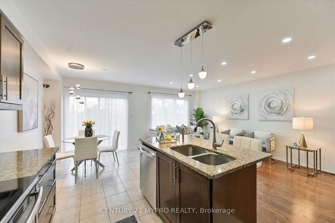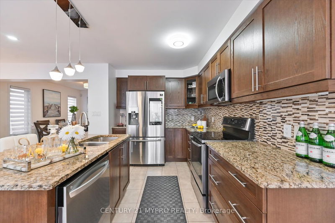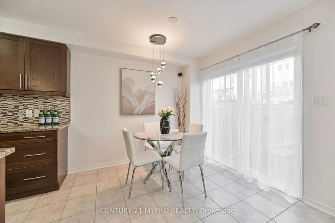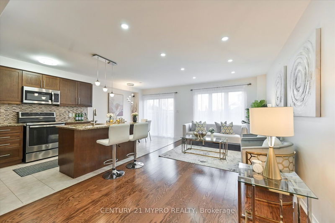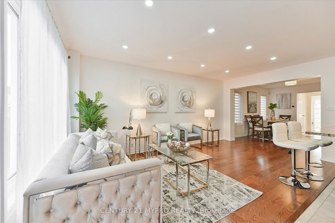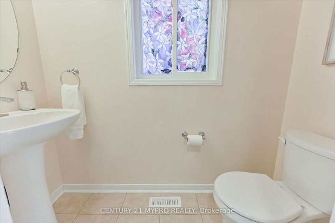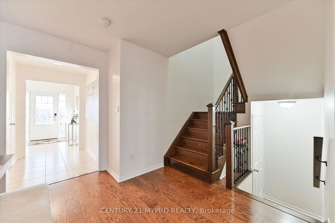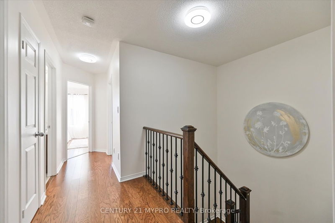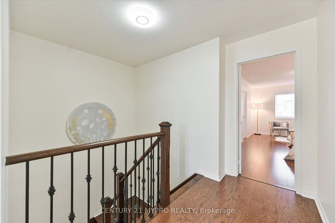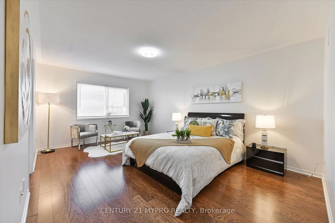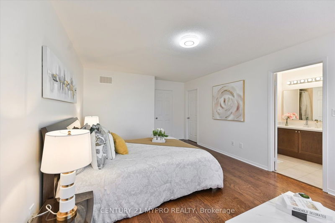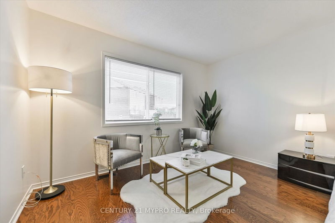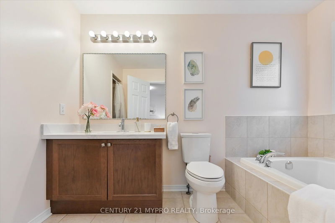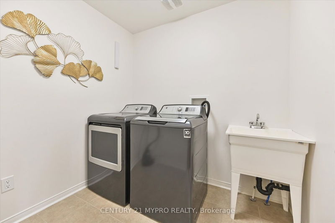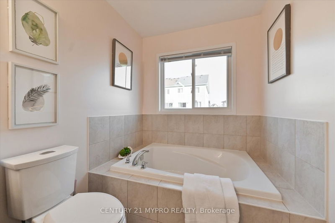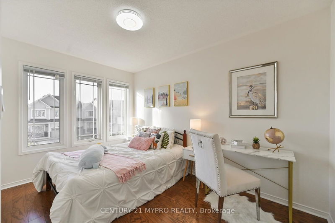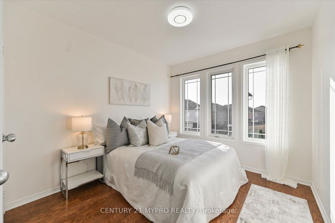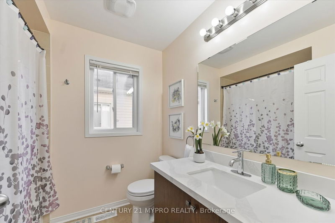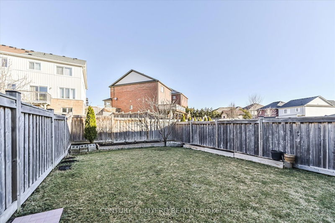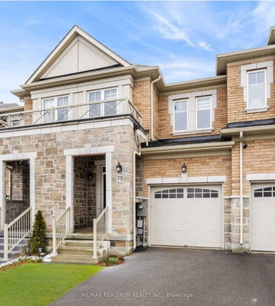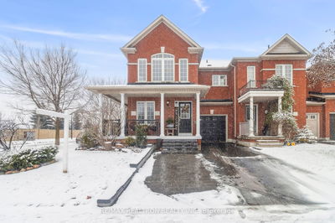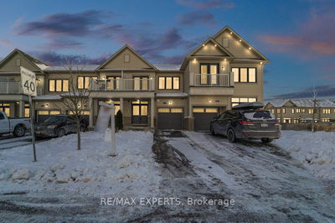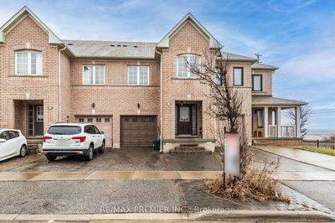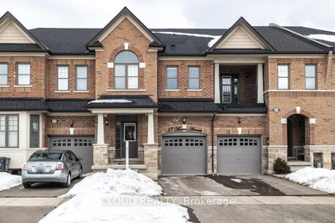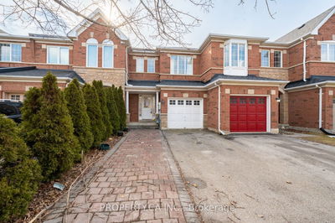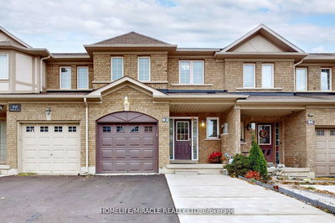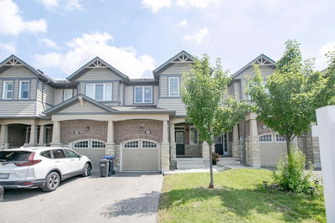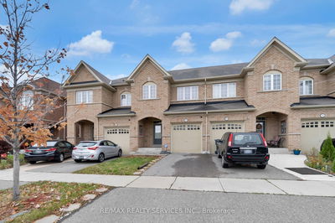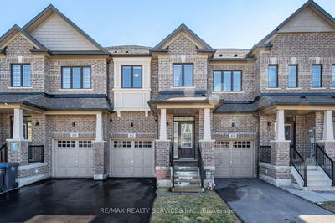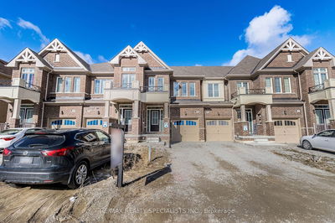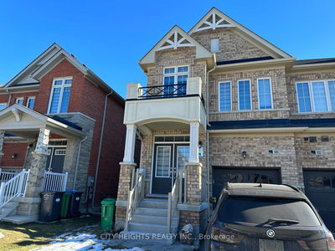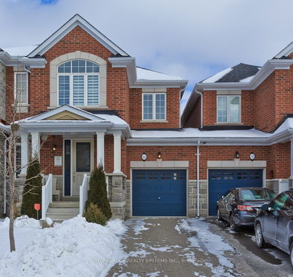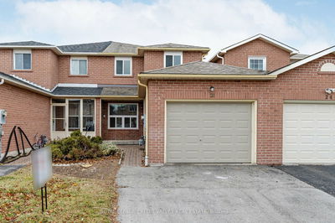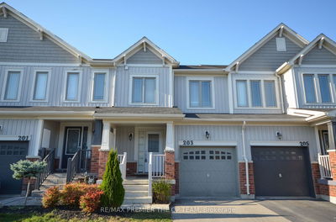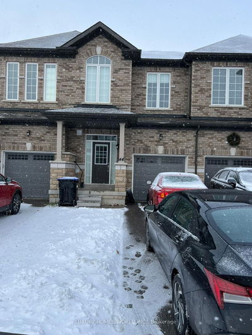Stunning & Spacious Freehold Semi-Like End Unit Townhome. Welcomed By Open Concept & Modern Functional Layout. All Details Show Owner's Meticulous Care of the Property. Shining Hardwood Floor Throughout 1st And 2nd Floor. Chef's Kitchen W/ Granite Countertop Backdropped W/ Matching Glass Backsplash. Large Centre Island, S/S Appliances Makes Cooking Gourmet Cuisine A Pleasure. Bright Large Breakfast Area Walk Out to A Private Yard. Spacious Primary Room Includes A Walk-In Closet & 4pc Spa Like Ensuite * All Bedrooms W/ Large Windows & Closets * All Wsh Upgraded W/ New Stone Countertop & Faucets * Oakwood Stair W/ Wrought Iron Baluster Esthetically Matching Flooring & Cabinetry, New Roof (23). Laundry Room on 2nd Floor Brings Convenience to House Chores. Located in the Heart of Bradford: Minutes to all amenities including Schools, Parks, Highway 400, Shopping, Restaurants, Big Box Stores, GO Train & So Much More!
详情
- 上市时间: Thursday, March 28, 2024
- 城市: Bradford West Gwillimbury
- 社区: Bradford
- 交叉路口: Holland/Langford
- 详细地址: 249 Orr Drive, Bradford West Gwillimbury, L3Z 0S3, Ontario, Canada
- 客厅: Hardwood Floor, Picture Window, Open Concept
- 厨房: Ceramic Floor, Centre Island, Granite Counter
- 挂盘公司: Century 21 Mypro Realty - Disclaimer: The information contained in this listing has not been verified by Century 21 Mypro Realty and should be verified by the buyer.

