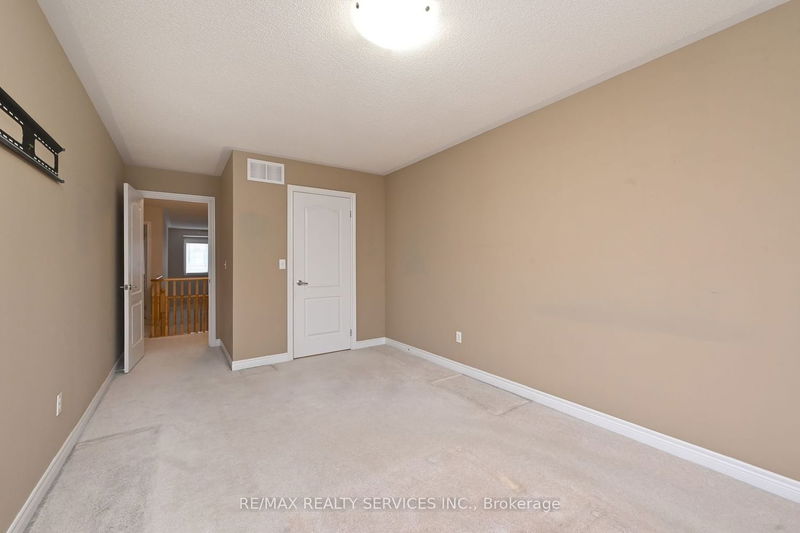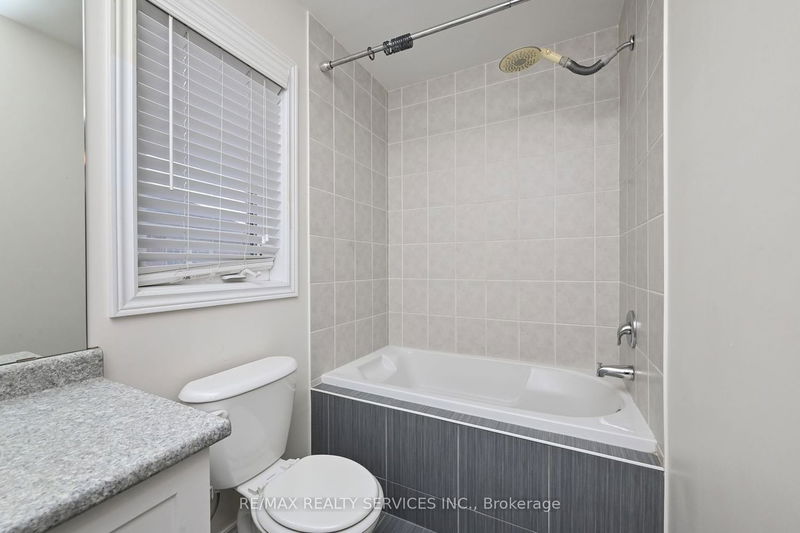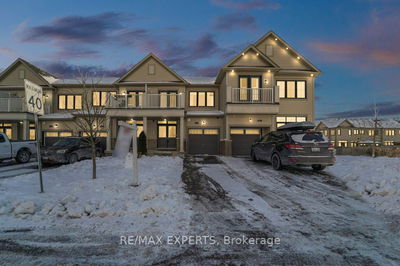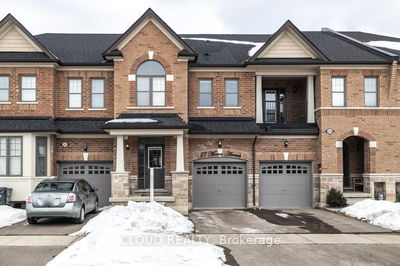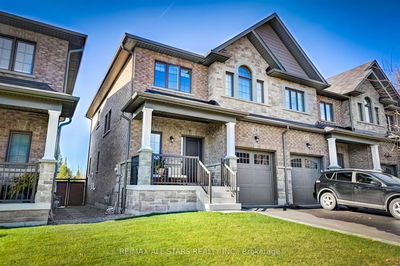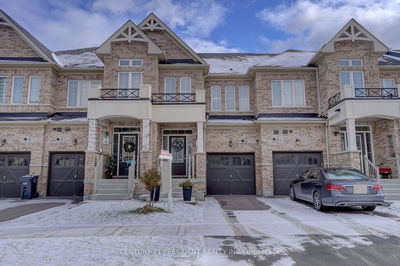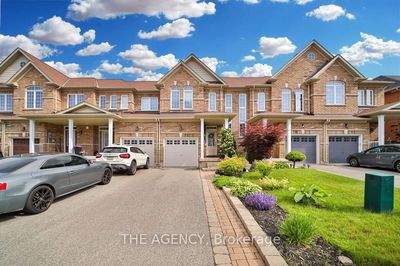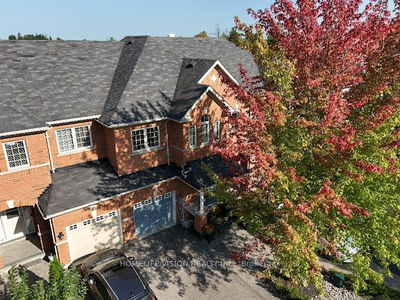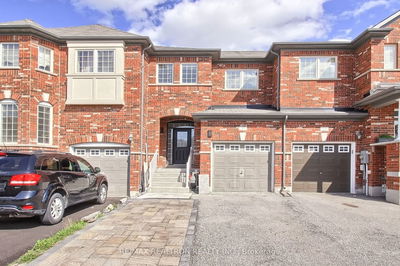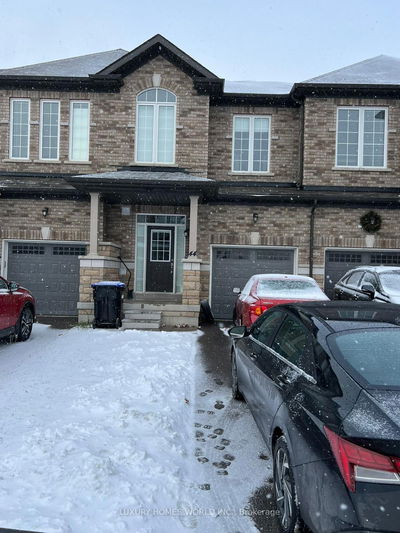Large end unit Townhome (feels like a semi-detached) Alana Model 1653 Square Feet . Double door entry, great size foyer, 9 foot ceilings on main, kitchen with stainless steel appliances, open concept to living room walk-out to fenced backyard. Second floor with 3 bedrooms, primary room with walk-in closet + 4 pc ensuite (separate shower + tub), 2nd floor also has family room. Basement offers large cold room, rough-in for bathroom, laundry room. Entrance to home from garage. 2 car parking on driveway, ( no side walk ),
详情
- 上市时间: Thursday, January 04, 2024
- 3D看房: View Virtual Tour for 108 Mccann Crescent
- 城市: Bradford West Gwillimbury
- 社区: Bradford
- 交叉路口: Langford Blvd & Line B
- 详细地址: 108 Mccann Crescent, Bradford West Gwillimbury, L3Z 0M5, Ontario, Canada
- 客厅: Broadloom, Combined W/Dining
- 厨房: Ceramic Floor
- 家庭房: Broadloom
- 挂盘公司: Re/Max Realty Services Inc. - Disclaimer: The information contained in this listing has not been verified by Re/Max Realty Services Inc. and should be verified by the buyer.




















