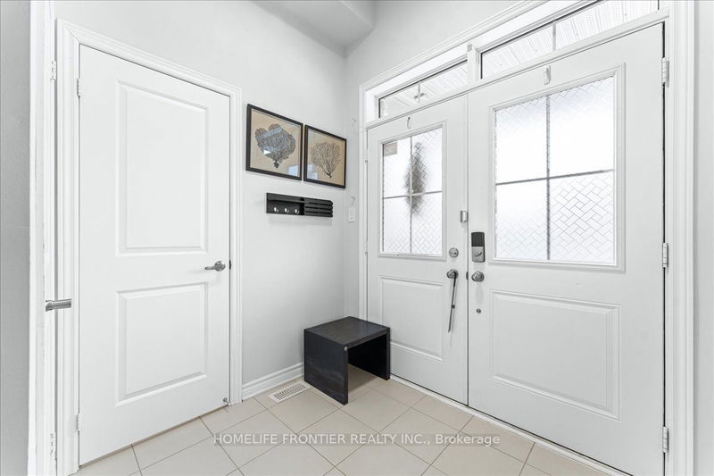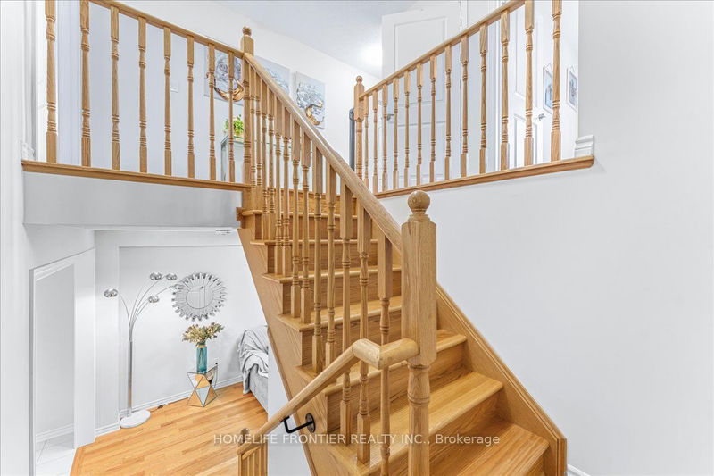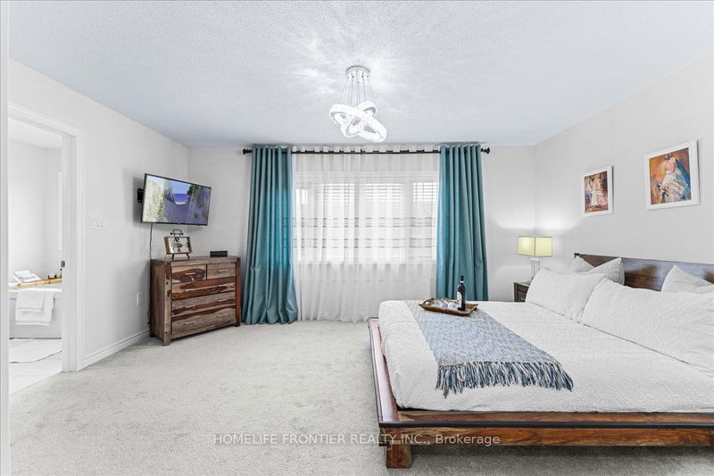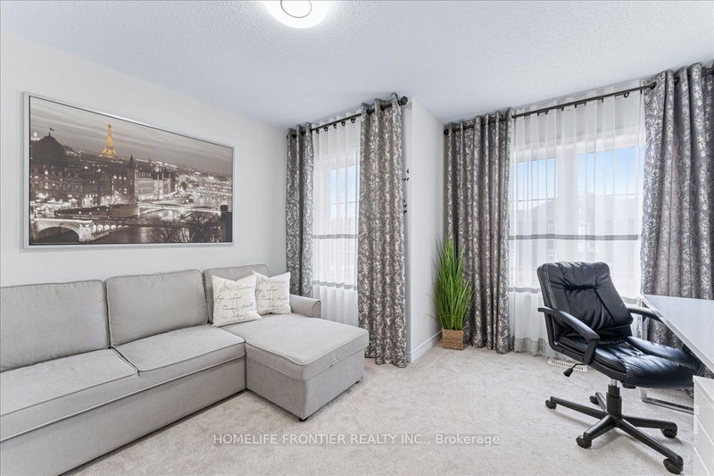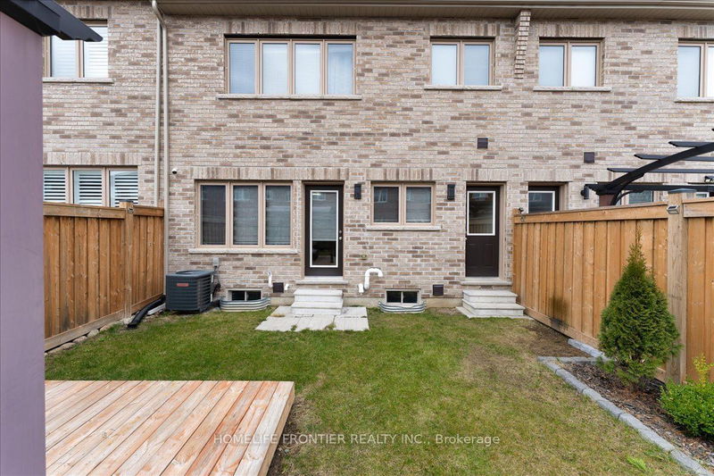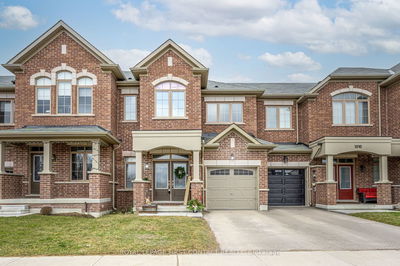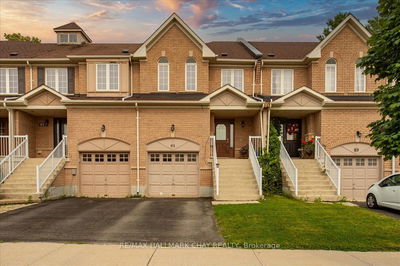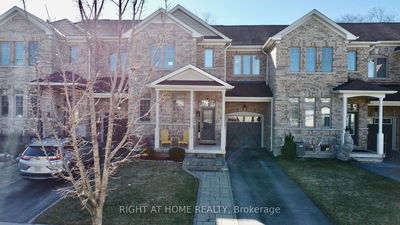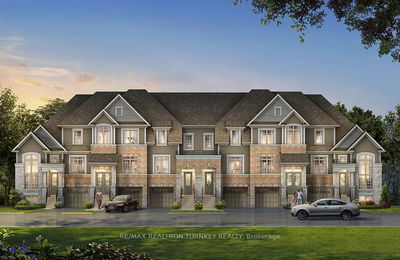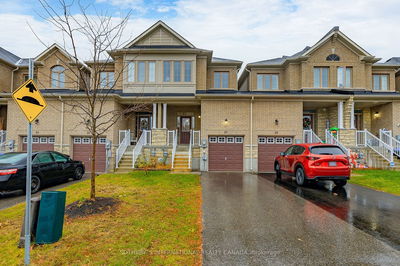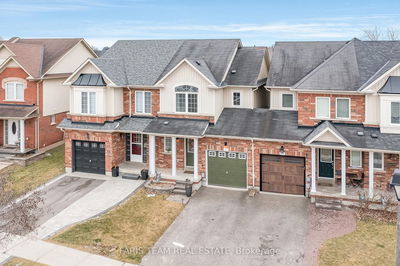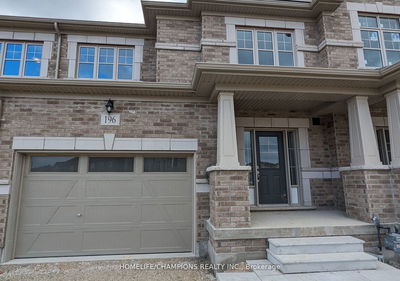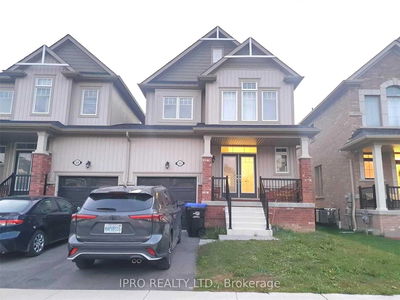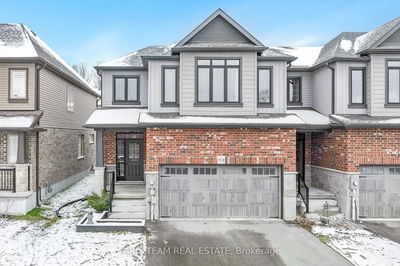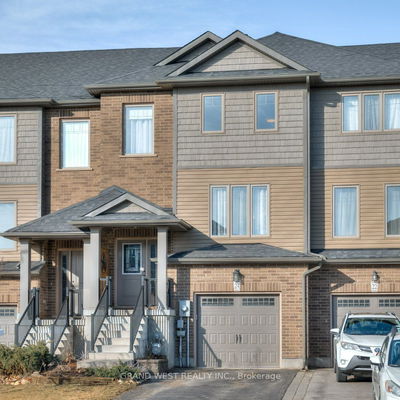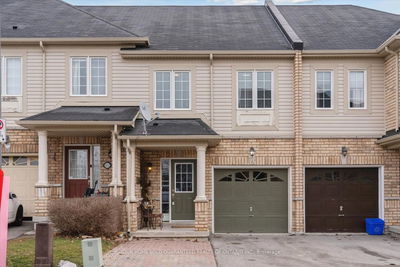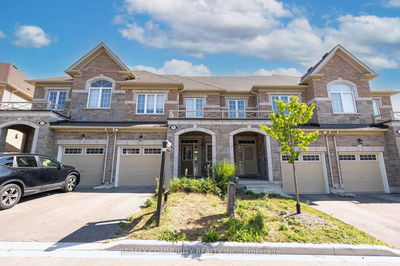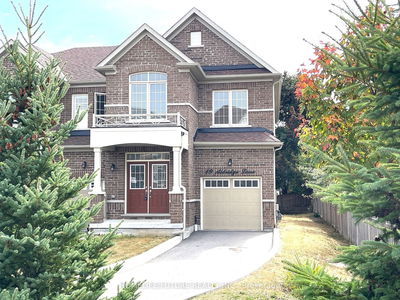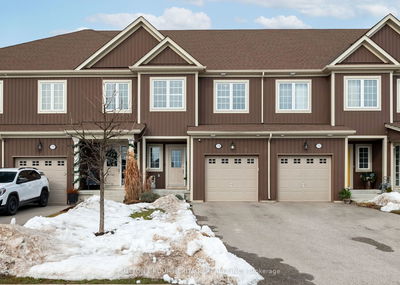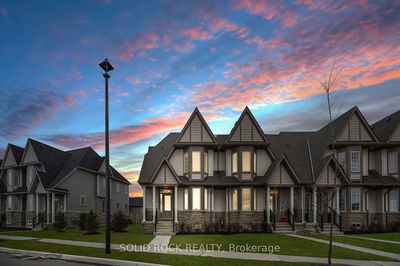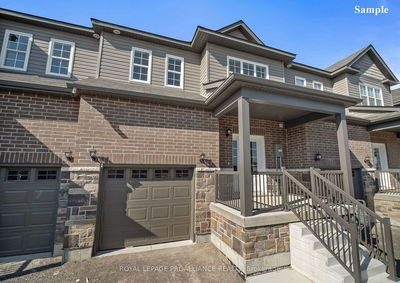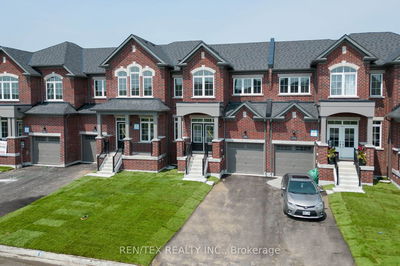Welcome to this majestic luxury townhouse, a true gem nestled in a coveted, prestigious, and family-friendly community. With an open concept design, this stunning home boasts three large bedrooms, including a master suite fit for royalty. As you step inside, upgrades like granite countertops and a custom backsplash in the kitchen catch your eye, showcasing the pride of ownership evident throughout. The kitchen itself is a dream, whether you're a busy-day family or a passionate chef, while the adjoining dining room and open living space make entertaining a breeze. Step outside to your fully fenced backyard, complete with a spacious deck and gazebo, perfect for hosting gatherings or simply relaxing in the shade. With garage entry from the unit and proximity to Lake Simcoe, Highway 400, shopping, ten minutes to Barrie and the proposed GO station, this immaculately kept home is an opportunity not to be missed.
详情
- 上市时间: Thursday, April 04, 2024
- 3D看房: View Virtual Tour for 1512 Farrow Crescent
- 城市: Innisfil
- 社区: Alcona
- 详细地址: 1512 Farrow Crescent, Innisfil, L9S 0L6, Ontario, Canada
- 厨房: Granite Counter, Open Concept, Custom Backsplash
- 客厅: W/O To Deck, Hardwood Floor, Open Concept
- 挂盘公司: Homelife Frontier Realty Inc. - Disclaimer: The information contained in this listing has not been verified by Homelife Frontier Realty Inc. and should be verified by the buyer.







