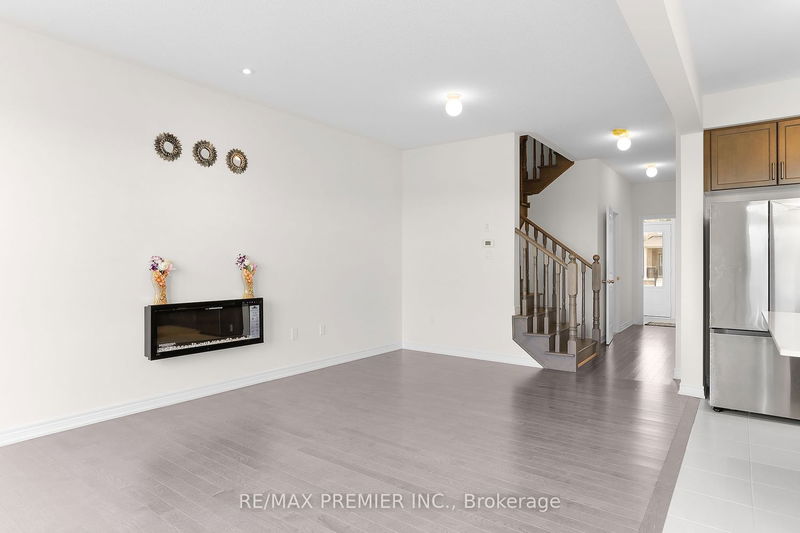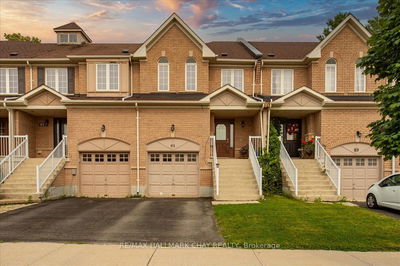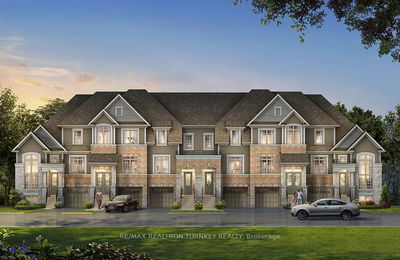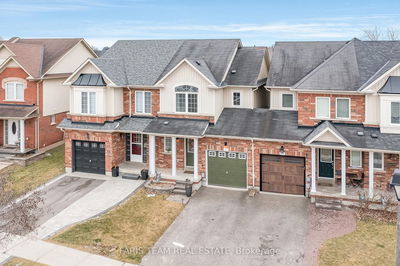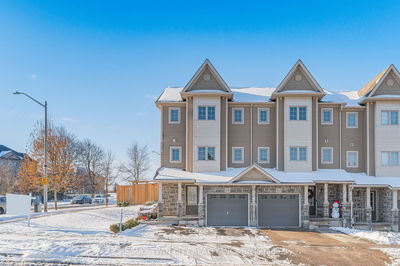An elegant new freehold townhouse w/open concept living space backing on to park .Lot of upgrades w/high-end finishes & brand new SS appliances. Main floor comes w/DD entry, 9' high ceilings, hardwood floor w/matching oak stairs & a cozy fireplace. Custom kitchen cabinets come w/quartz counter top, backsplash, upgraded hardware, R/I gas line for stove, large centre island w/ double under mount sink, waterline for fridge, additional interior door between foyer and main hall that gives a separate entrance to the basement. Two full washrooms on the second floor w/ceiling shower tiles, recessed shower lights, Schluter niche, quartz counter tops. Single lever washer less faucets with pop-up plugs in all vanities. Laundry on the second floor & R/I for central vacuum. His/Her closet in the master bedroom. Humidifier in the basement. Spacious backyard and close to all the amenities.
详情
- 上市时间: Friday, March 01, 2024
- 3D看房: View Virtual Tour for 530 Red Elm Road
- 城市: Shelburne
- 社区: Shelburne
- 详细地址: 530 Red Elm Road, Shelburne, L9V 3Y5, Ontario, Canada
- 客厅: Combined W/Dining, Hardwood Floor, Pot Lights
- 厨房: Centre Island, Quartz Counter, Double Sink
- 挂盘公司: Re/Max Premier Inc. - Disclaimer: The information contained in this listing has not been verified by Re/Max Premier Inc. and should be verified by the buyer.









