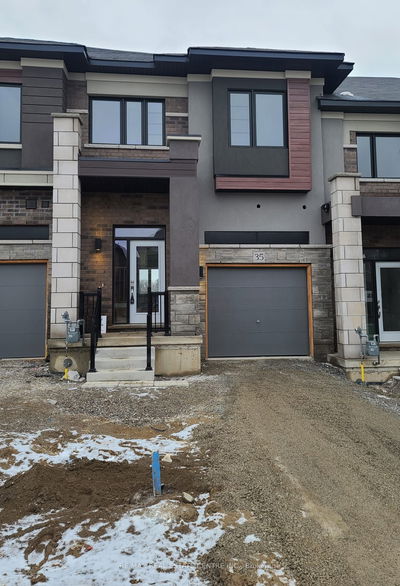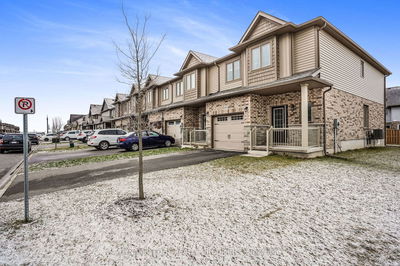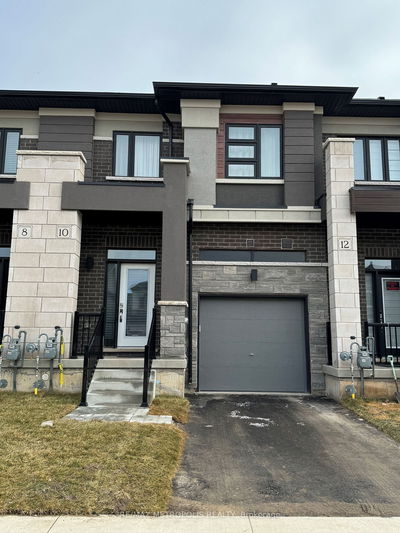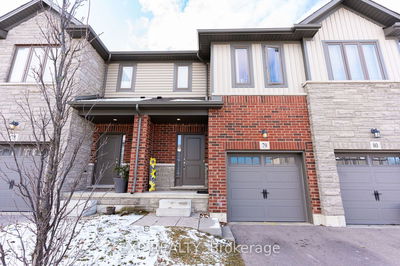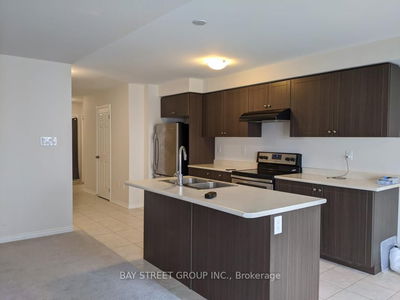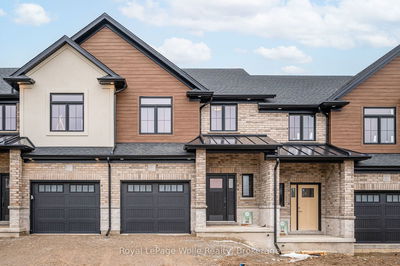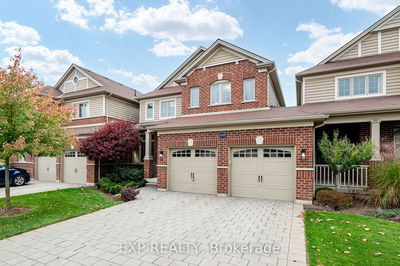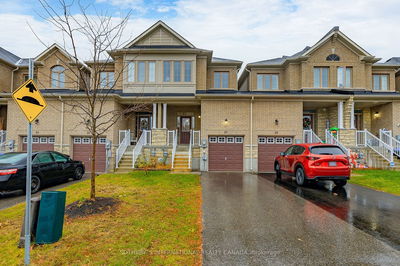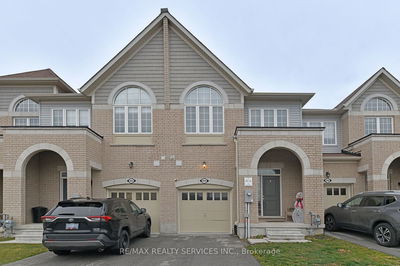Welcome to 34 Porchlight Drive in the highly desirable Town of Elmira, ON. This Freehold Townhouse features 3 Bedrooms, 3 Bathrooms, over 2200 sq. ft. of finished Living Space (including a finished Basement), a DOUBLE car Garage, and a fenced Backyard backing onto a walking path. Step inside to discover a spacious Living Room with an abundant amount of natural light and sliding glass doors leading to your Backyard. The Kitchen features high-end appliances and an adjoining Dinette area to enjoy those family meals. To finish off this level there is a 2-pce Bathroom and access to the DOUBLE car Garage. As you ascend to the Second Floor of the Home, you will find the spacious Primary Bedroom with a walk-in/through closet and Jack and Jill 4-pce Ensuite Bathroom, a perfect sanctuary to unwind after a long day. Theres also two additional Bedrooms and a Linen Closet finishing off the Second Floor... ** see MLS# 40550174 for full Listing Description **
详情
- 上市时间: Thursday, March 07, 2024
- 3D看房: View Virtual Tour for 34 Porchlight Drive
- 城市: Woolwich
- 交叉路口: Raising Mill Gate/Killdeer Rd
- 详细地址: 34 Porchlight Drive, Woolwich, N3B 3M7, Ontario, Canada
- 客厅: Main
- 厨房: Main
- 挂盘公司: Royal Lepage Wolle Realty - Disclaimer: The information contained in this listing has not been verified by Royal Lepage Wolle Realty and should be verified by the buyer.




















































