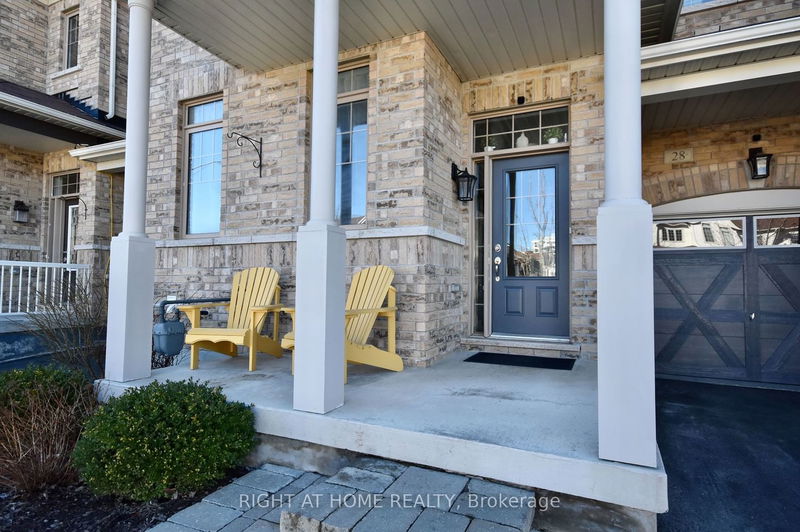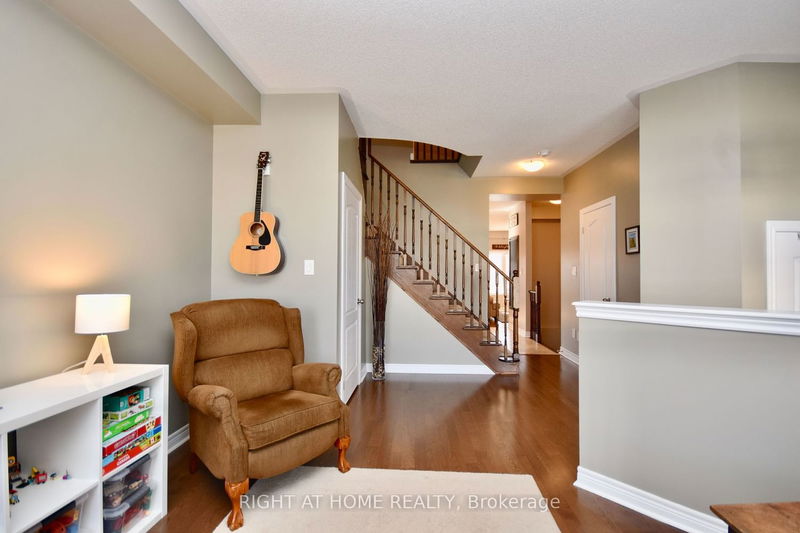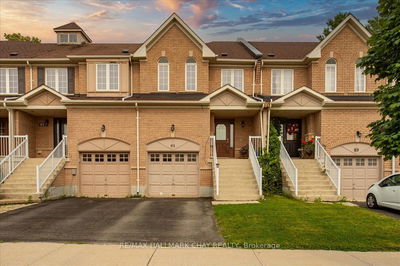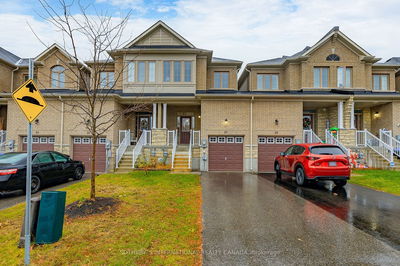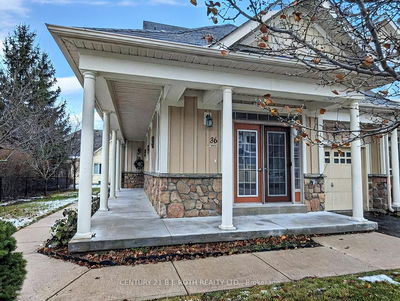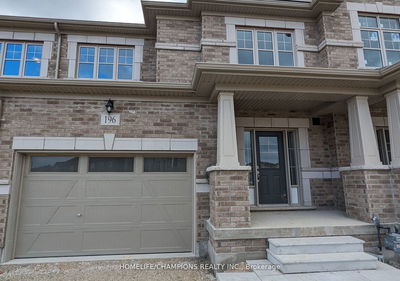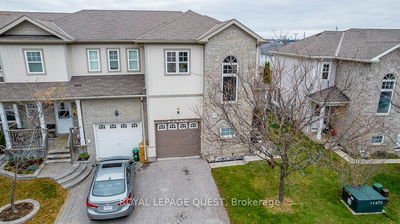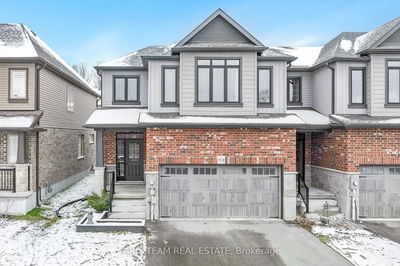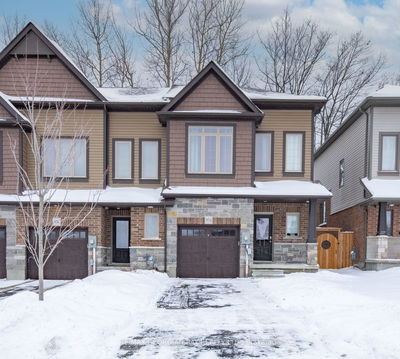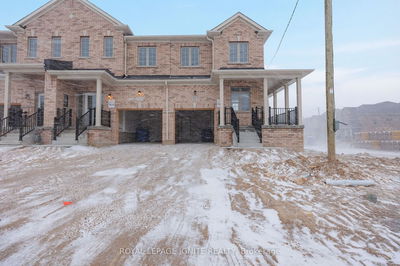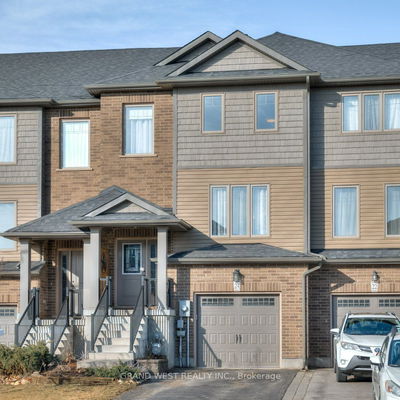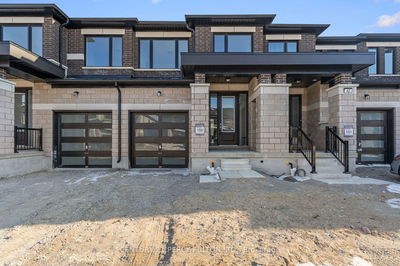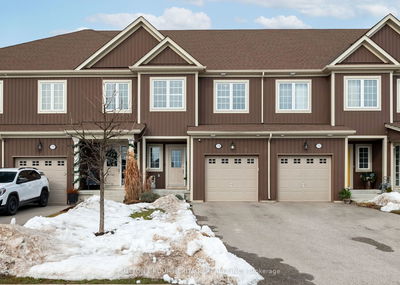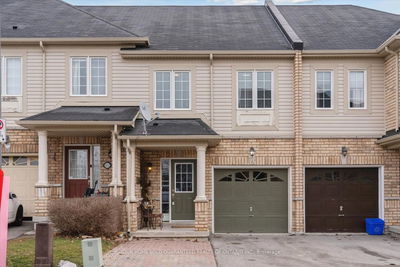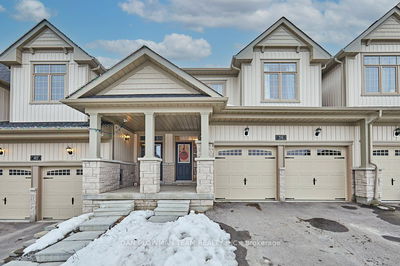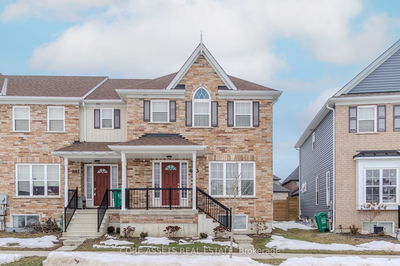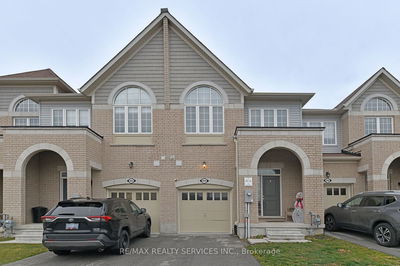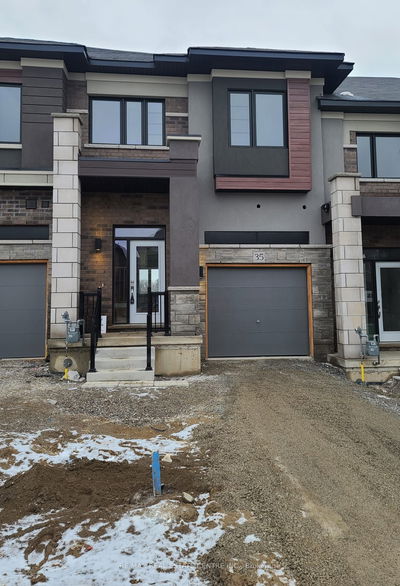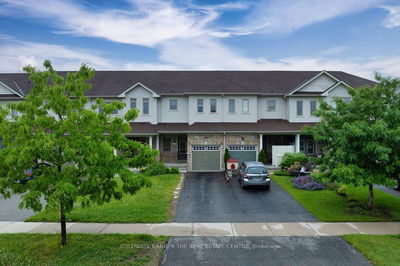Welcome to 28 Pearcey Crescent, located in Barrie's North West, minutes from the Golden Mile of amenities including Georgian Mall, Shoppers Drug Mart, Loblaws, Walmart and much more. This home is 9 years new, is in pristine condition and shows pride of ownership throughout with 1558 SF. Starting with the professionally finished landscaping and porch to sit & enjoy your morning coffee. Walk into this amazing layout, with the Living Room that can be used as an office, a great room, or as in this case, a fabulous children's area. Main floor offers a powder room & hardwood flooring. A modern kitchen with stainless steel appliances overlooking dining area & walkout to fully fenced, private yard w/deck, shed & pergola for your relaxation & entertaining needs. The contemporary family room offers a sense of tranquility & warmth. Retire at the end of the day into this serene primary bedroom with modern 3pc ensuite & walk in-closet with 2 more bedrooms & 2nd 4pc bathroom. This home has an abundance of natural light throughout. A full basement just awaiting your design & finishing touches completes this home. An attached garage with inside entry, a man door into the backyard and parking for 2 more vehicles on the private driveway. This home shows 10 ++++ .
详情
- 上市时间: Wednesday, April 10, 2024
- 3D看房: View Virtual Tour for 28 Pearcey Crescent
- 城市: Barrie
- 社区: West Bayfield
- 交叉路口: Kozlov/Pearcey
- 详细地址: 28 Pearcey Crescent, Barrie, L4N 6R8, Ontario, Canada
- 客厅: Hardwood Floor
- 厨房: Ceramic Floor
- 家庭房: Combined W/Dining, Hardwood Floor
- 挂盘公司: Right At Home Realty - Disclaimer: The information contained in this listing has not been verified by Right At Home Realty and should be verified by the buyer.


