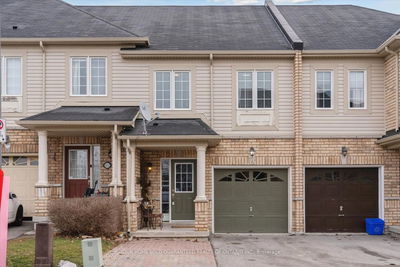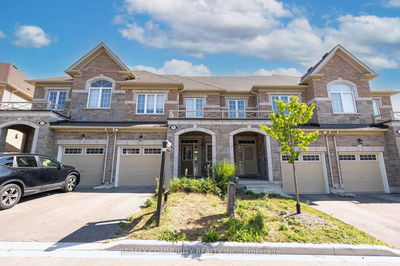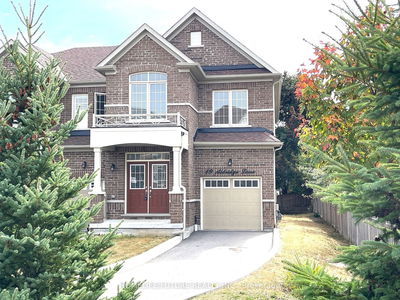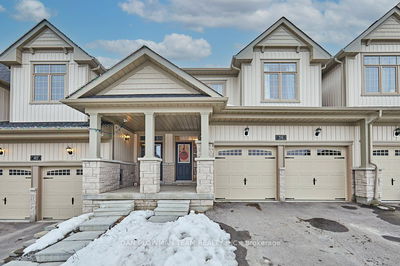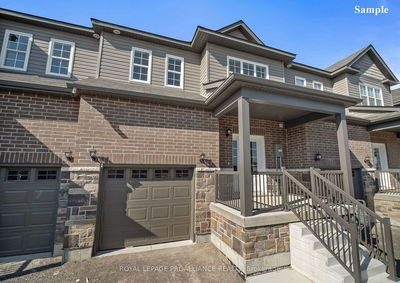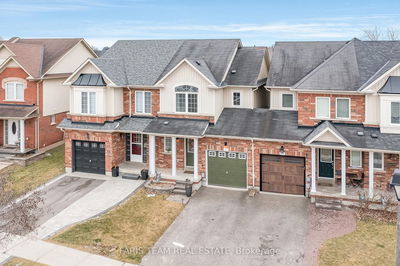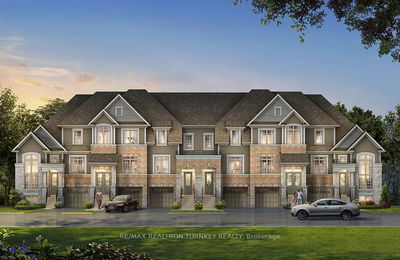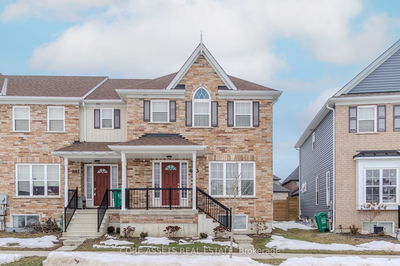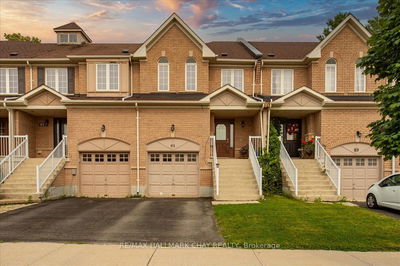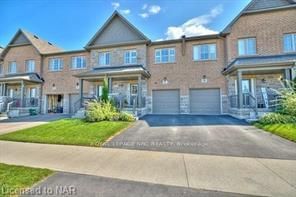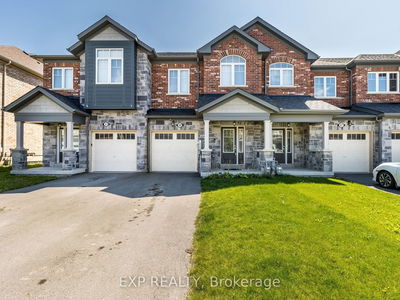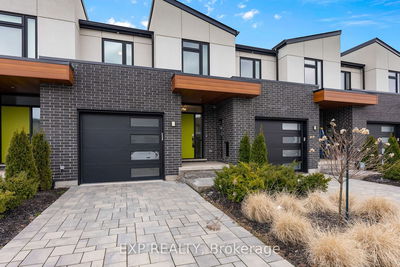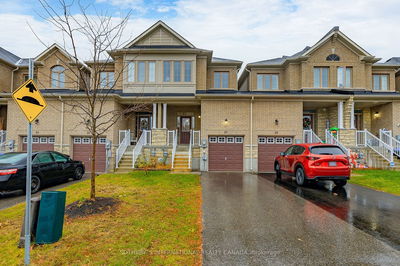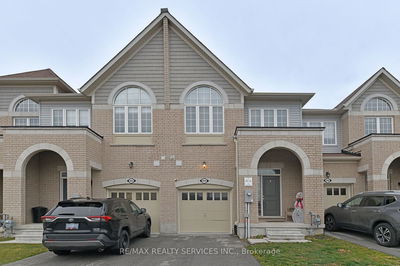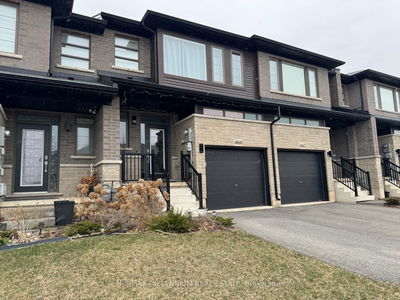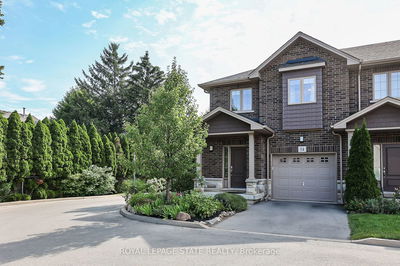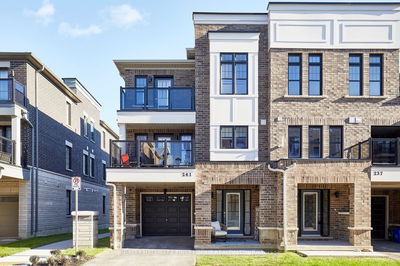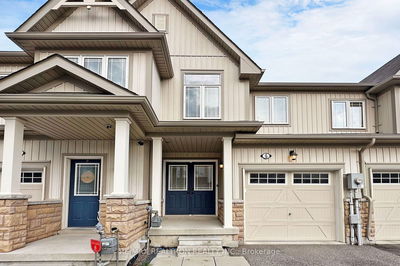Welcome to this Beautiful End Unit Townhouse that Feels Like a Semi-Detached! 1600sqft, Plus a Finished Basement, Ready for You to Call Home! Step Inside to Find a Bright and Cheery Separate Living Room, Looking Out Over a Spectacular Magnolia Tree; Move Further into the Home to Find a Spacious Dining Room for Family Meals or Entertaining Guests, as Well as a Cozy Family Room with Gas Fireplace; The Eat-In Kitchen Boasts Newer Appliances, Quartz Countertops and Updated Backsplash, Walking Out to Deck and Backyard; A 2pc Bathroom and Interior Garage Access Complete the Main Floor; 2nd Floor Features a Generous Sized Primary Bedroom with Ensuite and Walk-In Closet, Plus 2 Additional Bedrooms and Another 4 pc Bathroom; Finished Basement with Gas Fireplace Offers Lots of Space for the Kids, or Extra Space for Entertaining; Bonus Room in Basement with Large Window Could be a 4th Bedroom, Office / Computer Room or Home Gym. Roof Shingles (2023). Furnace/AC (2011/12) .Ideal Location, Walking Distance to Downtown Bowmanville Shops, Restaurants, Library, As Well As Only 3 Minutes to the 401, Great for Commuters!
详情
- 上市时间: Thursday, April 04, 2024
- 3D看房: View Virtual Tour for 40 Trewin Lane
- 城市: Clarington
- 社区: Bowmanville
- 交叉路口: Rhonda Blvd / Trewin Lane
- 详细地址: 40 Trewin Lane, Clarington, L1C 4X1, Ontario, Canada
- 客厅: Large Window, Hardwood Floor
- 家庭房: Hardwood Floor, Gas Fireplace
- 厨房: Eat-In Kitchen, Quartz Counter, W/O To Deck
- 挂盘公司: Royal Lepage Frank Real Estate - Disclaimer: The information contained in this listing has not been verified by Royal Lepage Frank Real Estate and should be verified by the buyer.



























