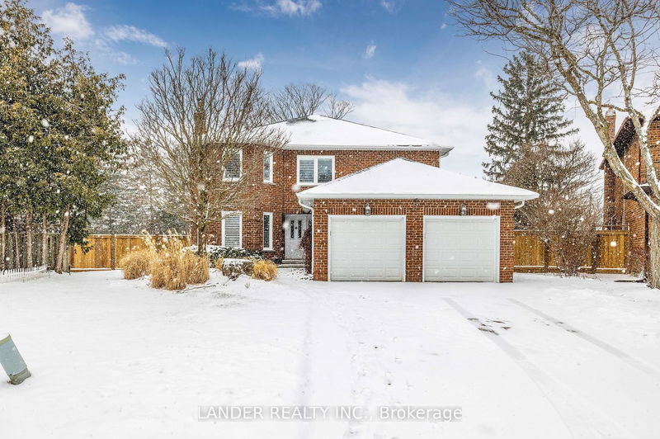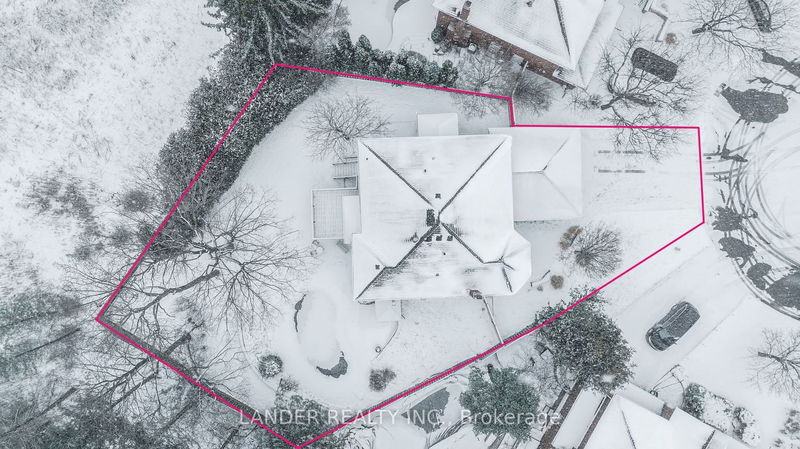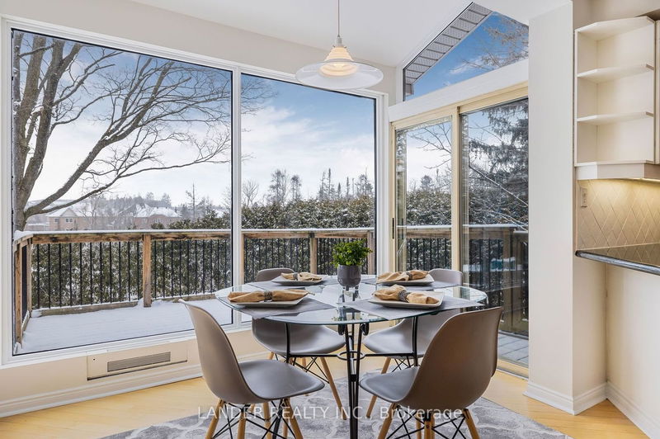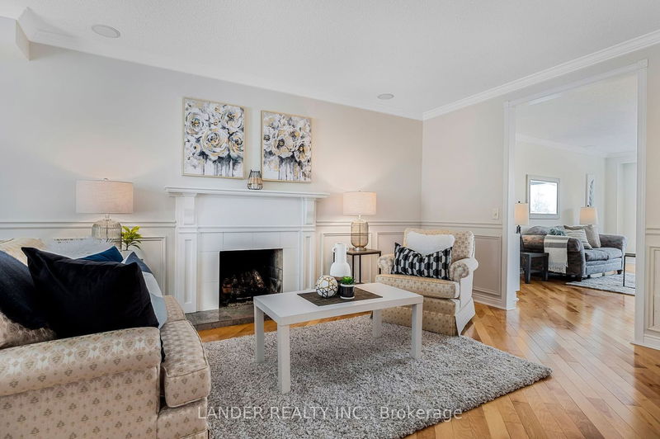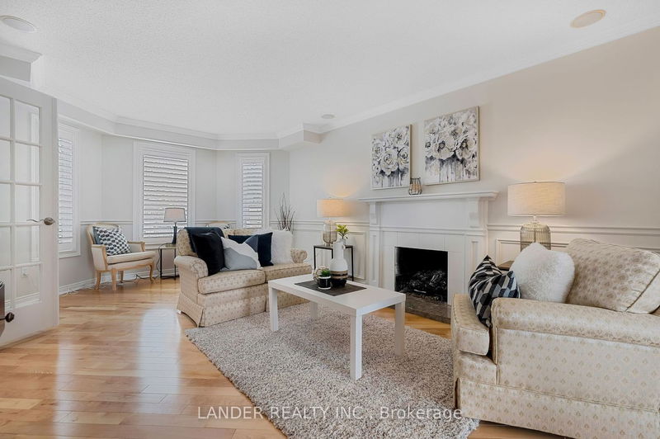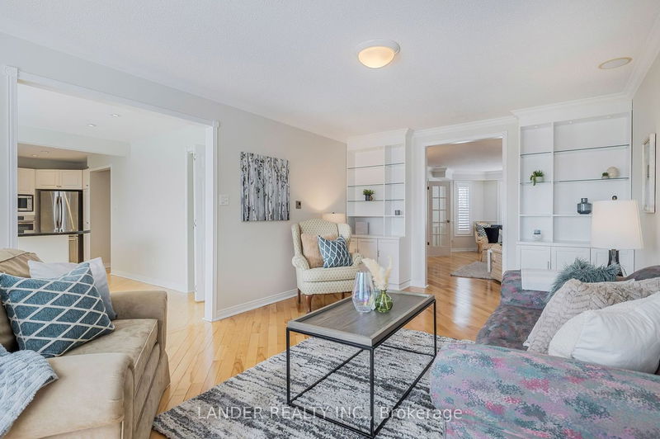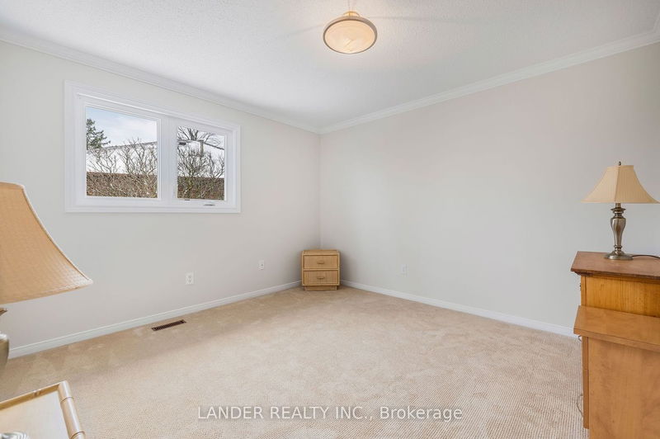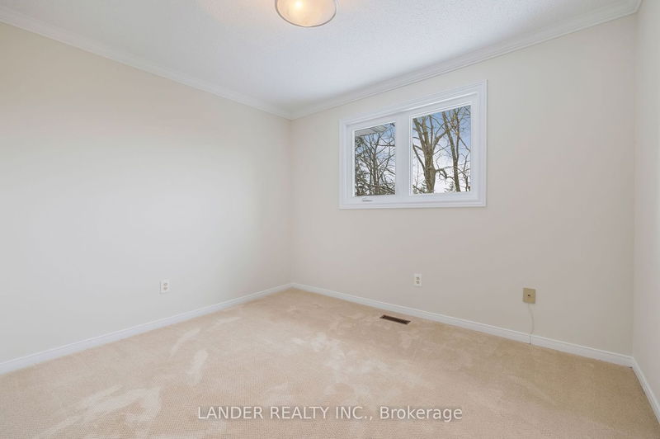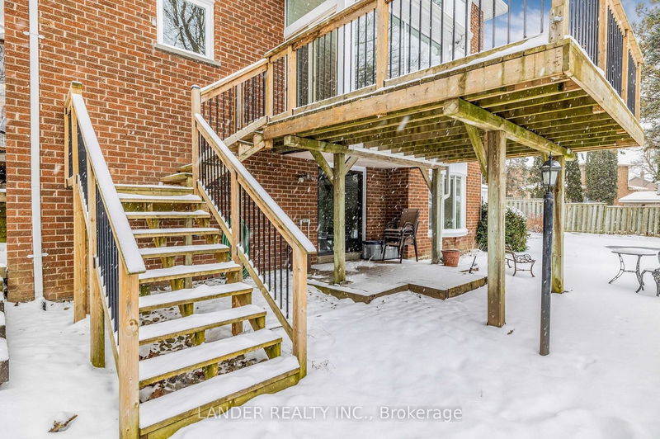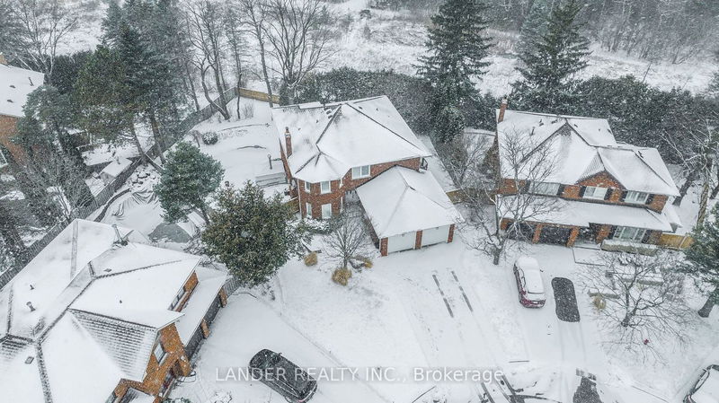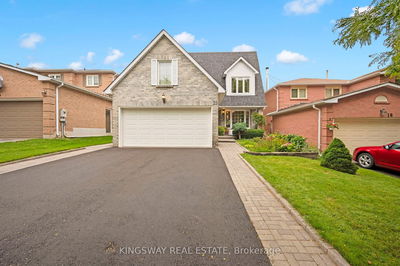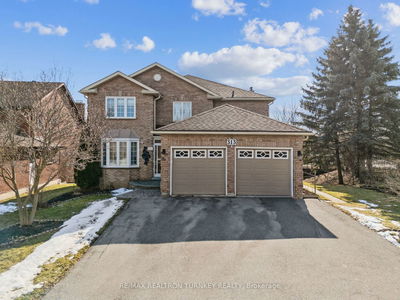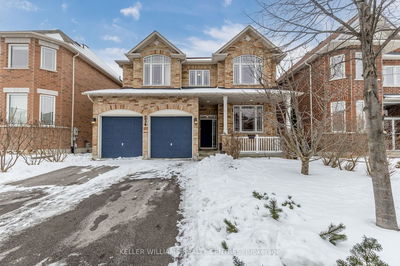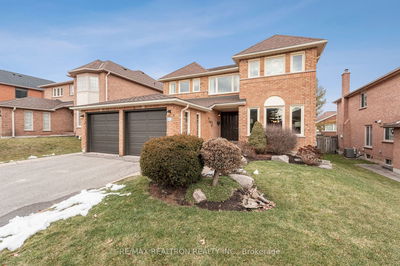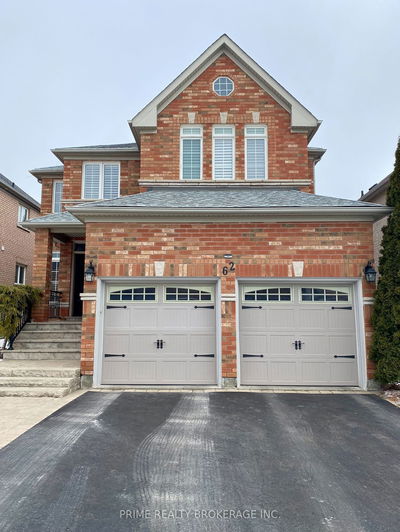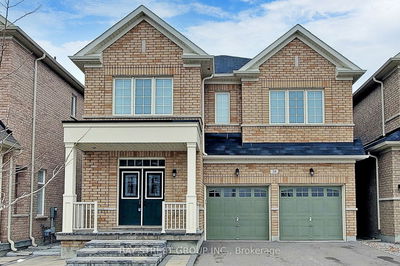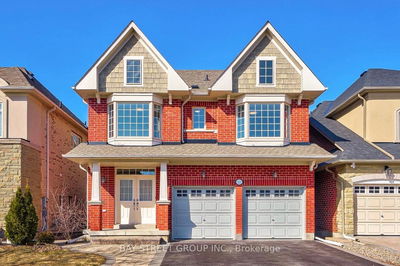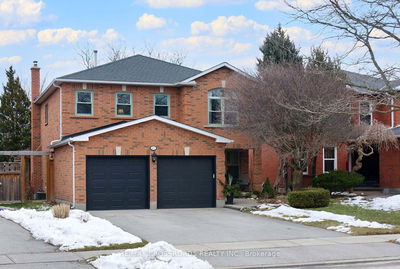Welcome to your dream home in sought-after Aurora Highlands Neighbourhood on a quiet cul-de-sac. The perfect 4-bedroom family home with 2700 Sqft plus a finished walk-out basement is situated on a large pie-shaped lot backing onto green space.The layout offers a large updated eat-in solarium kitchen w/ a walk-out to the deck where you can enjoy your morning coffee. Separate dining, living & family rooms, main floor laundry and large mudroom.The upper level has a fabulous primary suite w/ a 4-piece ensuite & dressing room plus 3 additional spacious bedrooms. The finished walk-out basement is perfect for extra living space, playroom, gym or whatever suits your needs. The separate entrance offers lots of possibilities.Step outside into your private backyard retreat, w/ unparalleled privacy. Imagine spending summer days by the sparking inground pool, surrounded by mature trees. With plenty of room to play & entertain, this backyard is truly an extension of your living space.
详情
- 上市时间: Tuesday, March 26, 2024
- 3D看房: View Virtual Tour for 10 Greenbriar Court
- 城市: Aurora
- 社区: Aurora Highlands
- 交叉路口: Trillium Dr & Murray Dr
- 详细地址: 10 Greenbriar Court, Aurora, L4G 5X6, Ontario, Canada
- 客厅: Hardwood Floor, Gas Fireplace, California Shutters
- 厨房: Hardwood Floor, Stainless Steel Appl, Granite Counter
- 家庭房: Hardwood Floor, Large Window, B/I Shelves
- 挂盘公司: Lander Realty Inc. - Disclaimer: The information contained in this listing has not been verified by Lander Realty Inc. and should be verified by the buyer.

