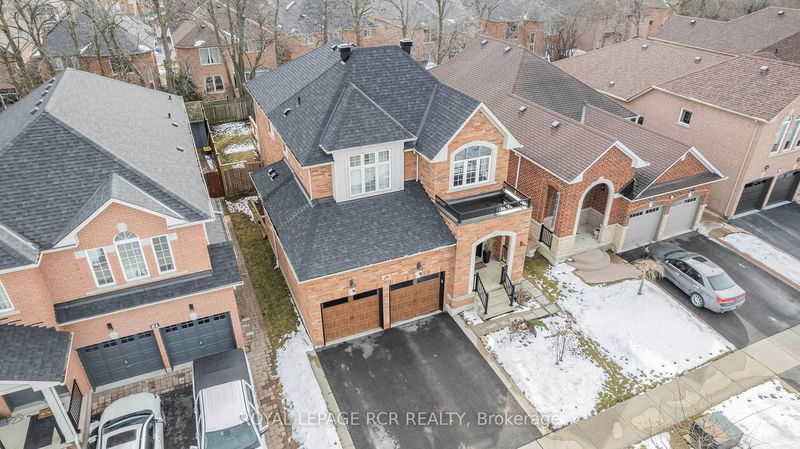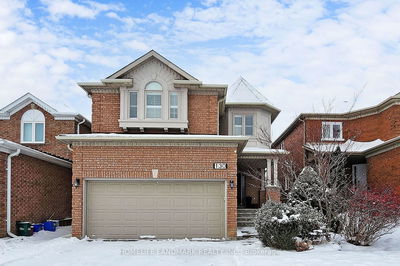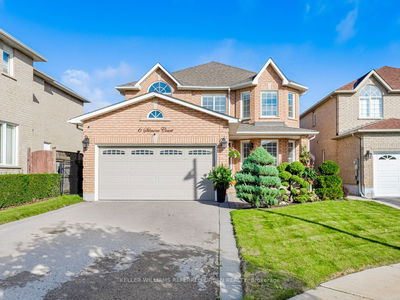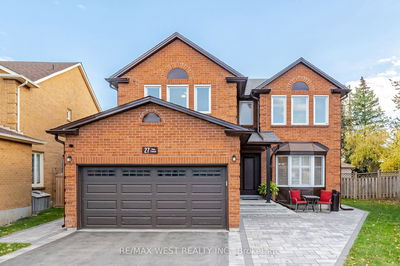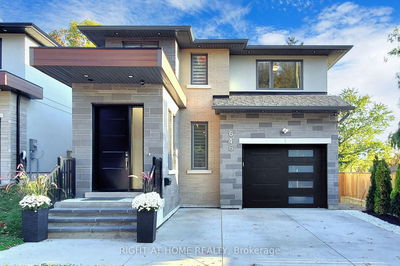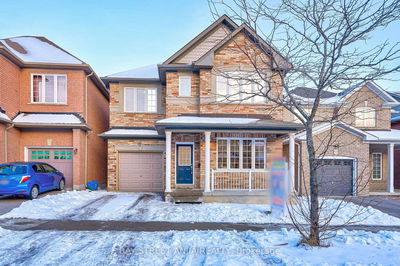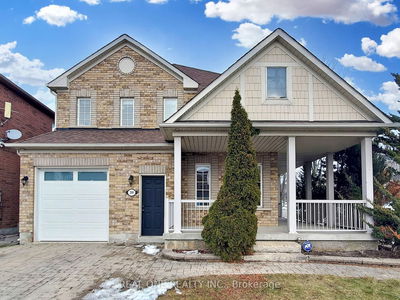Welcome to this gorgeous 2471 sq ft, 4 bdrm, detached home in the most desirable upscale neighbourhood of Oakridges. The elegant curb appeal is highlighted w/outdoor soffit lighting and the double door entry opens to a grand 2 storey high foyer and charming oak staircase. Mn flr features 9 ft ceilings, hardwood flrs and laundry rm with inside access from the double car garage w/loft. Enjoy the cozy family room w/gas fireplace and elegant living and dining room with coffered ceilings. A beautiful kitchen w/stainless steel appliances and a ton of pantry space overlooks a large breakfast area that walks out to a stunning custom-built deck in a south facing premium sized backyard. The 2nd floor offers 4 spacious bdrms including primary bdrm w/walk-in closet and 5 pc ensuite. A separate side door entrance leads to the finished bsmt offering the perfect potential for rental income. Prime location in walking distance to public & catholic schools, GO train, parks, shopping & so much more!
详情
- 上市时间: Monday, February 26, 2024
- 3D看房: View Virtual Tour for 79 Timber Valley Avenue
- 城市: Richmond Hill
- 社区: Oak Ridges
- 交叉路口: Bathurst & King
- 详细地址: 79 Timber Valley Avenue, Richmond Hill, L4E 4Z8, Ontario, Canada
- 厨房: Ceramic Floor, Stainless Steel Appl, Pantry
- 客厅: Hardwood Floor, Coffered Ceiling, Combined W/Dining
- 家庭房: Hardwood Floor, Gas Fireplace, Window
- 挂盘公司: Royal Lepage Rcr Realty - Disclaimer: The information contained in this listing has not been verified by Royal Lepage Rcr Realty and should be verified by the buyer.








































