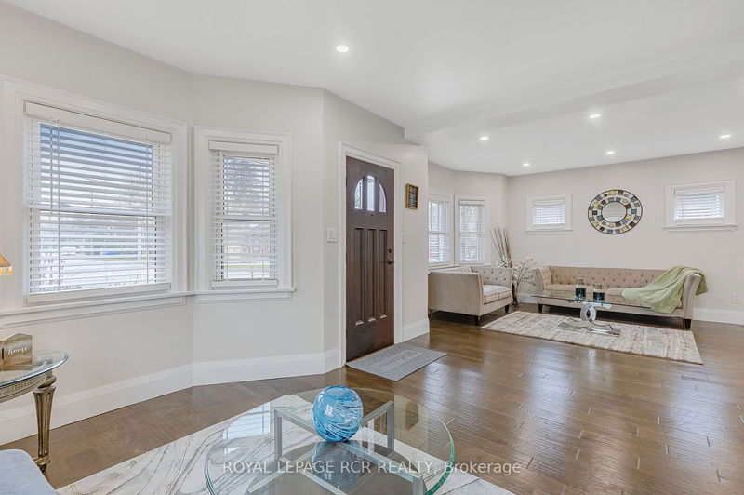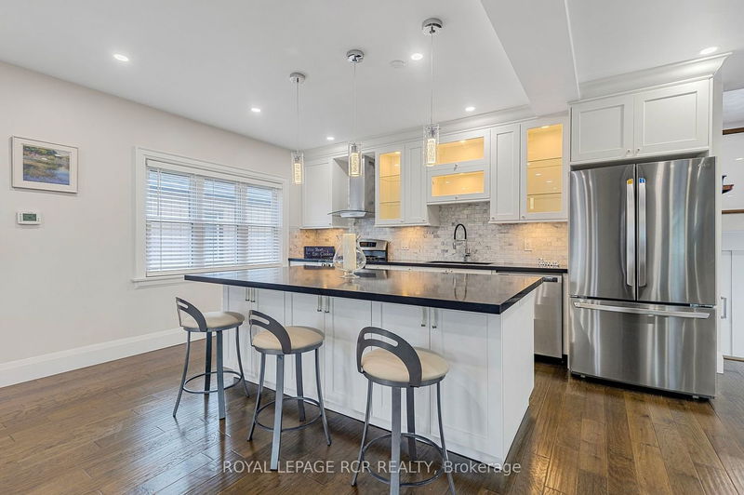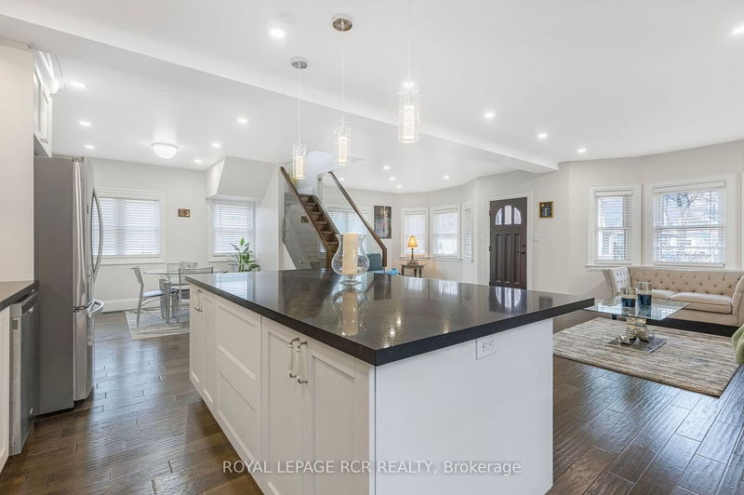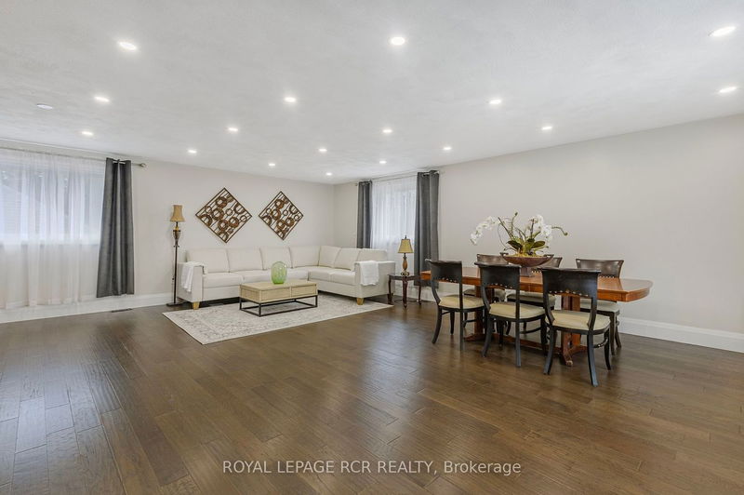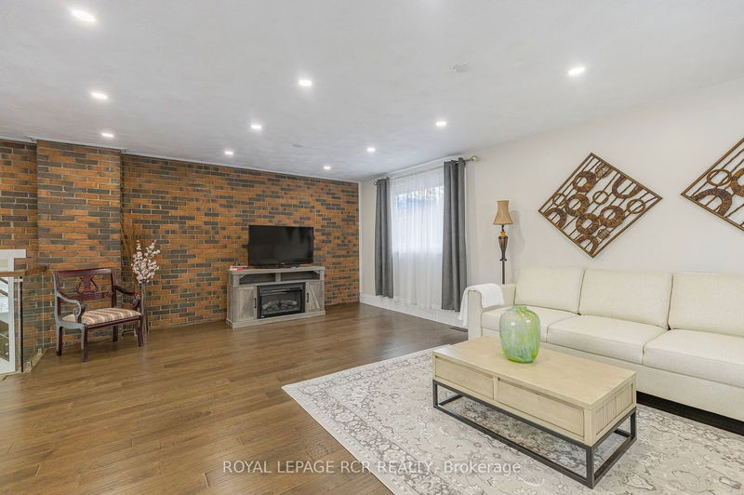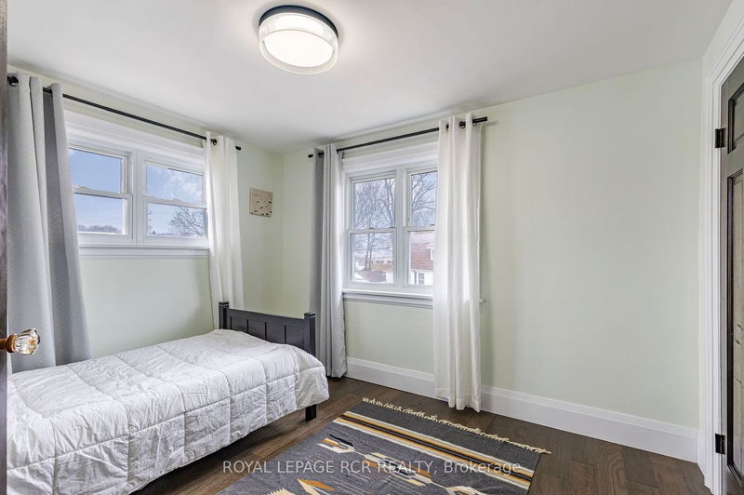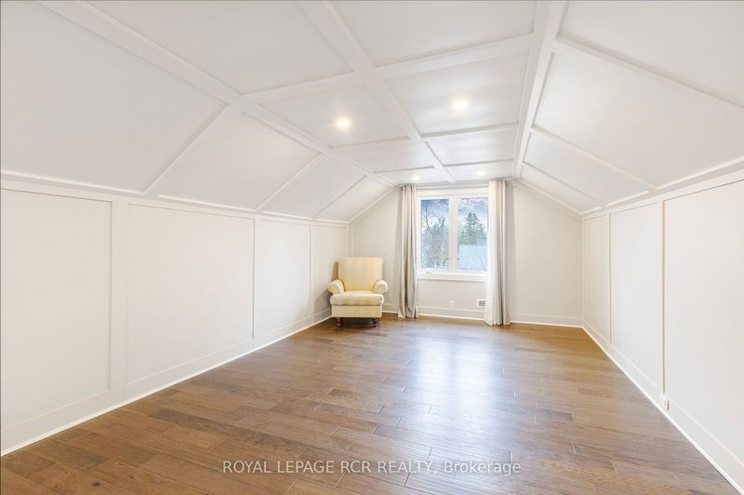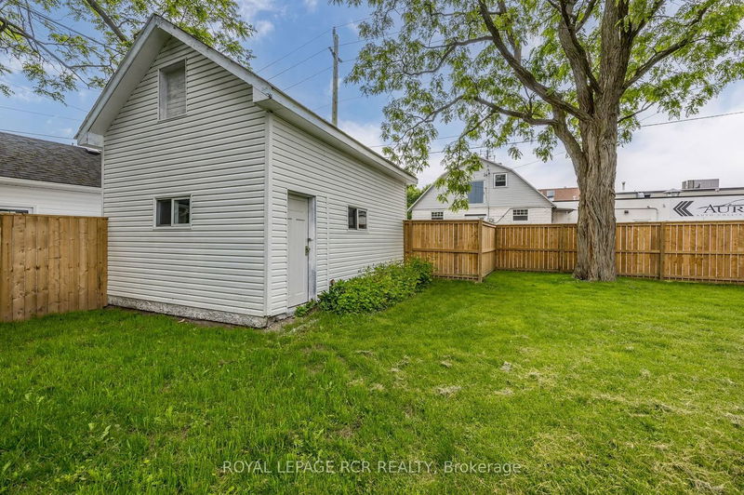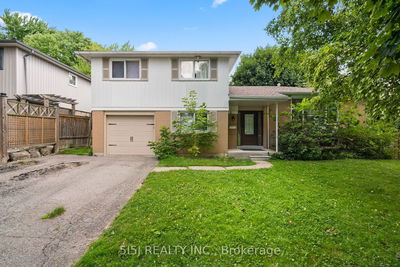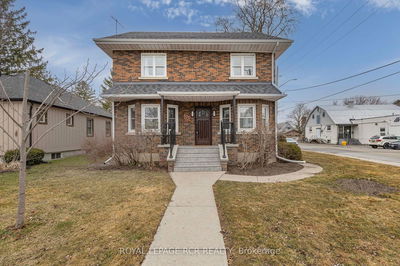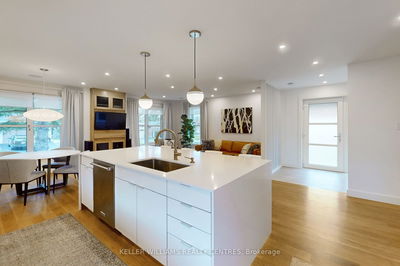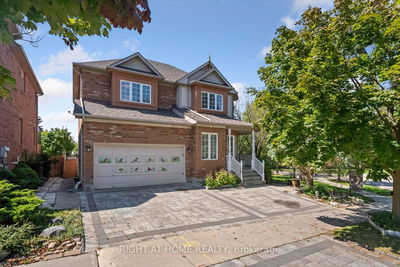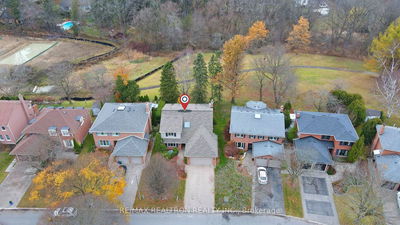This one of a kind executive property has been completely renovated top to bottom. Approximately 2568 sq ft of elegance. Fabulous open concept design with spectacular separate second floor family room/games room. 3 large bedrooms with second floor laundry, plus a third floor finished loft, could be 4th bedroom/office. Beautifully treed fully fenced lot with 2 separate garages & 2 separate driveways! Parking for 6 cars! This property is located in the heart of desirable Aurora Village, steps from GO Transit, the Farmers Market, parks, Aurora Public Library & the new Aurora Cultural Centre, the place for concerts, markets, cultural events, performing & visual arts. This is definitely a property that offers One of a Kind Features!!
详情
- 上市时间: Wednesday, June 05, 2024
- 3D看房: View Virtual Tour for 100 Harrison Avenue
- 城市: Aurora
- 社区: Aurora Village
- 交叉路口: Yonge and Wellington
- 详细地址: 100 Harrison Avenue, Aurora, L4G 1E3, Ontario, Canada
- 厨房: Hardwood Floor, Centre Island, Stone Counter
- 客厅: Hardwood Floor, Pot Lights, Combined W/厨房
- 家庭房: Hardwood Floor, Pot Lights, Picture Window
- 挂盘公司: Royal Lepage Rcr Realty - Disclaimer: The information contained in this listing has not been verified by Royal Lepage Rcr Realty and should be verified by the buyer.




