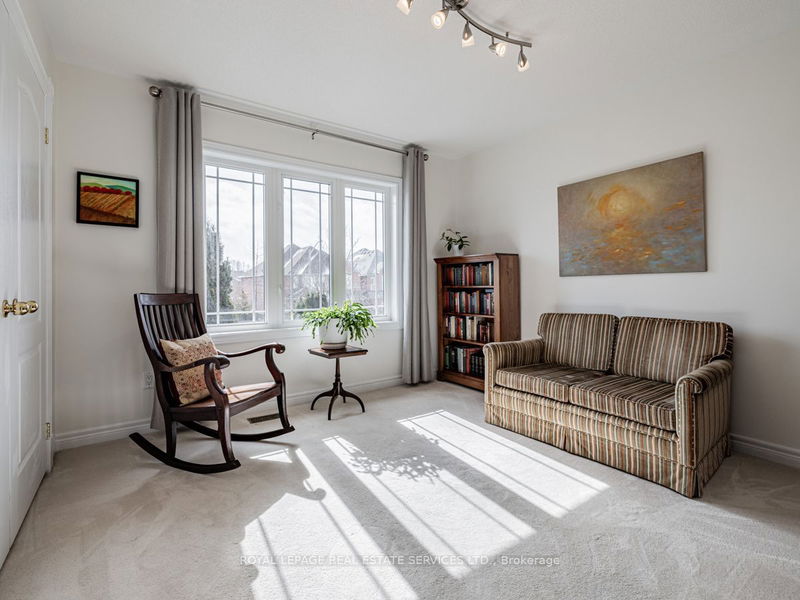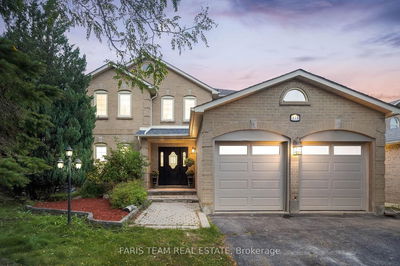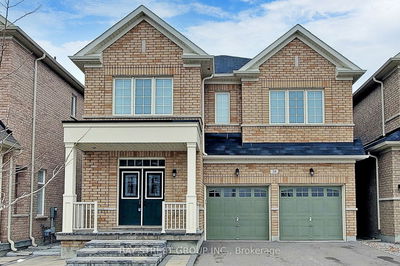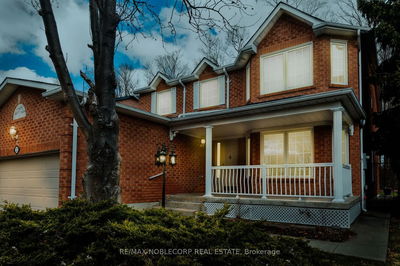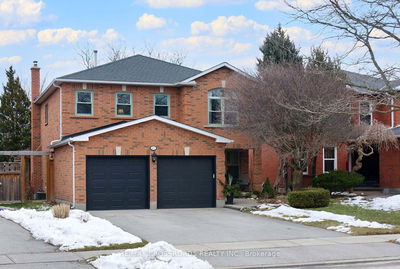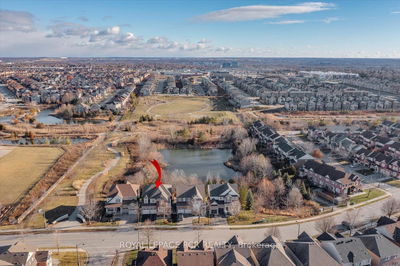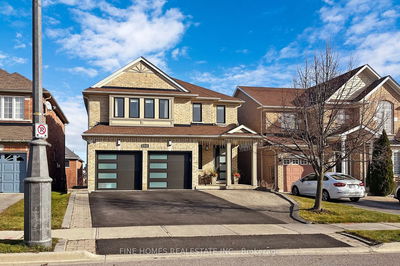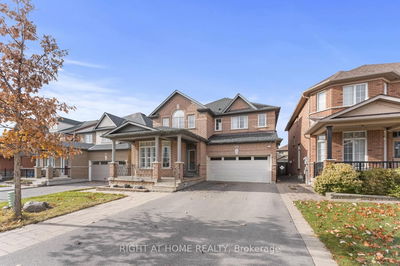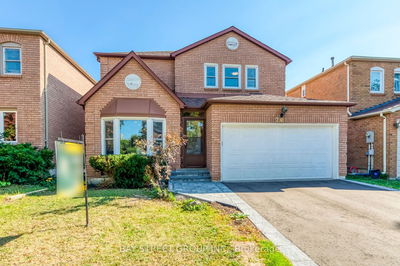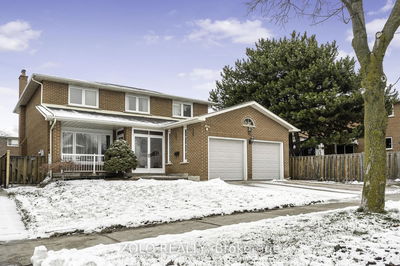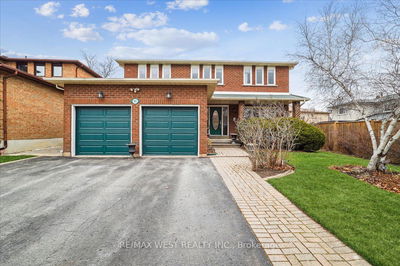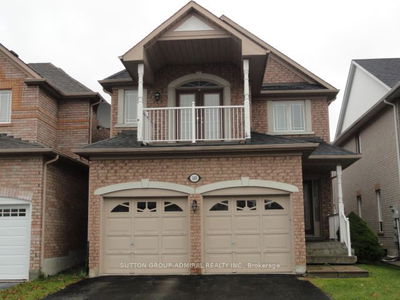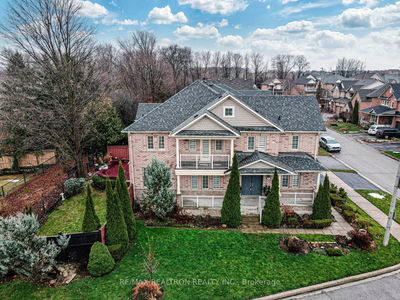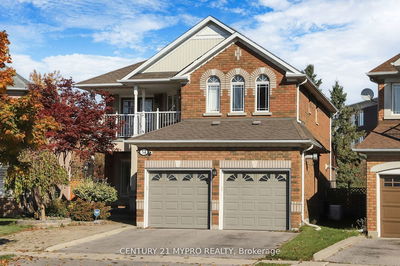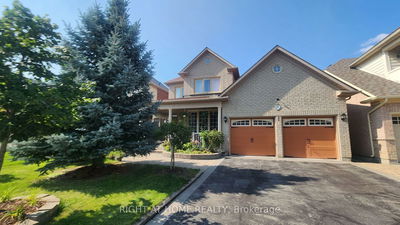Beautiful executive 4 bedroom home located highly desirable Oak Ridges. Premium lot. Spacious open concept with cathedral ceiling (18' ceiling) family room w/gas fireplace, 9' ceilings and large windows throughout with track lighting dimmers, gorgeous enclosed sunroom in front entry, finished basement rec room with gas fireplace and exercise room (potential 5th bedroom), 4 barn style pocket doors, pot lights, pine ceilings , b/i sound system 7.1 with 2 zones, and a work room for the handyman. Lots of storage. Fully landscaped lot, deck in back for entertaining, double driveway & garage. CVAC, Furnace (2017), Garage doors (2017), Basement reno (2012), Sunroom addition (2014), Roof (2014), AC (2013),Located close to good schools, retail, public transit (GO train), Bond lake, parks, trails, library, community centres. Ideal for family.
详情
- 上市时间: Friday, March 01, 2024
- 3D看房: View Virtual Tour for 84 Estate Garden Drive
- 城市: Richmond Hill
- 社区: Oak Ridges
- 交叉路口: Yonge And Stouffville Road
- 详细地址: 84 Estate Garden Drive, Richmond Hill, L4E 3V6, Ontario, Canada
- 客厅: Hardwood Floor, Combined W/Dining, Large Window
- 厨房: Ceramic Floor, Granite Counter, Track Lights
- 家庭房: Cathedral Ceiling, Broadloom, Gas Fireplace
- 挂盘公司: Royal Lepage Real Estate Services Ltd. - Disclaimer: The information contained in this listing has not been verified by Royal Lepage Real Estate Services Ltd. and should be verified by the buyer.



















