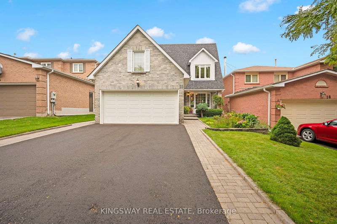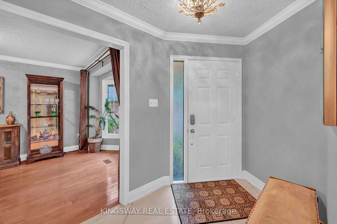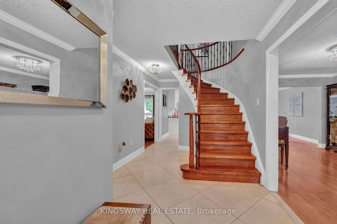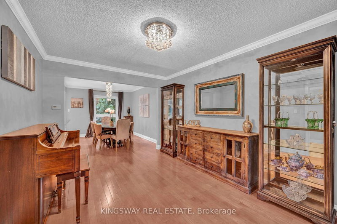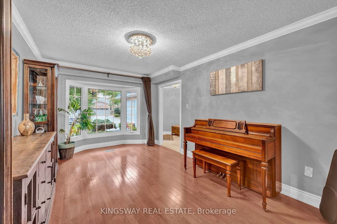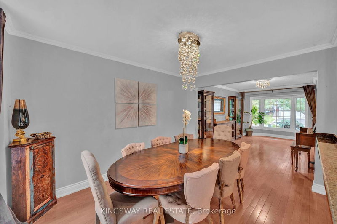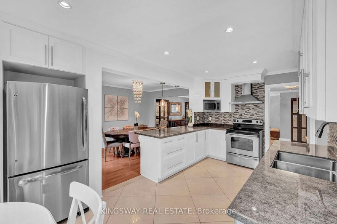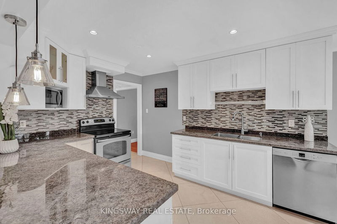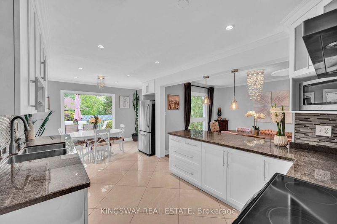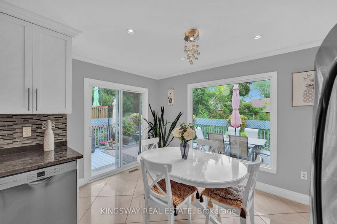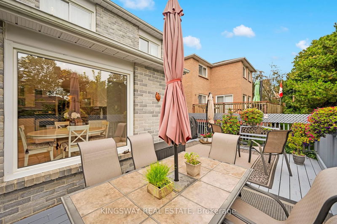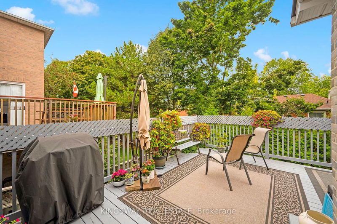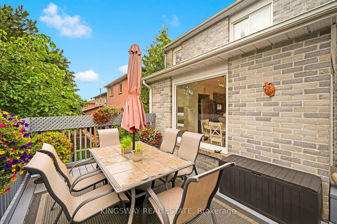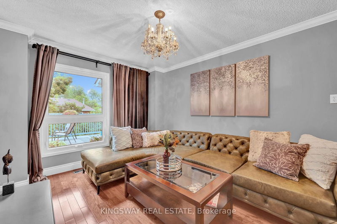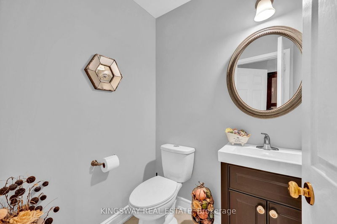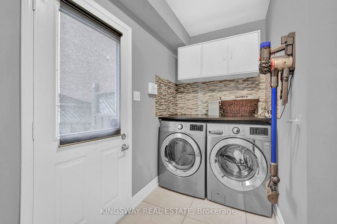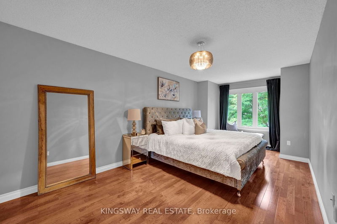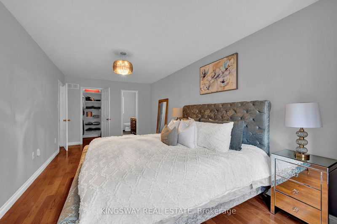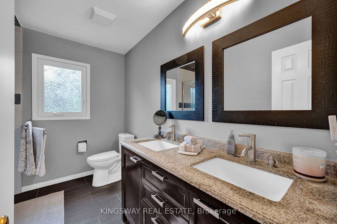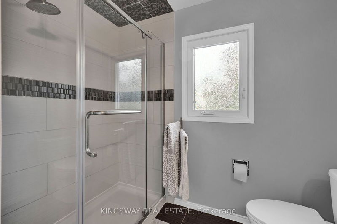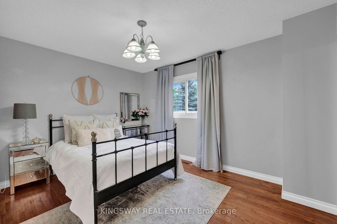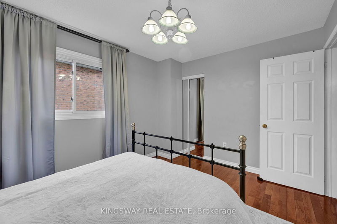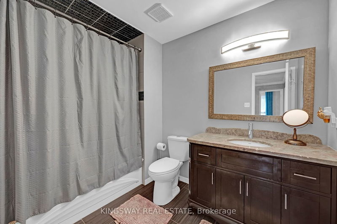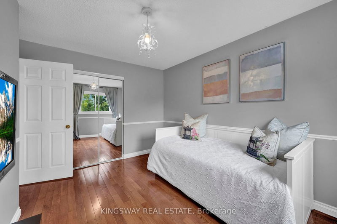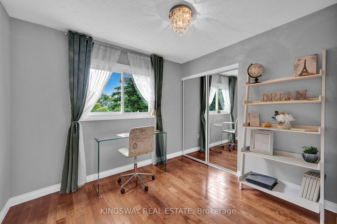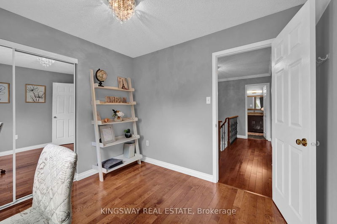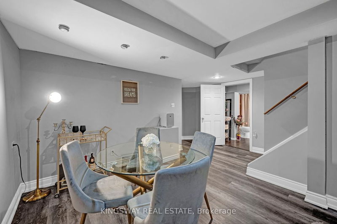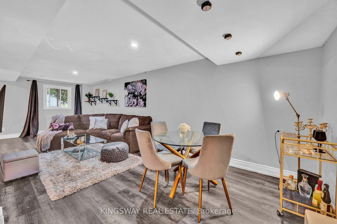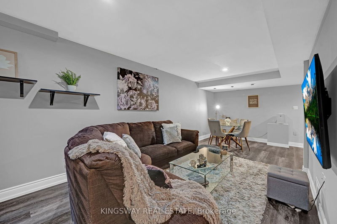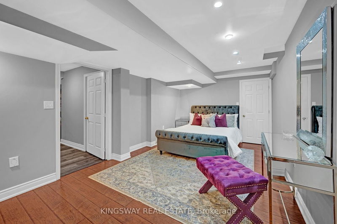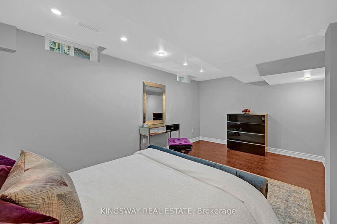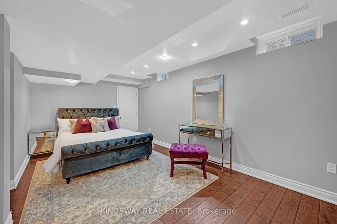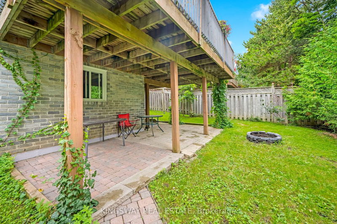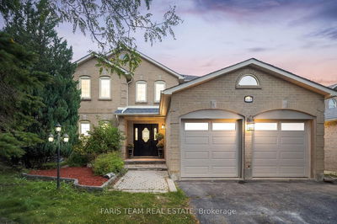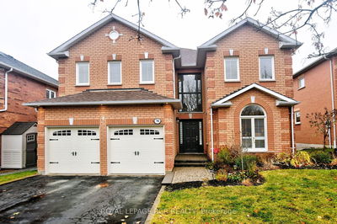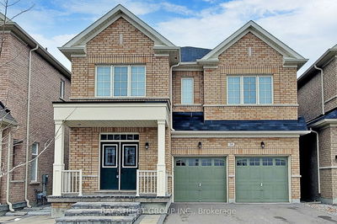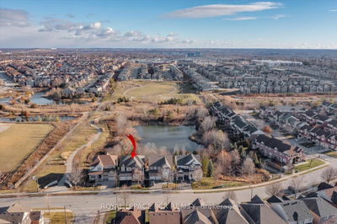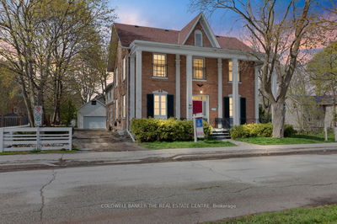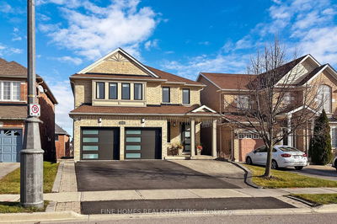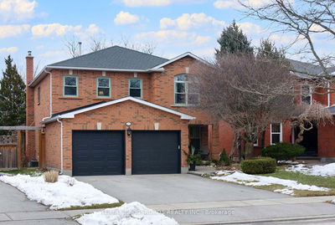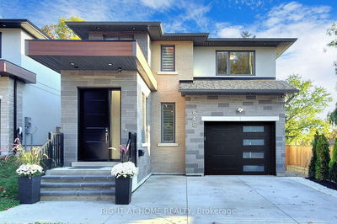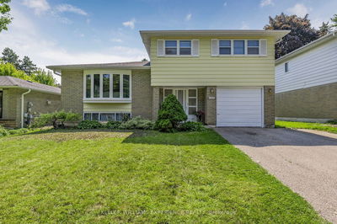DETACHED HOME WITH WALKOUT BASEMENT! Pull up to this beauty and you're welcomed by the grandeur of the foyer jeweled by a spiral staircase. Go to your right and you come to the formal living brightened by a large bow window. Walk further back and you have a seem-less flow of hardwood floors bringing you to the formal dining room overlooking a large and open peninsular white kitchen. This is a setup that's ideal to bring all your guests, keep them in the formal side of the home, and keep it all connected & homely with the upgraded kitchen as the epicenter. Bonus- there's a huge deck/ patio to extend your summer party crowds or to sip coffee looking over your perfectly manicured backyard privatized by high trees all around. Easy to envision the awesome times here. Then you have the family area which is nice, private and cozy featuring a fireplace. Upstairs - You have 4 generous sized rooms, 2 full upgraded baths promising privacy and practicality.
详情
- 上市时间: Wednesday, January 10, 2024
- 城市: Aurora
- 社区: Aurora Heights
- 交叉路口: Bathurst And St. John's Sdrd
- 客厅: Hardwood Floor, Bow Window, Combined W/Dining
- 厨房: Ceramic Floor, Quartz Counter, Backsplash
- 家庭房: Hardwood Floor, Fireplace, Large Window
- 挂盘公司: Kingsway Real Estate - Disclaimer: The information contained in this listing has not been verified by Kingsway Real Estate and should be verified by the buyer.

