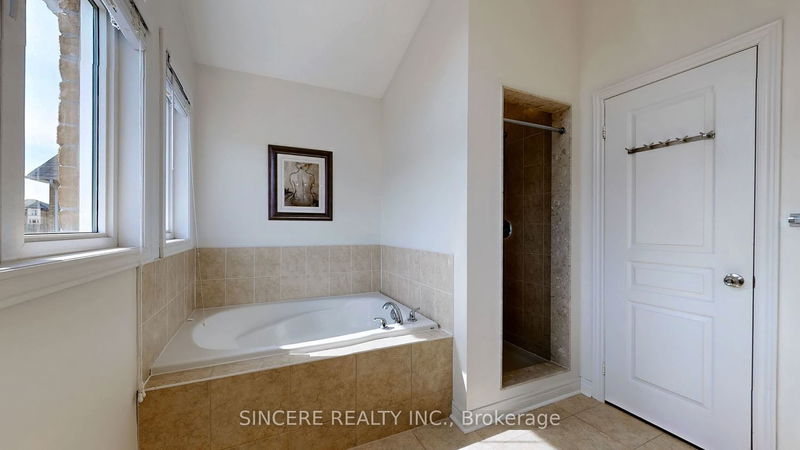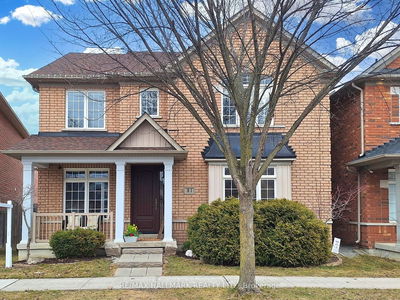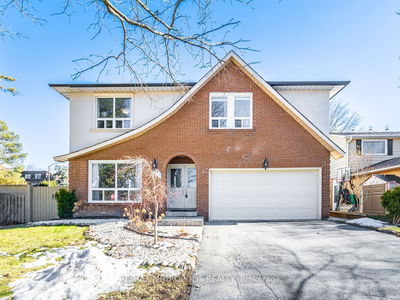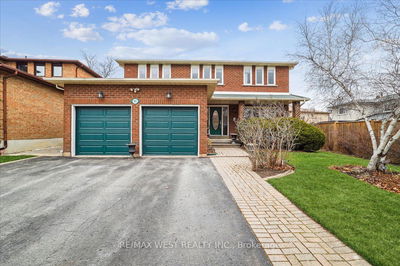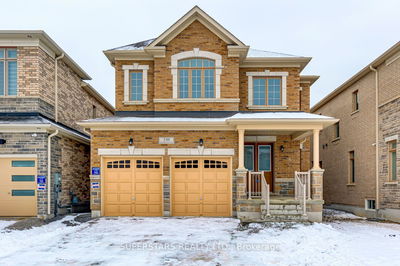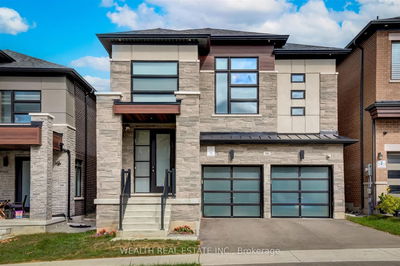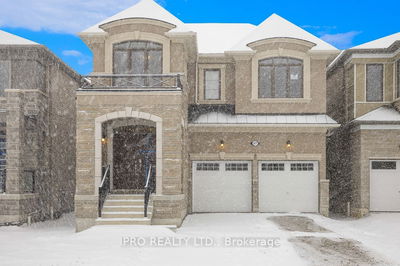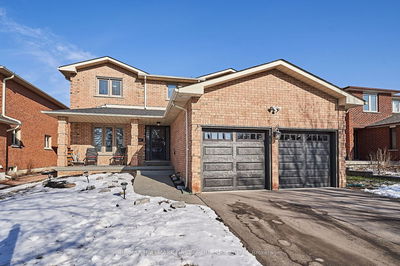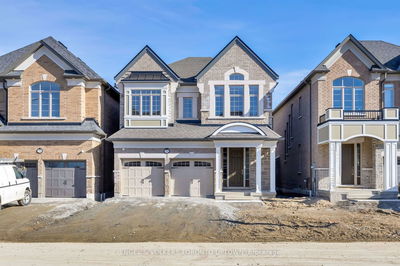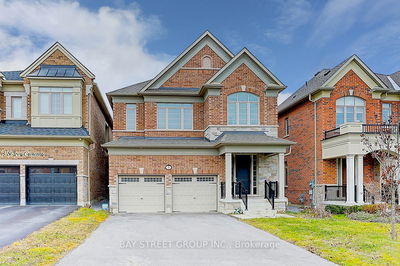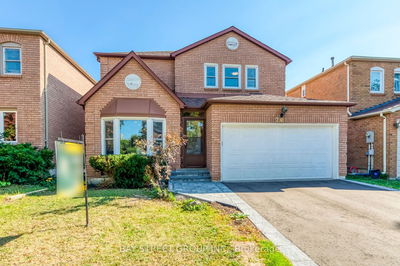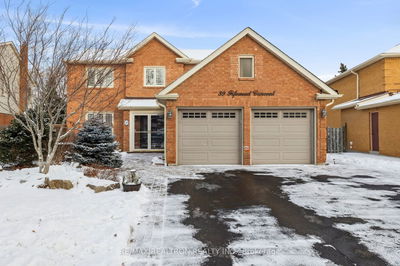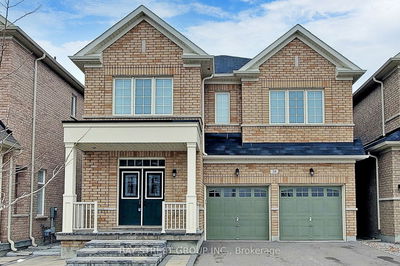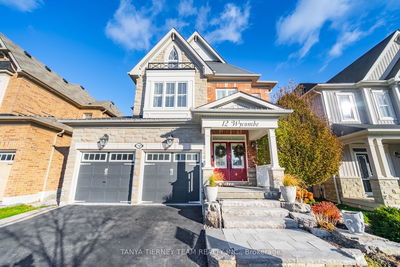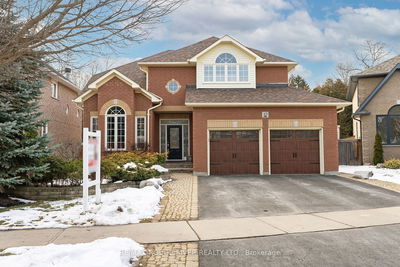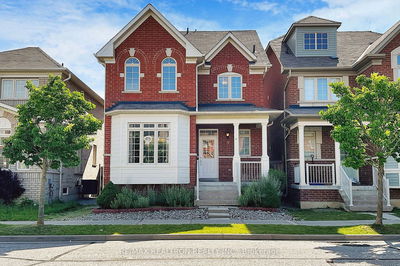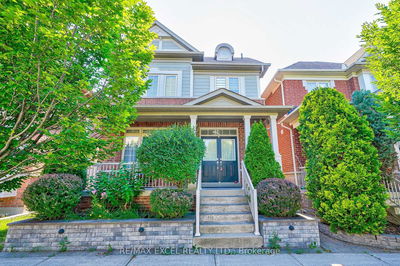*Cornell Markham by Madison Homes *9' Ceiling on Main Floor *Builder's Measurement 2,960 ft. *4 Bedrooms & 4 Bathrooms *2 Ensuite Bedrooms *2 bedrooms with W/I closet *Office on Main floor *Hardwood floor on Main floor *New (2024) laminate floor on second floor *Lots of sunlight in Living & Dining room. *Kitchen with Granite Counter Top, Breakfast Bar and Pantry. *Family room with window and fireplace. *Double car garage with remote and one external parking spot. *Close to Park, school, hospital, and community center. *GR JK-06 Black Walnut P.S. GR 9-12 Bill to Garth S.S. 1B Milliken Mills H.S.
详情
- 上市时间: Monday, March 11, 2024
- 3D看房: View Virtual Tour for 5 Rossmore Drive
- 城市: Markham
- 社区: Cornell
- 交叉路口: 16th/Donald Coursens Pkwy
- 详细地址: 5 Rossmore Drive, Markham, L6B 0Z4, Ontario, Canada
- 客厅: Combined W/Dining, Hardwood Floor, Window
- 家庭房: Window, Fireplace, Hardwood Floor
- 厨房: Granite Counter, Hardwood Floor, Stainless Steel Appl
- 挂盘公司: Sincere Realty Inc. - Disclaimer: The information contained in this listing has not been verified by Sincere Realty Inc. and should be verified by the buyer.
























