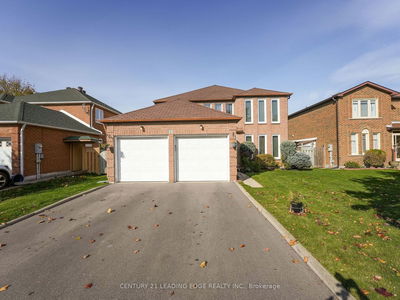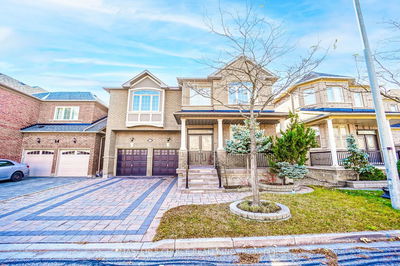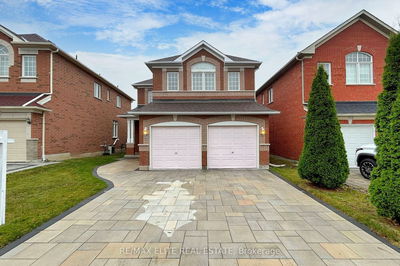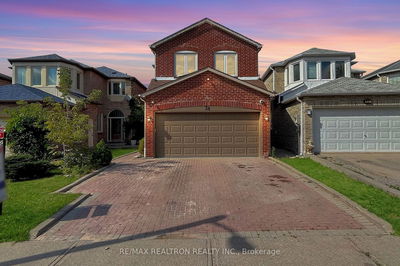You Do Not Want To Miss Out On This Phenomenal Property! Accessibility is an Asset to this Detached Home. Amenities Including Public Transit, Community Centers, Parks, Schools, Shopping, Highway 407/401 and Many More. This Large Lot Comes with Over 4088 Sqft of Living Space ( Main & Second Floor= 2,725 + Basement 1,363). 4 Large Bedrooms, 2 Full Bathrooms on The Second Floor. 9' Ceilings on the Main, Oak Stairs, Fireplace, Large Living, Dining, Family Room and An Office Room on the Main Floor and an Exceptionally Finished Basement
详情
- 上市时间: Saturday, December 16, 2023
- 3D看房: View Virtual Tour for 114 Marydale Avenue
- 城市: Markham
- 社区: Middlefield
- 交叉路口: Markham & Steeles
- 详细地址: 114 Marydale Avenue, Markham, L3S 3N9, Ontario, Canada
- 家庭房: Hardwood Floor, Gas Fireplace, Large Window
- 客厅: Hardwood Floor, Large Window, Open Concept
- 厨房: Ceramic Floor, Overlook Patio, B/I Dishwasher
- 挂盘公司: Re/Max Ace Realty Inc. - Disclaimer: The information contained in this listing has not been verified by Re/Max Ace Realty Inc. and should be verified by the buyer.



































































































