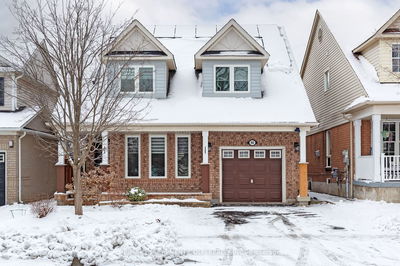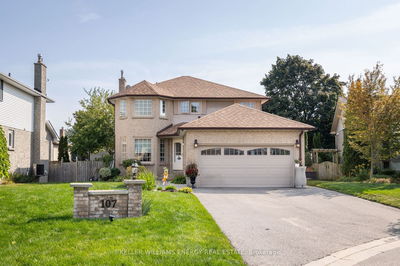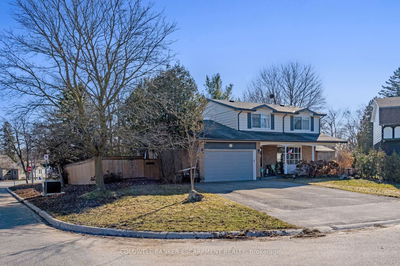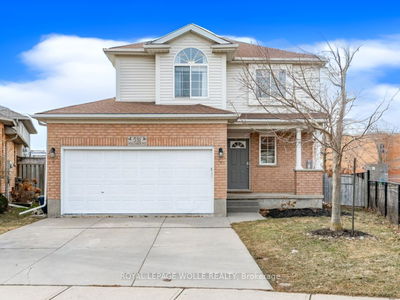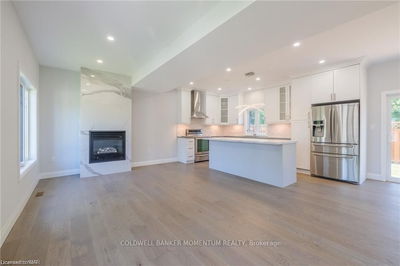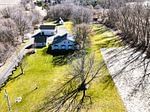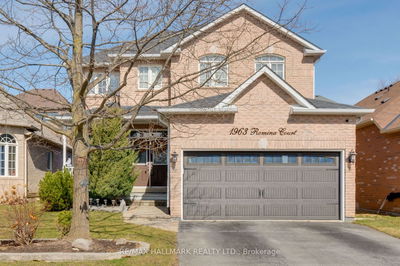This home features a primary bedroom with an ensuite and walk-in closet on the main floor. Providing all of the benefits of bungalow living with the space & extra bedrooms of a two-storey home. This home is situated in a quiet court in Alcona, near schools, shops, and beaches. This delightful home boasts a charming private front porch with a country-style feel, perfect for enjoying the serene surroundings. Inside, you'll find an open concept main floor with 9-foot ceilings and upgraded finishes. The spacious family room, open to the kitchen, is ideal for entertaining, while the large dining/living room offers a versatile space for everyday living. The upgraded kitchen features granite countertops, stainless steel appliances, and a gas stove. Step out to the backyard deck and fenced yard that backs onto 10 ft of protected, lush greenspace. The main floor also has a 2-piece washroom, laundry room, and access to the 2-car garage. Partially framed open concept basement awaiting your touch.
详情
- 上市时间: Monday, March 11, 2024
- 3D看房: View Virtual Tour for 1963 Romina Court
- 城市: Innisfil
- 社区: Alcona
- 详细地址: 1963 Romina Court, Innisfil, L9S 4Y1, Ontario, Canada
- 客厅: Hardwood Floor
- 厨房: Granite Counter, Breakfast Area, Stainless Steel Appl
- 挂盘公司: Re/Max Hallmark Realty Ltd. - Disclaimer: The information contained in this listing has not been verified by Re/Max Hallmark Realty Ltd. and should be verified by the buyer.

























































