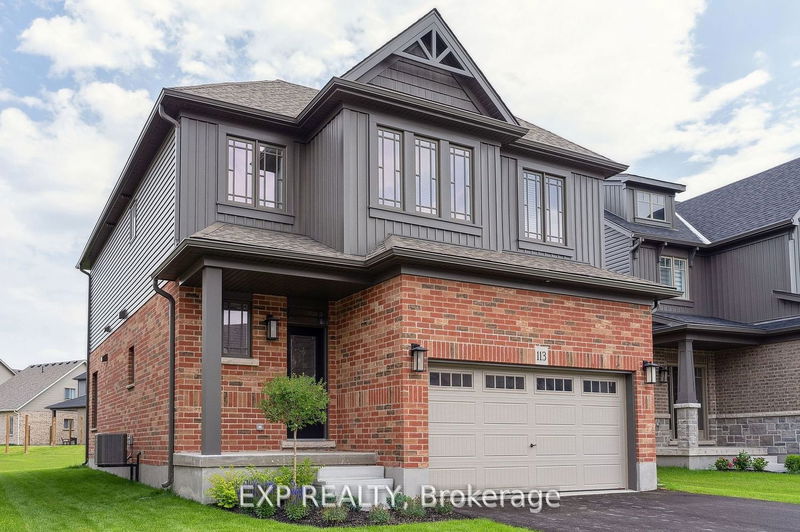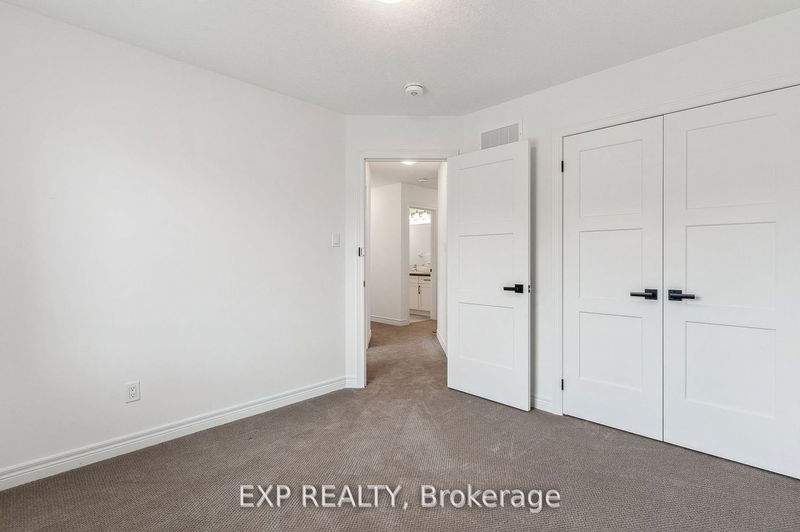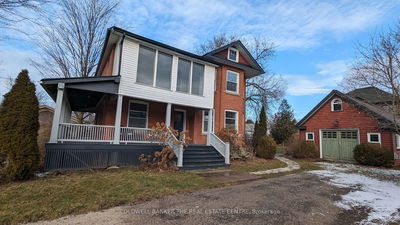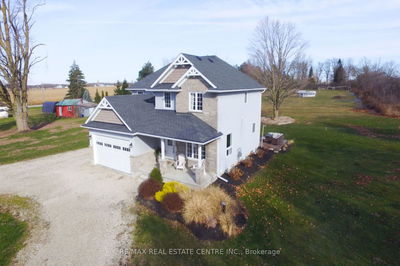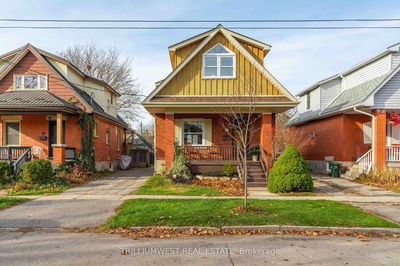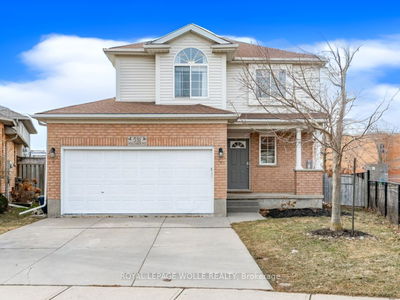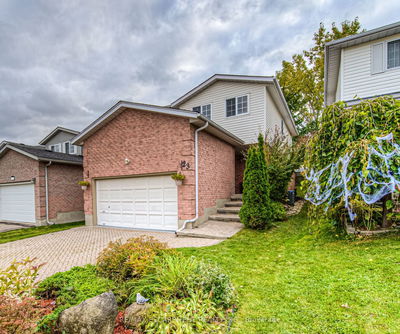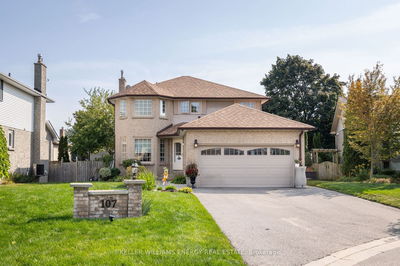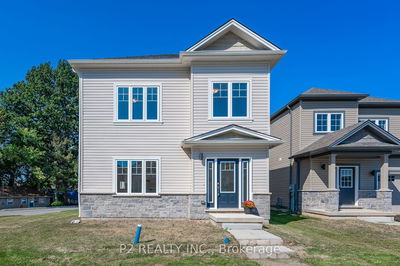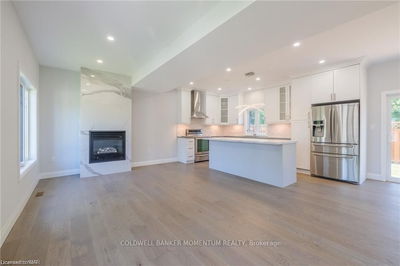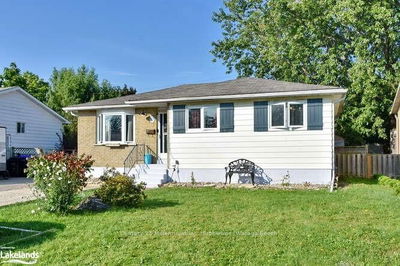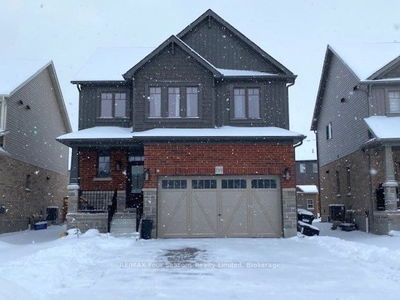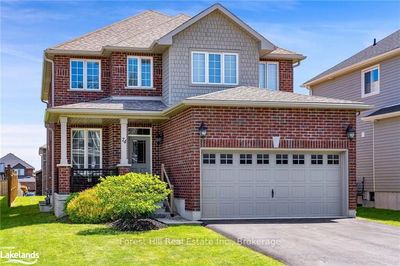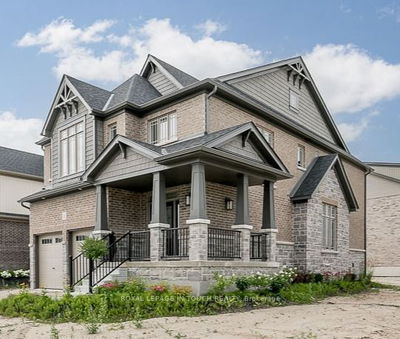Unbeatable Value for the Neighbourhood! With over 40k in upgrades and 1,939sq/ft, this is the perfect move-up 4 Bedroom home for those growing families. Enjoy the modern open-concept kitchen w/breakfast bar walk-in pantry, Stainless range hood, Upgraded maple cabinetry, subway tile backsplash, and Stainless Steel Appliances. Perfect for hosting, the dining area flows effortlessly to the yard. Upstairs, find a large primary bedroom with a roomy walk-in closet, luxury 5pc ensuite featuring a glass shower w/built in niche & soaker tub, complemented by 3 more ample sized bedrooms & the incredibly convenient 2nd floor laundry! Steps to multiple parks & trails, revel in the charm of Collingwood and the Georgian bay area with a relaxed pace of life, designed for outdoor enthusiasts with the convenience of the everyday modern amenities you've come to rely on all within 5 minutes away! See VIRTUAL Tour link for more photos, 3D tour, and video!
详情
- 上市时间: Monday, November 13, 2023
- 3D看房: View Virtual Tour for 113 Plewes Drive
- 城市: Collingwood
- 社区: Collingwood
- Major Intersection: High St Plewes Dr
- 详细地址: 113 Plewes Drive, Collingwood, L9Y 3B7, Ontario, Canada
- 厨房: Centre Island, Open Concept, Pantry
- 挂盘公司: Exp Realty - Disclaimer: The information contained in this listing has not been verified by Exp Realty and should be verified by the buyer.






