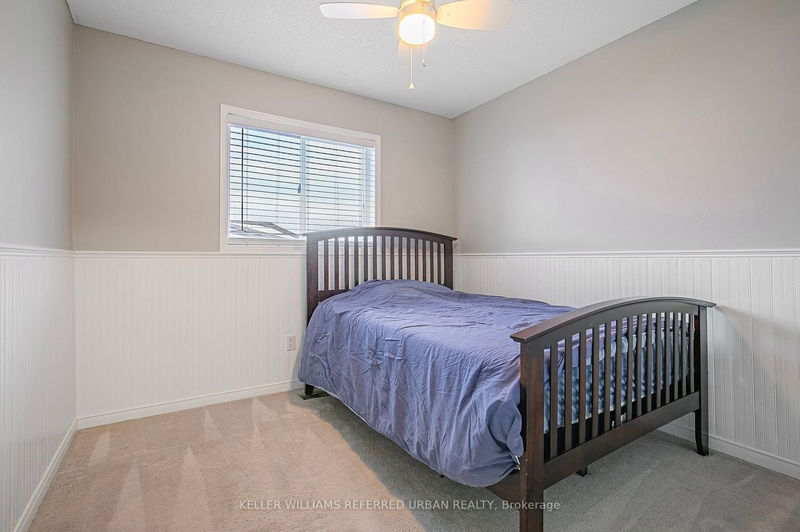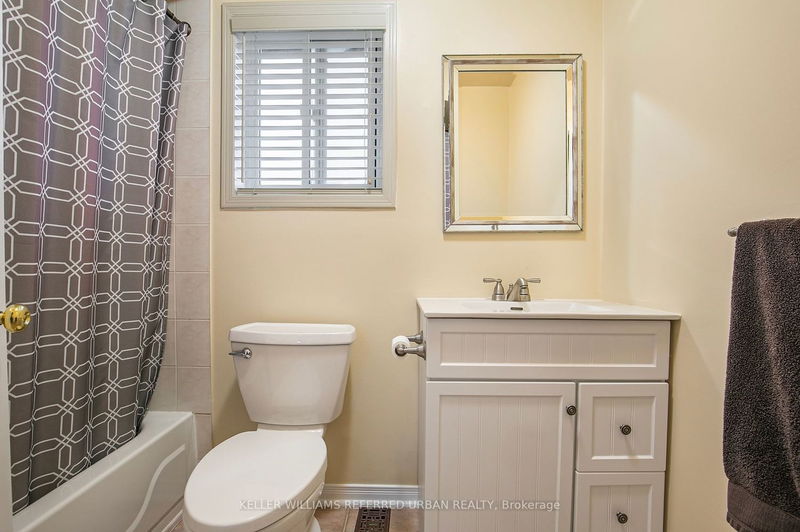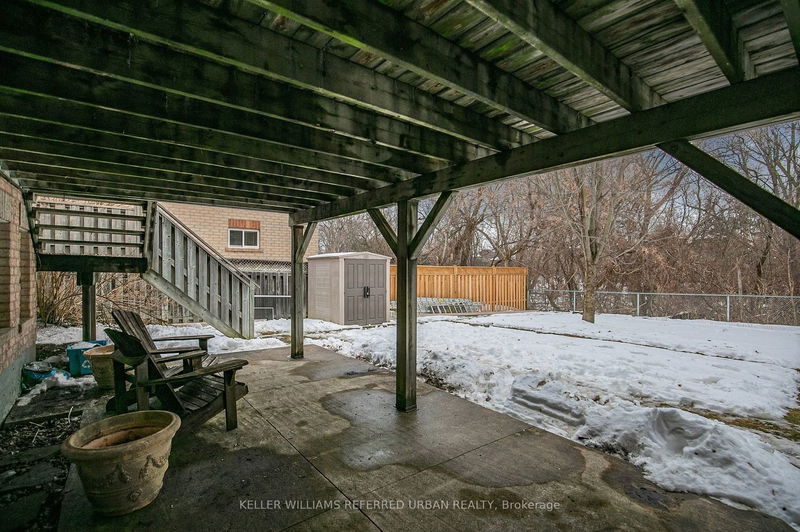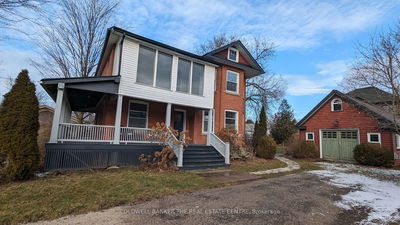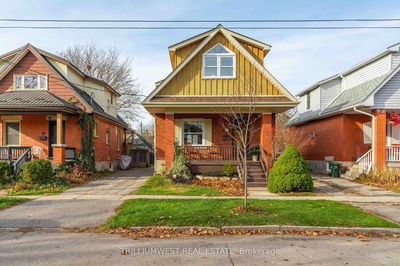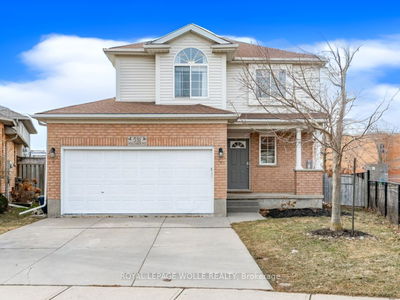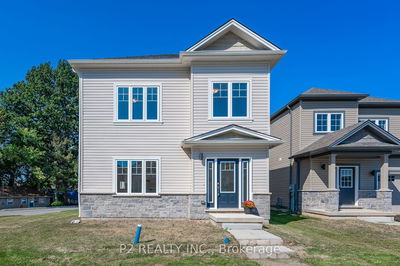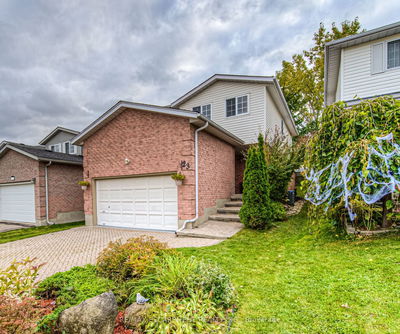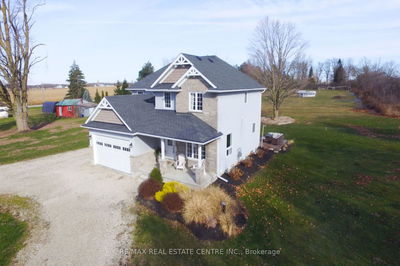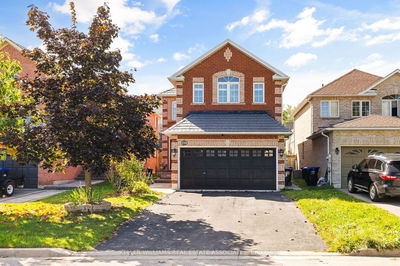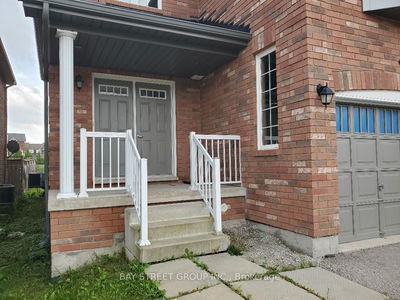Beautifully maintained All Brick 2 Storey Home Backing onto Green-space is a perfect setting to enjoy the privacy & tranquility of your growing family. Open concept Main Floor offers an intimate setting with a warm dining area, Living room with fireplace and built-ins. Family-size kitchen with Ss Appliances, Granite counter tops, Breakfast Bar area & W/O to a 2 Tier Deck Overlooking Forested area. Spacious bedrooms with ample natural light. Primary Bedroom with Cathedral ceiling & 4Pc Ensuite. Fully Finished Basement with 2Pc Powder Rm & Large Rec Room Offers a walk/out to an Interlocked patio and grassed area to play. Fully fenced backyard with Gate. Mins drive to schools, parks, shopping & amenities. Under 10min to Innisfil Beach Park. 20Min to HWY 400.
详情
- 上市时间: Friday, February 23, 2024
- 城市: Innisfil
- 社区: Alcona
- 交叉路口: Innisfil Bch Rd/Webster Blvd
- 详细地址: 1265 Forest Street, Innisfil, L9S 1Z6, Ontario, Canada
- 客厅: Vinyl Floor, Gas Fireplace, B/I Shelves
- 厨房: W/O To Deck, Granite Counter, Breakfast Bar
- 挂盘公司: Keller Williams Referred Urban Realty - Disclaimer: The information contained in this listing has not been verified by Keller Williams Referred Urban Realty and should be verified by the buyer.














