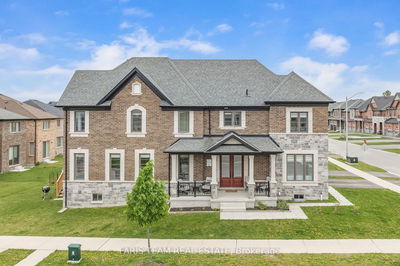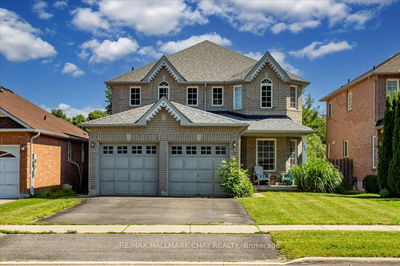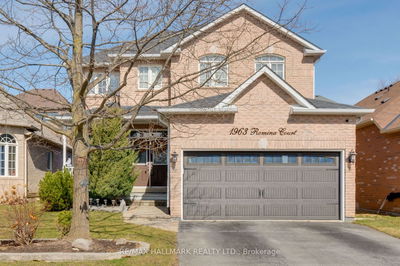Welcome to 2034 Celeste Street, a charming 2-storey home nestled in the vibrant community of Innisfil. This beautifully maintained residence boasts an attached 2-car garage, a double-wide driveway, and striking curb appeal enhanced by a welcoming covered front porch. Step inside to discover a thoughtfully designed main floor featuring a formal dining room, a cozy living room, and a spacious family roomperfect for entertaining and daily living. The heart of the home is the updated eat-in kitchen, complete with new cabinetry (March 2024), a breakfast bar, and sleek stainless steel appliances. A convenient walkout leads you to a multi-tier deck, recently rebuilt and ideal for outdoor gatherings. Completing the main level are a practical laundry room and a 2-piece bathroom. Upstairs, the home offers four well-appointed bedrooms, including a generous primary suite with a 4-piece ensuite bathroom featuring a soaker tub and shower. An additional shared 4-piece bathroom serves the remaining bedrooms. The fully-finished basement is a highlight, offering an in-law suite with a separate entrance, walkout to the backyard, and a renovated 3-piece bathroom with a glass shower. This suite includes a full kitchen with modern appliances, less than 8 years old, and its own laundry facilities. Additional updates include a new A/C unit (2020) and roof (2020), ensuring comfort and convenience for years to come. Located in a prime area, this home is just moments away from parks, schools, and shopping, making 2034 Celeste Street the perfect blend of comfort, style, and convenience. Don't miss the opportunity to make this your dream home!
详情
- 上市时间: Wednesday, July 24, 2024
- 城市: Innisfil
- 社区: Alcona
- 交叉路口: 2034 CELESTE ST, INNISFIL, L9S4Z5
- 详细地址: 2034 Celeste Street, Innisfil, L9S 4Z5, Ontario, Canada
- 客厅: Main
- 厨房: Main
- 家庭房: Main
- 厨房: Bsmt
- 挂盘公司: Parker Coulter Realty Brokerage Inc. - Disclaimer: The information contained in this listing has not been verified by Parker Coulter Realty Brokerage Inc. and should be verified by the buyer.





































































