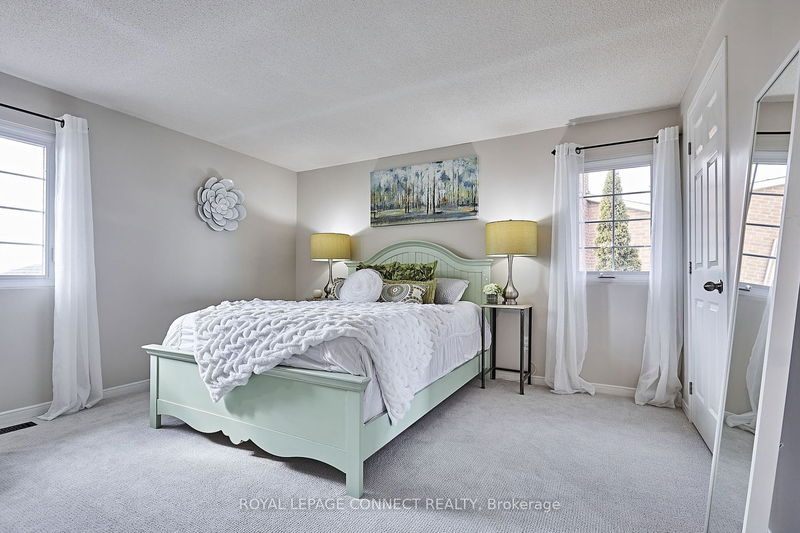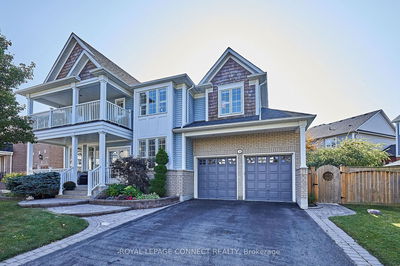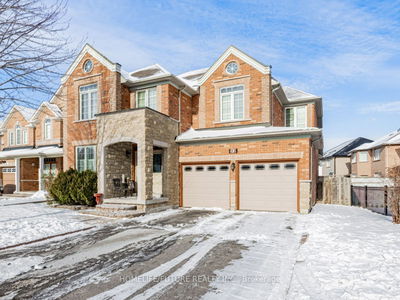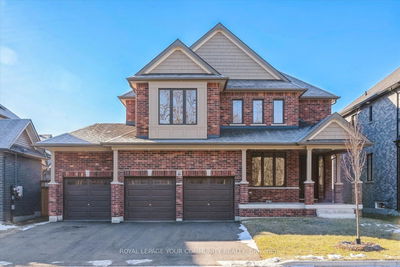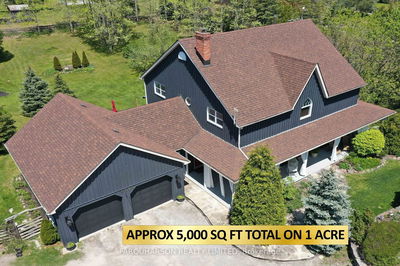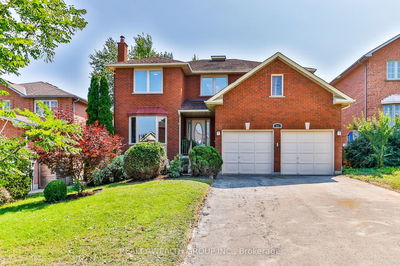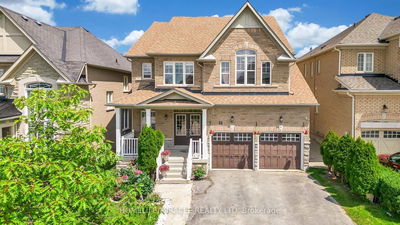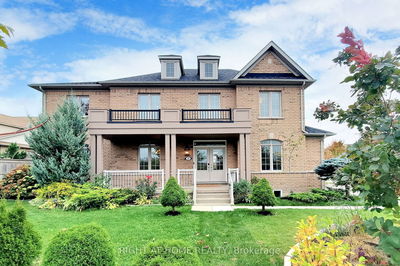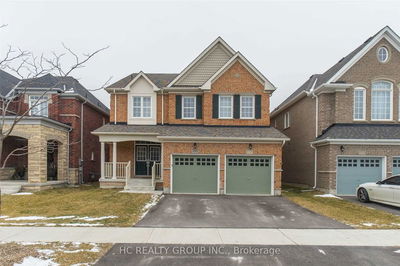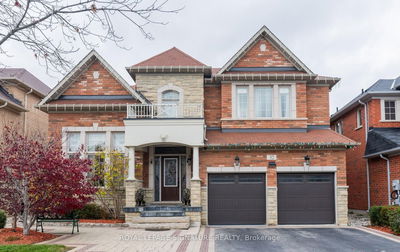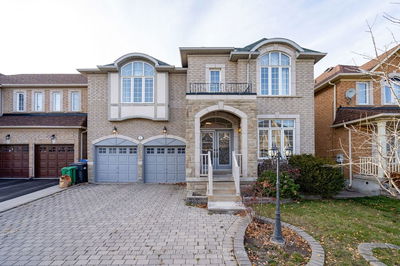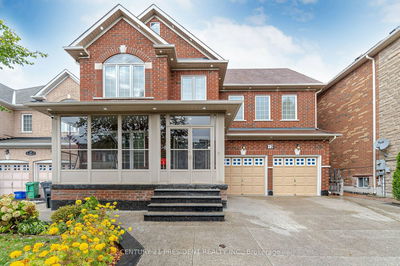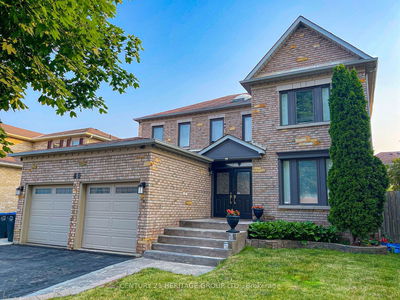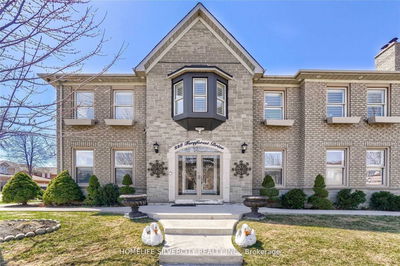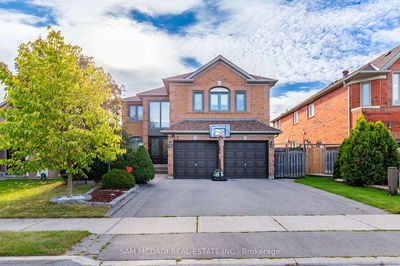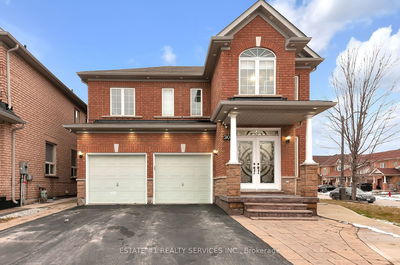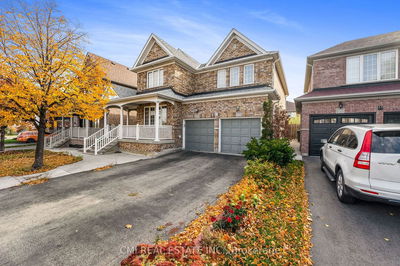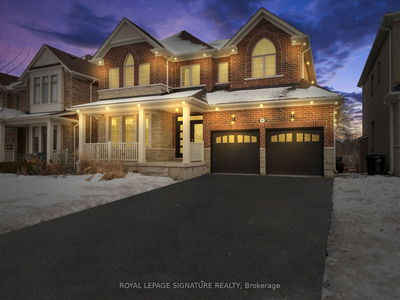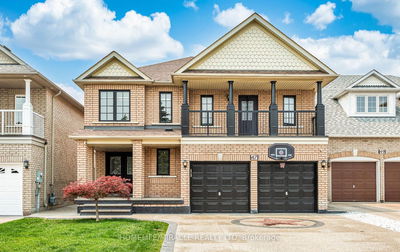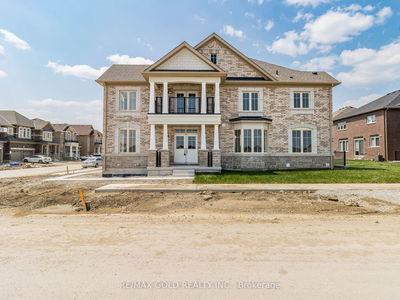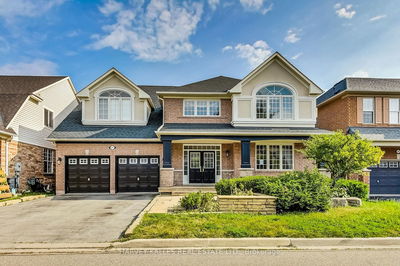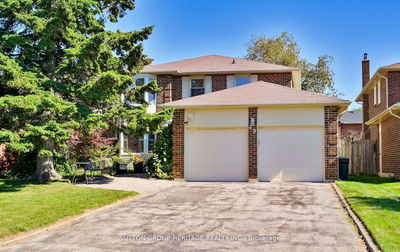Gorgeous updated executive home, walking distance to the Lake, park & waterfront trail. Features beautiful custom built kitchen, with built-in appliances, granite counters and large breakfast area. A main floor home office, gleaming hardwood floors, family room with gas fireplace. Generous bedroom sizes. Huge Primary, with sitting area, renovated ensuite bath and walk in closet. Located on a premium pool size lot with private fenced yard. Many recent updates, carpet (stairs and 2nd floor) 24, updated guest bath and powder room 24, freshly painted 24, shingles 23, a/c 21, furnace 20, vinyl windows, composite deck. Unspoiled basement with rough-in bath ready for your design. Desired family friendly south Ajax area close to schools, transit, shopping.
详情
- 上市时间: Thursday, February 15, 2024
- 3D看房: View Virtual Tour for 65 Farrow Crescent
- 城市: Ajax
- 社区: South West
- 交叉路口: Lake Driveway And Parkes
- 详细地址: 65 Farrow Crescent, Ajax, L1S 4W3, Ontario, Canada
- 客厅: Hardwood Floor, Pocket Doors, Bay Window
- 家庭房: Hardwood Floor, Gas Fireplace, O/Looks Backyard
- 厨房: Renovated, Granite Counter, B/I Appliances
- 挂盘公司: Royal Lepage Connect Realty - Disclaimer: The information contained in this listing has not been verified by Royal Lepage Connect Realty and should be verified by the buyer.





























