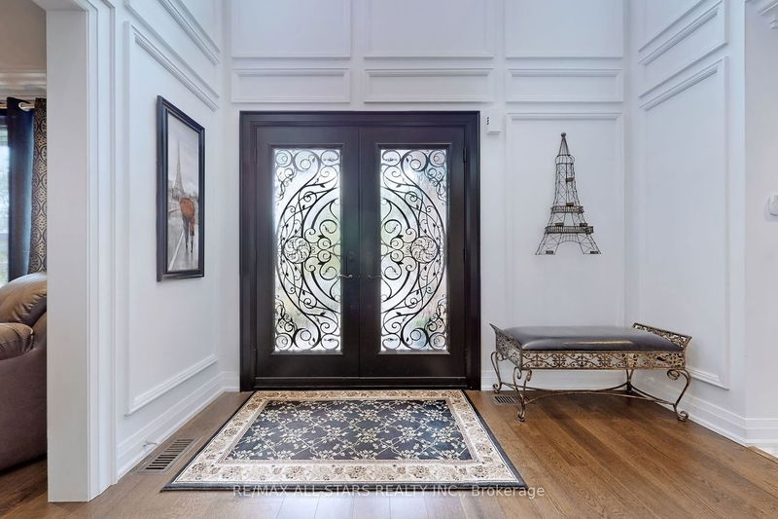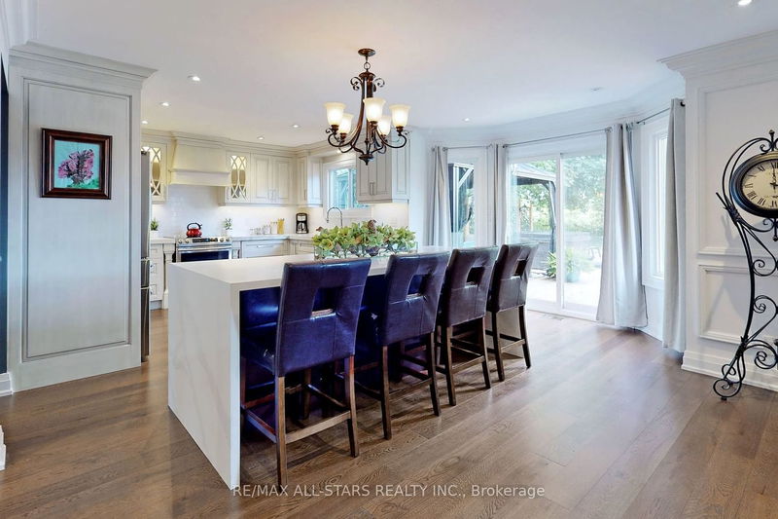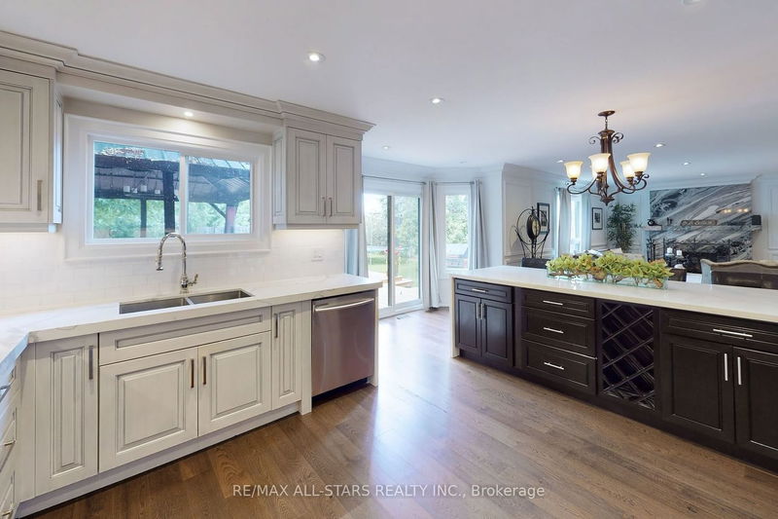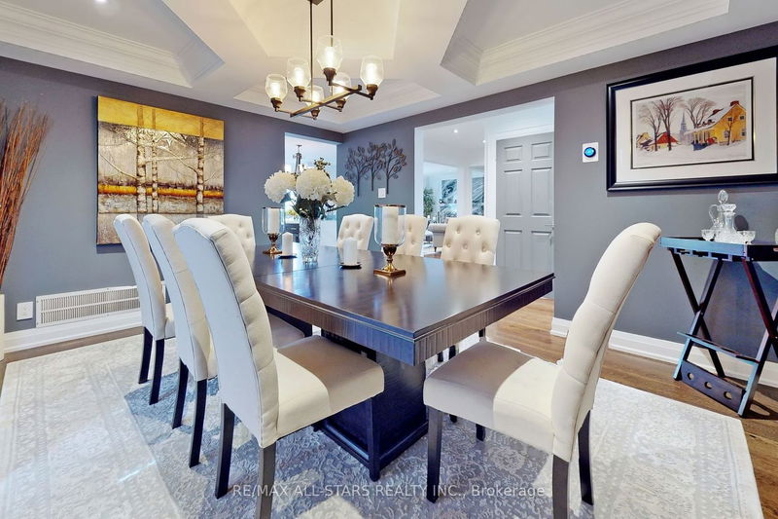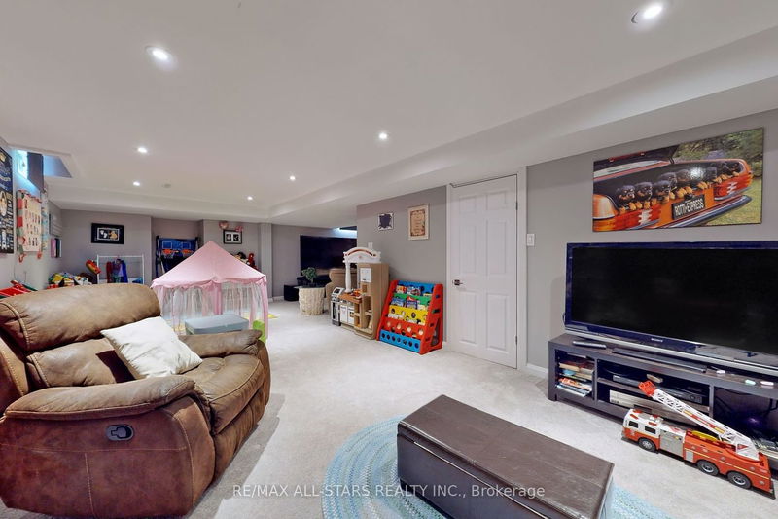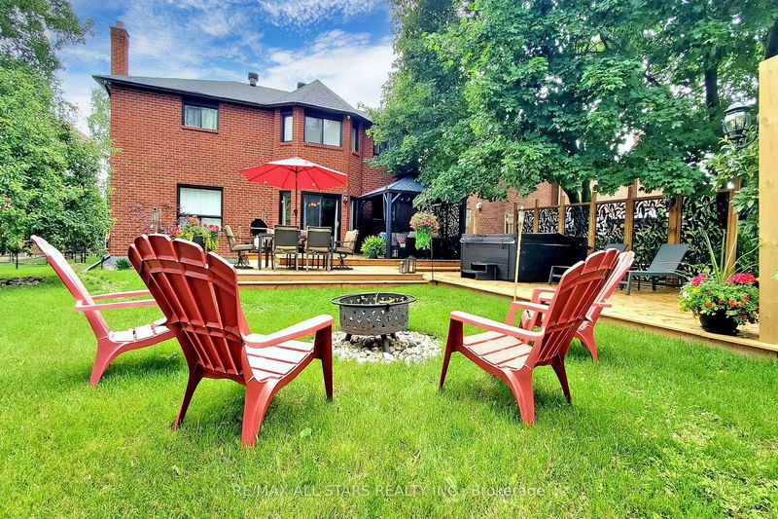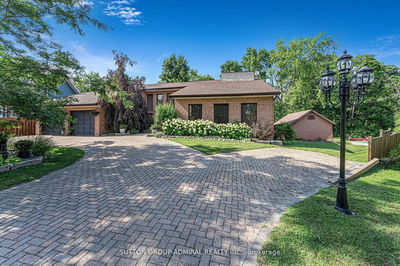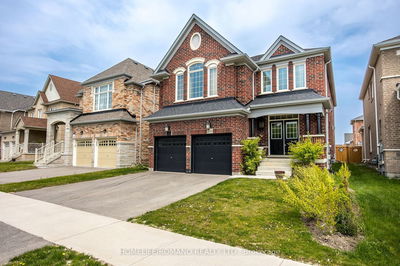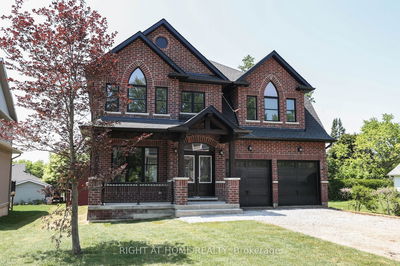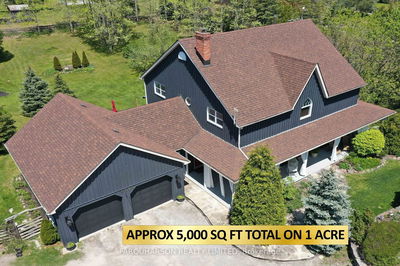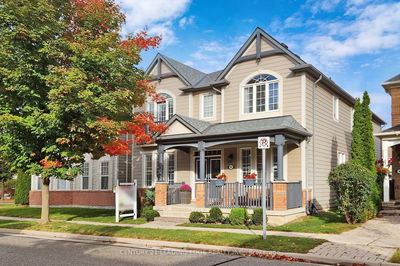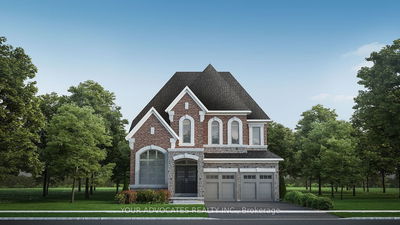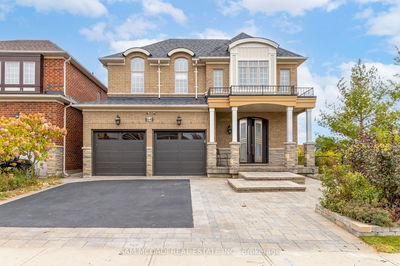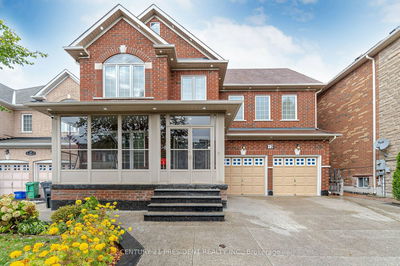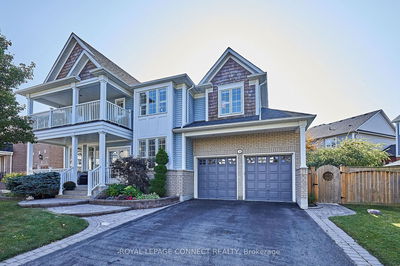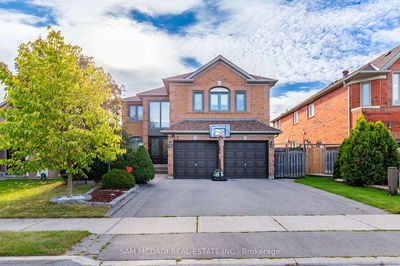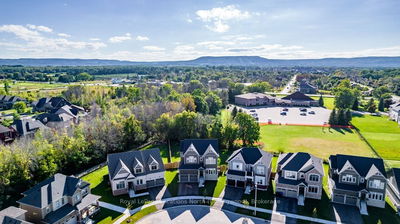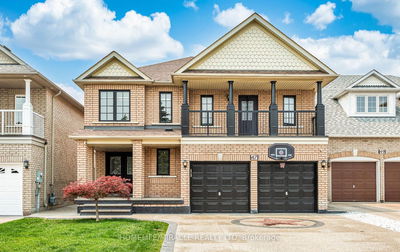Experience luxury at its finest with this elegantly upgraded 4 +1 home W/Over 3000Sq Ft of Sophisticated living & over 1000Sq Ft added space in fully finished bsmt. This stunning home has a 20-ft foyer w/spiral staircase, custom wrought iron & glass double front doors, floor-to-ceiling wainscotting & coffered ceilings. Large kitchen w/9ft stone waterfall island opens to gorgeous living room w/custom marble fireplace & piano room. Huge master bdrm has walk-in closet & spa-like 5pc ensuite. Bsmt offers a huge space for rec room, media, playroom, music room, gym & storage. Backyard oasis w/mature trees has an expansive multi-leveled deck, privacy screens, hot tub(2022), Gazebo (2022) & fire pit. Hardwood flooring, designer light fixtures, 4 Camera Sys (2018), Roof(2020), Eaves(2023), Garage Doors(2021), Windows(2017), Driveway (2019), Ext. Pot Lights(2017), close walk to school, backs onto park, close to the lake , Hwy, shopping & More!
详情
- 上市时间: Monday, January 08, 2024
- 3D看房: View Virtual Tour for 20 Wexford Drive
- 城市: Georgina
- 社区: Keswick North
- 交叉路口: Woodbine & Wexford
- 详细地址: 20 Wexford Drive, Georgina, L4P 3P4, Ontario, Canada
- 家庭房: Hardwood Floor, Pot Lights, Large Window
- 厨房: Stone Counter, Hardwood Floor, Open Concept
- 客厅: Fireplace, Hardwood Floor, Pot Lights
- 挂盘公司: Re/Max All-Stars Realty Inc. - Disclaimer: The information contained in this listing has not been verified by Re/Max All-Stars Realty Inc. and should be verified by the buyer.




