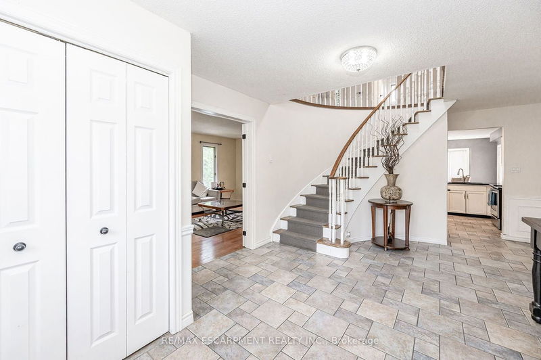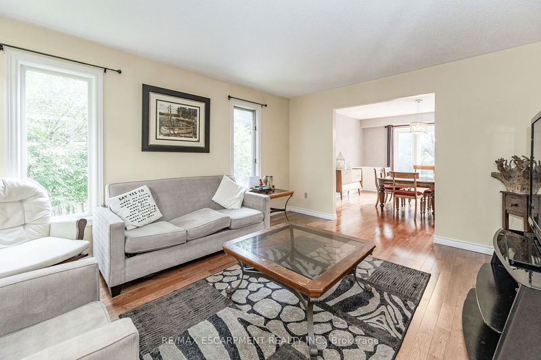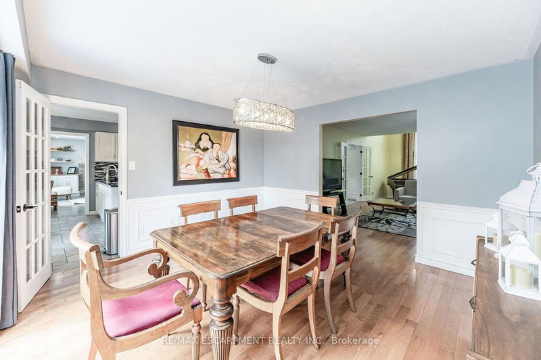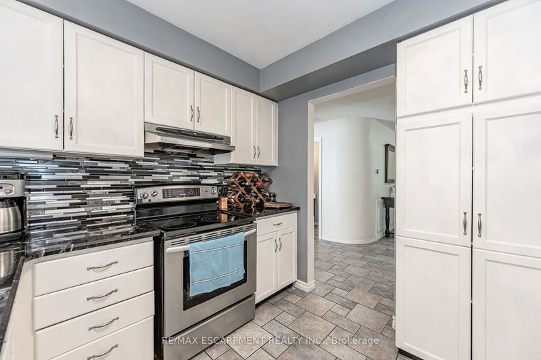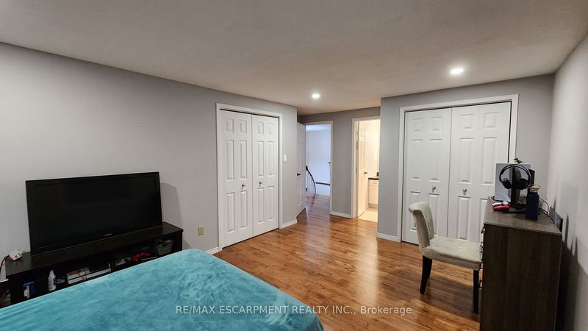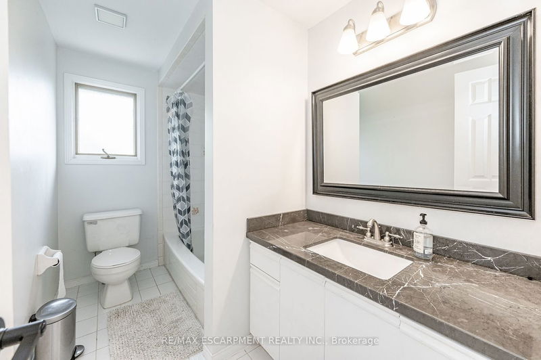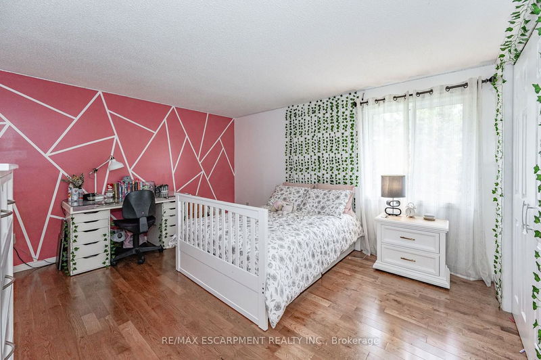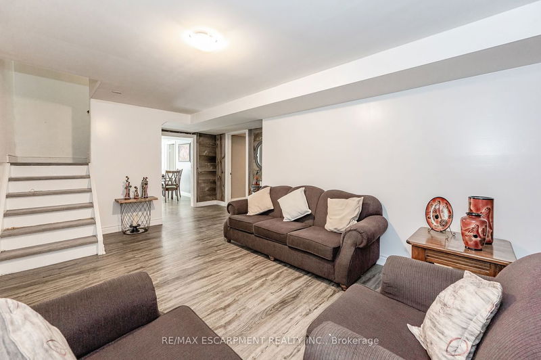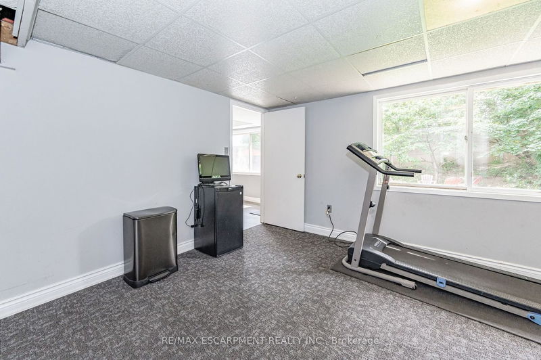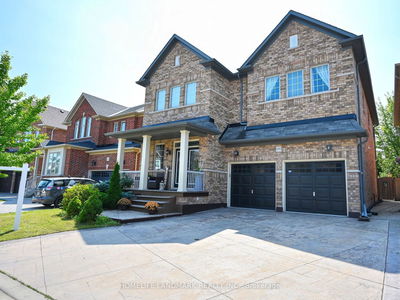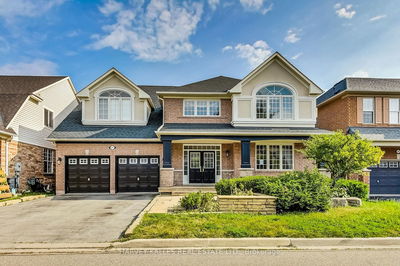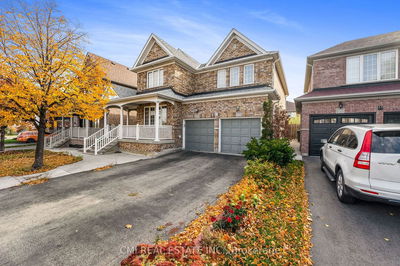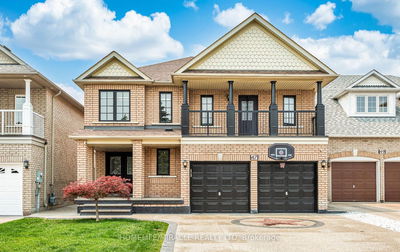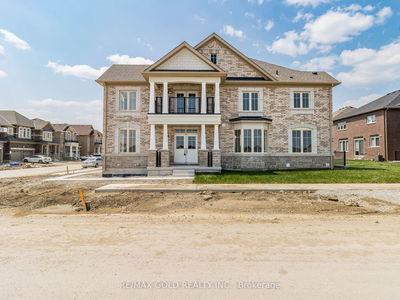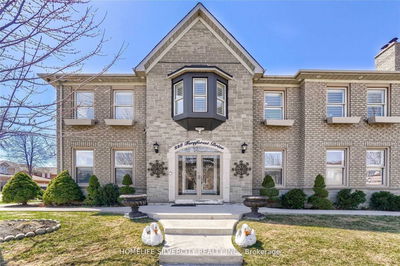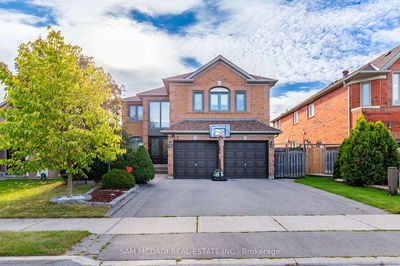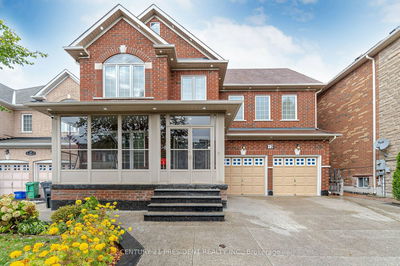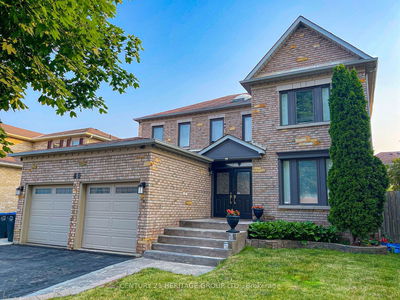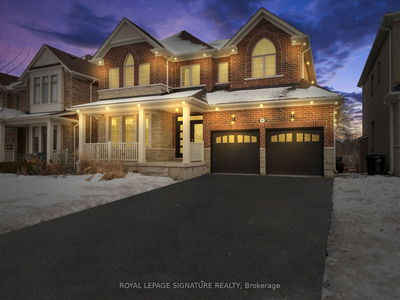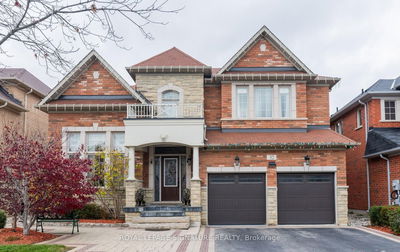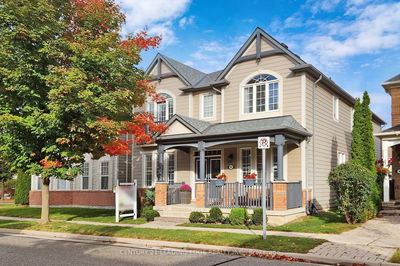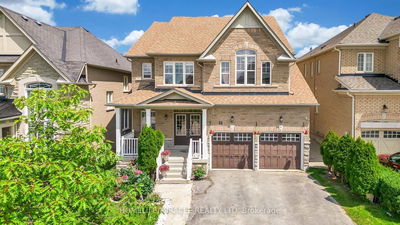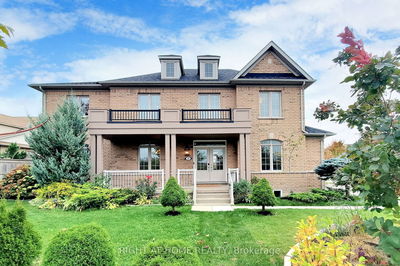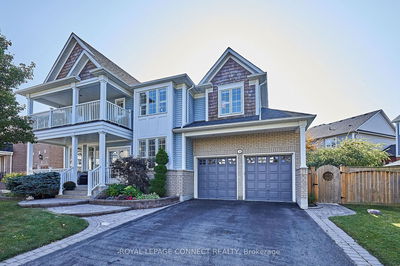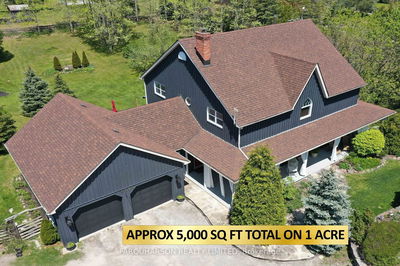Welcome to 101 Oneida Blvd, a proudly owned 3,294sqf home in Ancaster Heights, main floor has a lot of natural light and features a Living room with vaulted ceilings, a formal dining room, Spacious Family room with a fireplace, kitchen/breakfast room with access to a balcony, powder room and a Laundry Room with access to the garage and the side of the house, second floor offers 4 generous bedrooms with potlights, hardwood floors and lots of windows, 2 bedrooms with ensuite bathrooms. Basement has a lot of potential it has a separate entrance, a second kitchen, 2 bedrooms, a full bathroom, large windows and lots of storage. the private fenced backyard is ready for entertaiment offering a heated pool, firepit, decks and lots of green space. 2 car garage and a concrete driveway for at least 4 cars. 200 AMP electrical Breaker panel, near all the amenities and highway access. Flexible closing available
详情
- 上市时间: Sunday, November 26, 2023
- 3D看房: View Virtual Tour for 101 Oneida Boulevard
- 城市: Hamilton
- 社区: Ancaster
- 交叉路口: Mohawk Road
- 详细地址: 101 Oneida Boulevard, Hamilton, L9G 4S6, Ontario, Canada
- 厨房: Eat-In Kitchen, W/O To Balcony, Tile Floor
- 客厅: Hardwood Floor
- 家庭房: Laminate, Fireplace
- 挂盘公司: Re/Max Escarpment Realty Inc. - Disclaimer: The information contained in this listing has not been verified by Re/Max Escarpment Realty Inc. and should be verified by the buyer.






