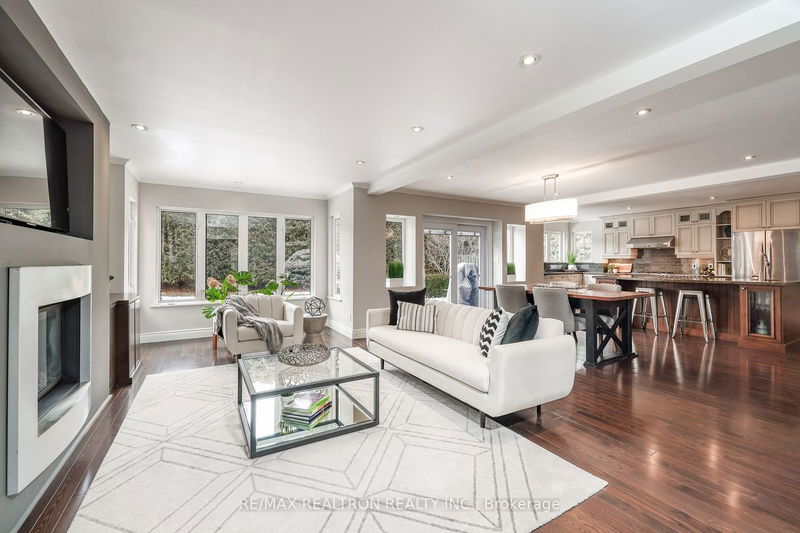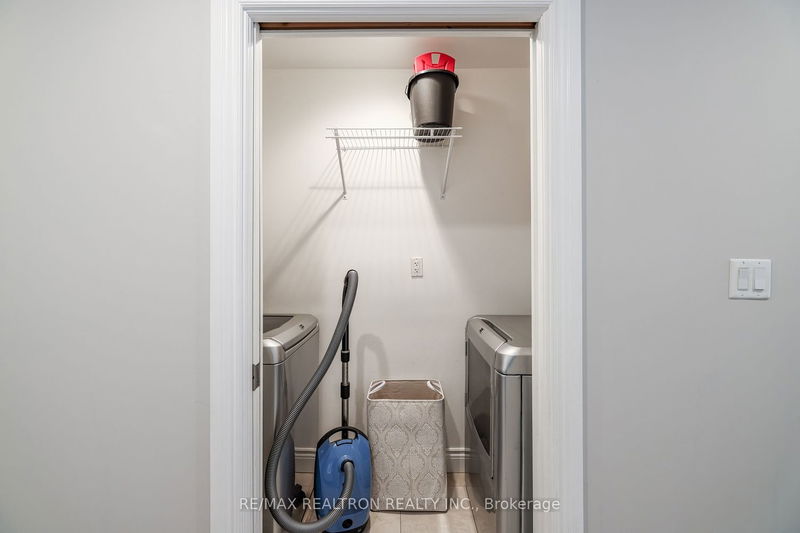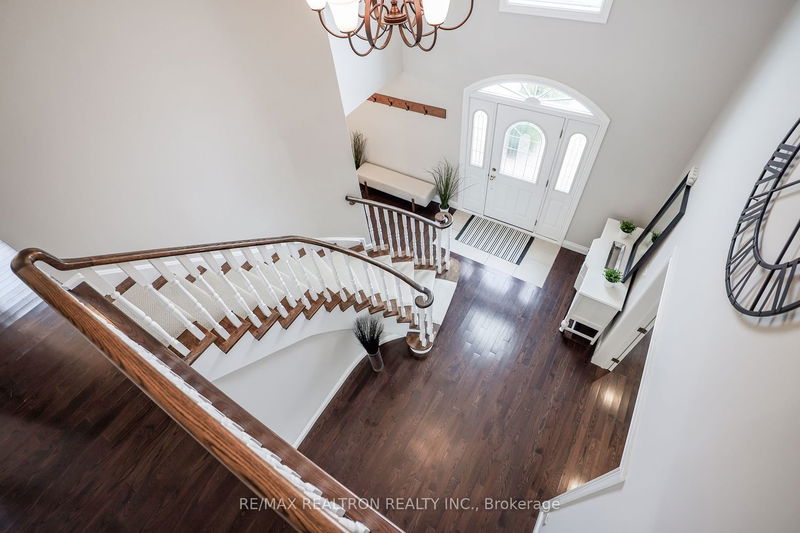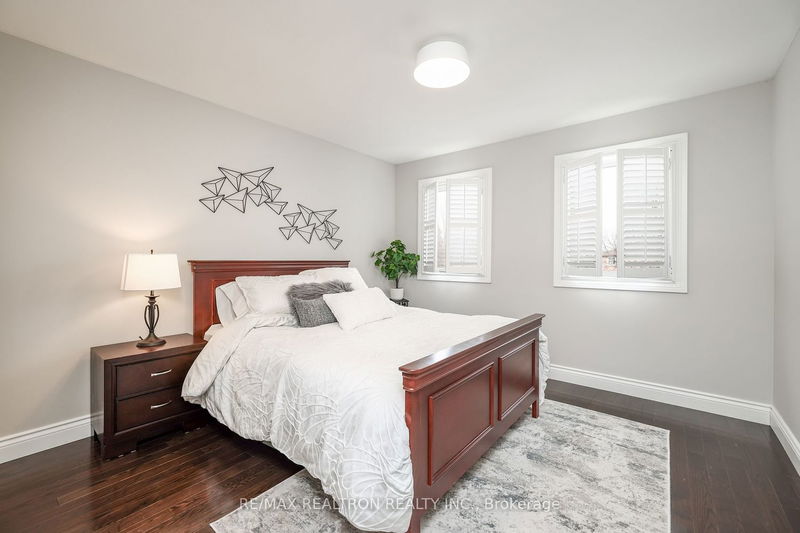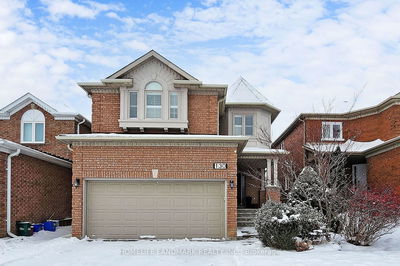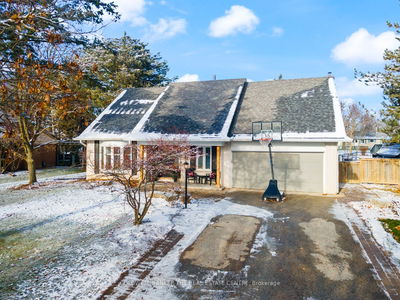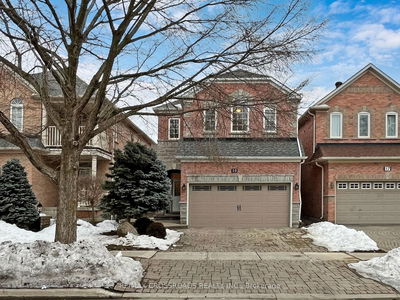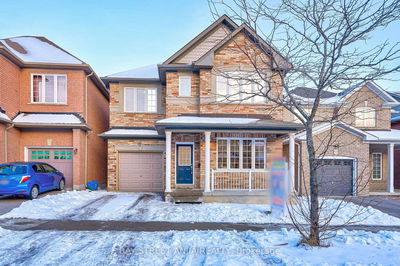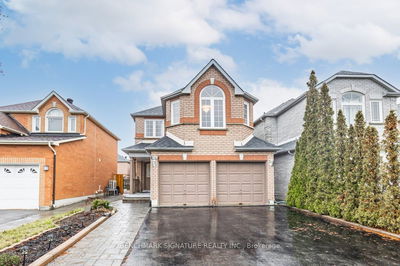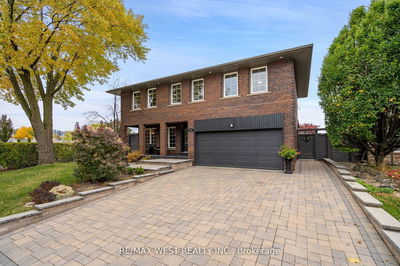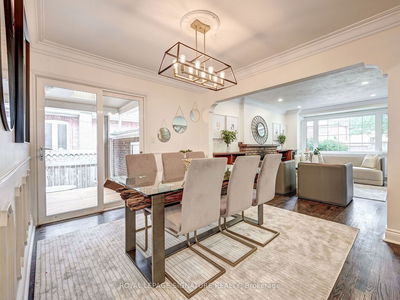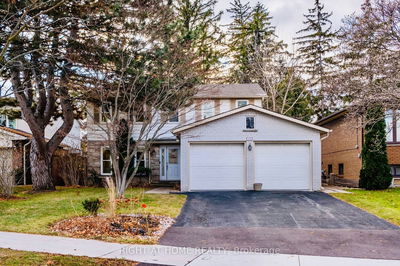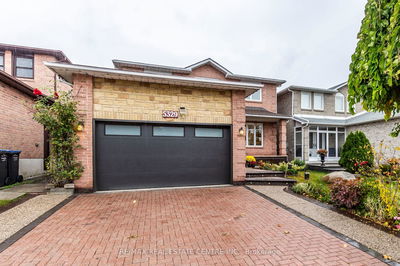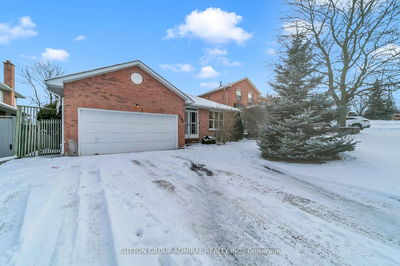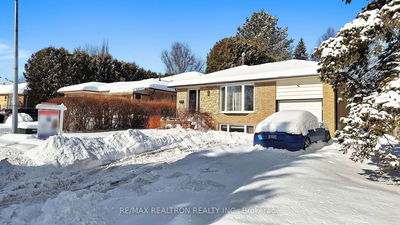Turn Key! Exceptionally Renovated & Updated Executive Home in Aurora Highlands! Gourmet Kitchen W/Huge centre Island,Open concept Main Floor for Entertaining W/O to Rear Deck/Garden. Grand foyer w/sweeping staircase to upper level. Prime Corner Bedroom suite w/spa Inspired ensuite bath.Large Windows T/Out for Loads of Natural Sunlight! Finished Bsmt with large Rec/Media Room, Wet bar, R/In for Home Theatre System. 2 additional rooms for bdrms or office. spa like lower level bath. Private Yard with mature landscaping, awning and wooden deck, An Entertainers' Delight!
详情
- 上市时间: Friday, February 09, 2024
- 3D看房: View Virtual Tour for 45 Tannery Creek Crescent
- 城市: Aurora
- 社区: Aurora Highlands
- 交叉路口: Timpson & Wellington
- 详细地址: 45 Tannery Creek Crescent, Aurora, L4G 5L1, Ontario, Canada
- 客厅: French Doors, California Shutters, Hardwood Floor
- 家庭房: O/Looks Garden, Gas Fireplace, Hardwood Floor
- 厨房: Granite Counter, Centre Island, B/I Appliances
- 挂盘公司: Re/Max Realtron Realty Inc. - Disclaimer: The information contained in this listing has not been verified by Re/Max Realtron Realty Inc. and should be verified by the buyer.







