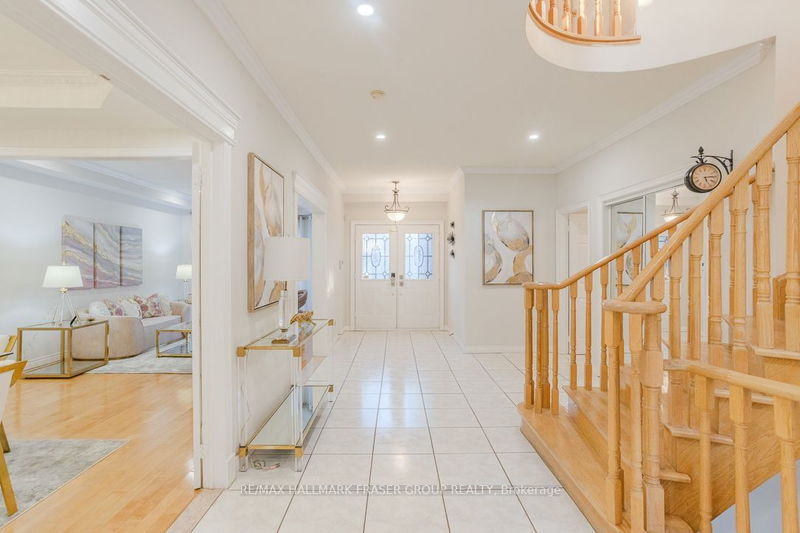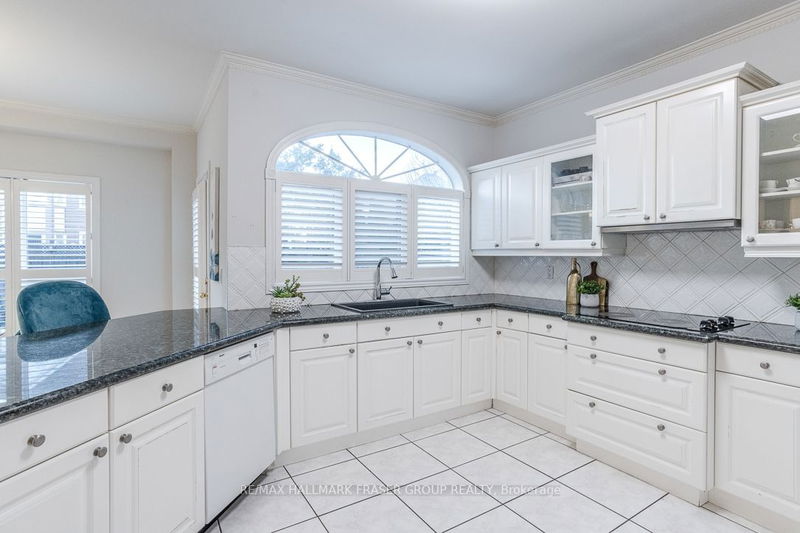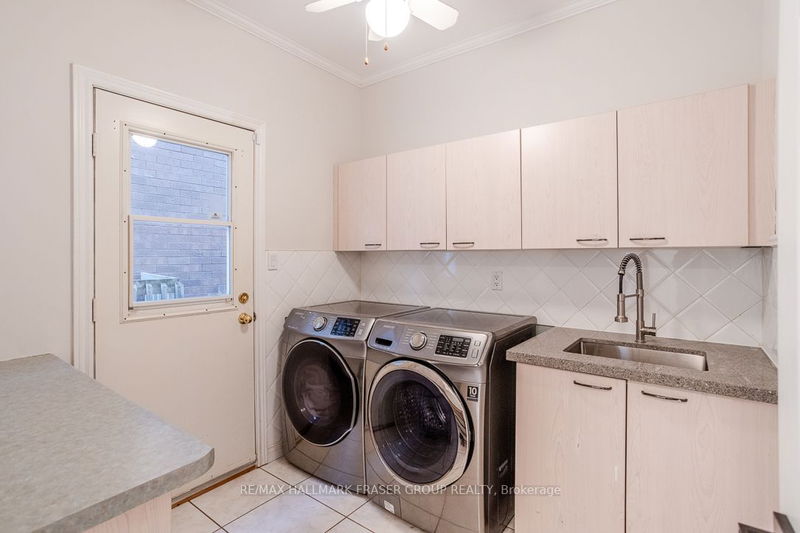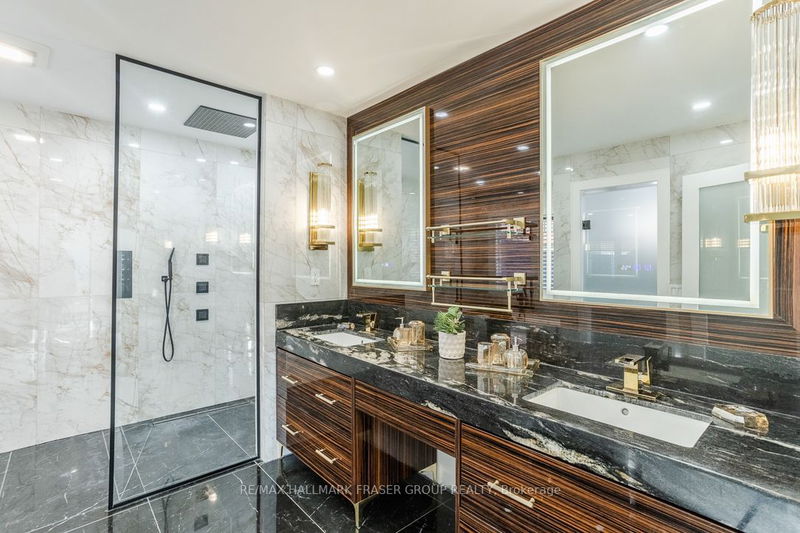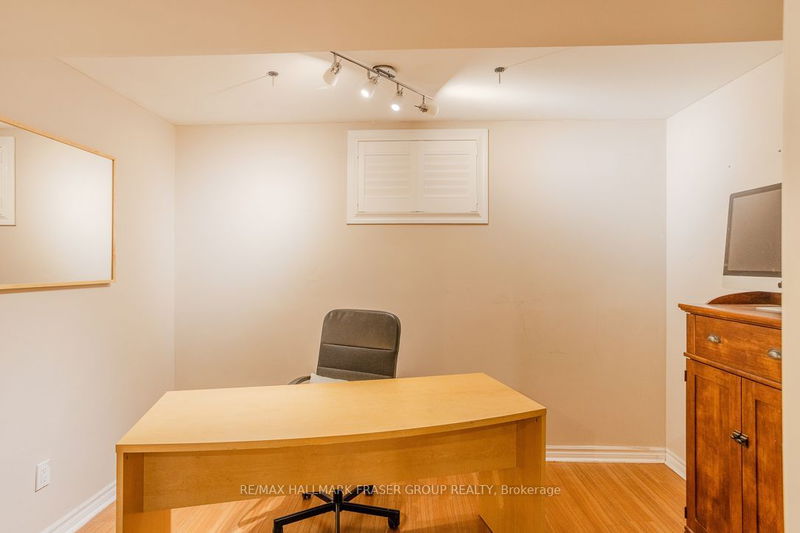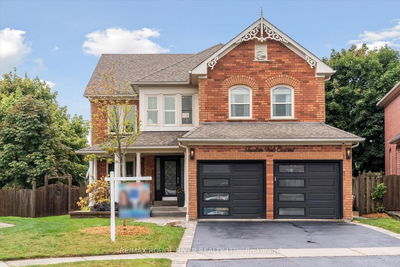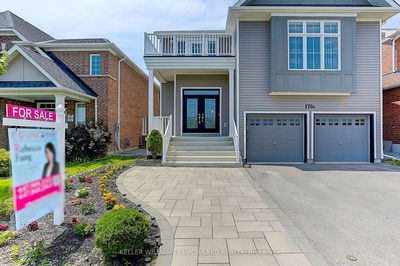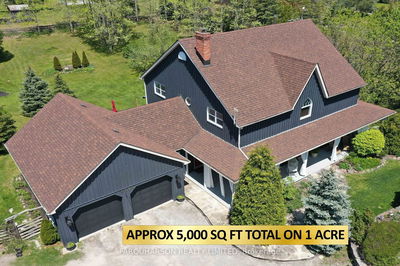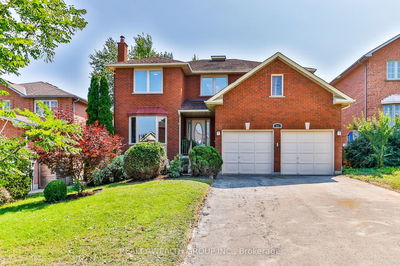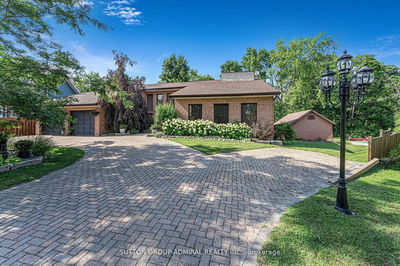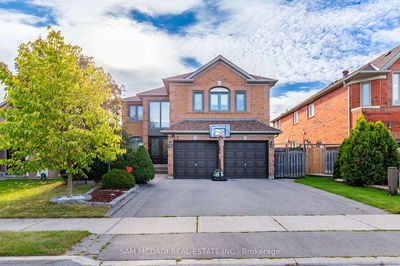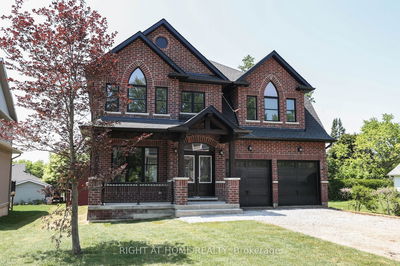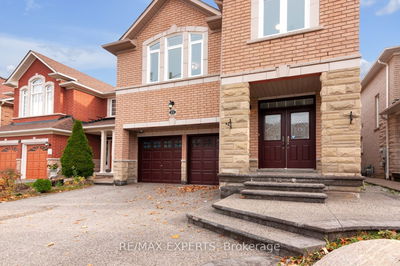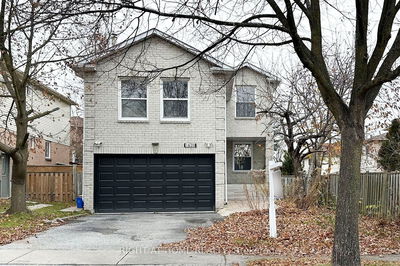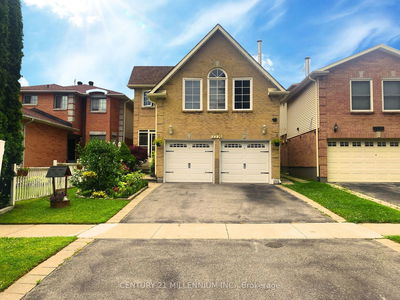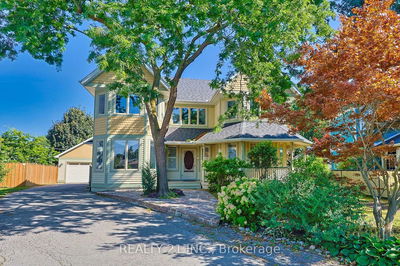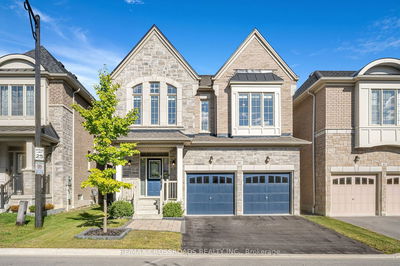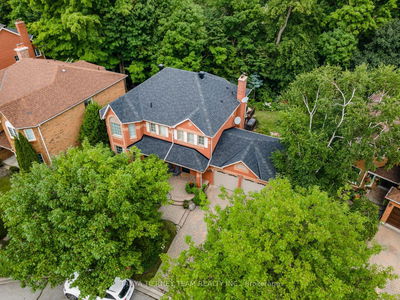Immaculate John Boddy Home "Eagle Ridge" Model, In Prestigious Pickering Village Offering Close To 3,500 Square Feet Of Above Grade Living Space, Full Of Upgrades. Interlocked Driveway And Double Door Entry, Foyer Leads To Grand Hall. Large Windows Throughout Offer Lots Of Natural Light Into The Home. Dining Room With Elegant Coffered Ceilings, Family Room With Gas Fireplace And Incredible 18Ft. High Ceiling. Eat-In Kitchen With Breakfast Bar, Built In Appliances, LG Smart Fridge, Large Sink And Ample Counter Space. Walk Out To Fully Landscaped Back Yard With Two Covered Deck Dining Areas, Perfect For Entertaining. Upstairs Features A Skylight, Space For Home Office In Upper Hall, Four Large Bedrooms, Two With Their Own Ensuite, And An Additional Recently Upgraded 4-Piece Shared Washroom. Primary Bedroom Recently Underwent Upgrades Complete With Pot Lights, Sitting Area, Stunning Renovated 5-Piece Ensuite. Second Bedroom With 2-Piece Ensuite. Huge Basement With Two Additional Bedrooms,
详情
- 上市时间: Tuesday, November 14, 2023
- 3D看房: View Virtual Tour for 18 Hester Avenue
- 城市: Ajax
- 社区: Central West
- 交叉路口: Kingston Rd. W / Elizabeth St.
- 详细地址: 18 Hester Avenue, Ajax, L1T 4A8, Ontario, Canada
- 客厅: Hardwood Floor, O/Looks Garden, Greenhouse Window
- 厨房: Breakfast Bar, B/I Appliances, Eat-In Kitchen
- 家庭房: Hardwood Floor, O/Looks Backyard, Gas Fireplace
- 挂盘公司: Re/Max Hallmark Fraser Group Realty - Disclaimer: The information contained in this listing has not been verified by Re/Max Hallmark Fraser Group Realty and should be verified by the buyer.


