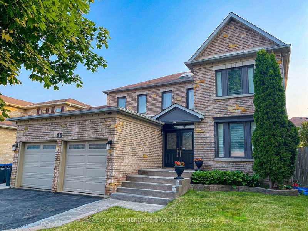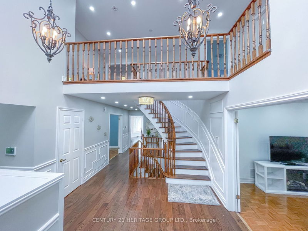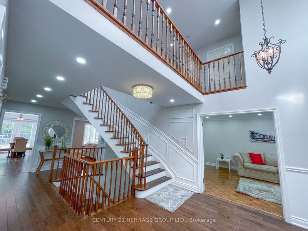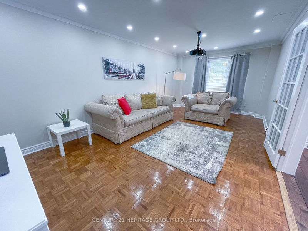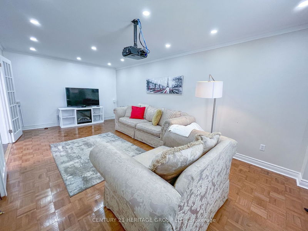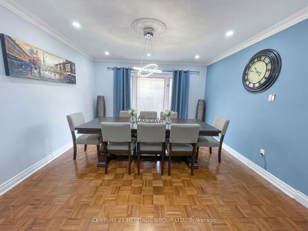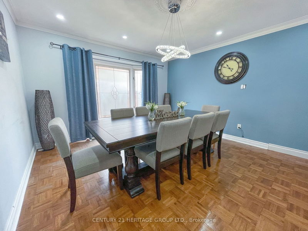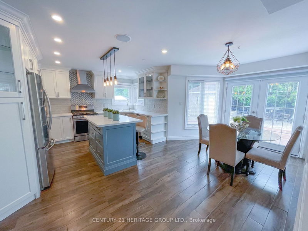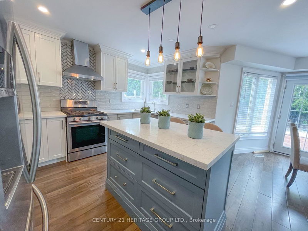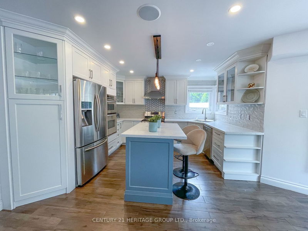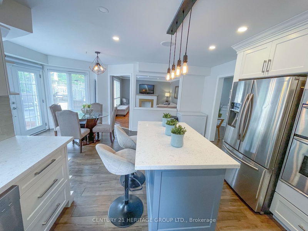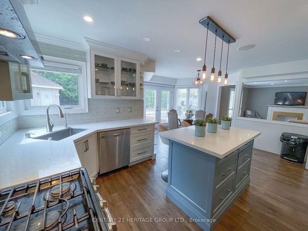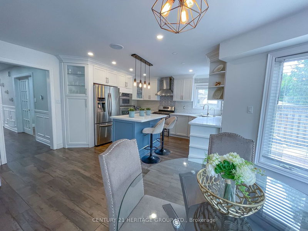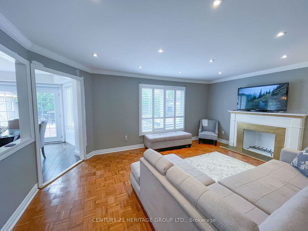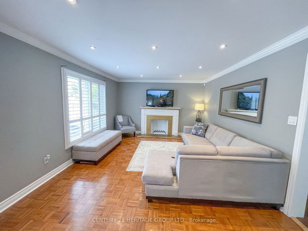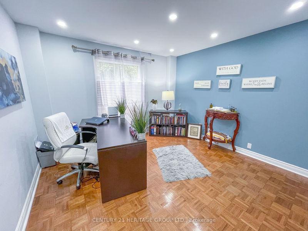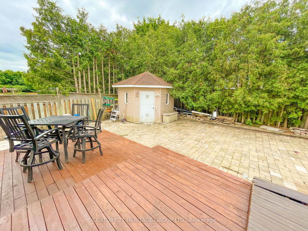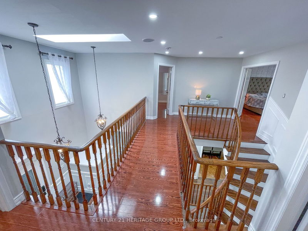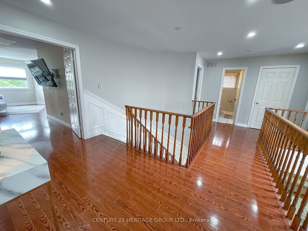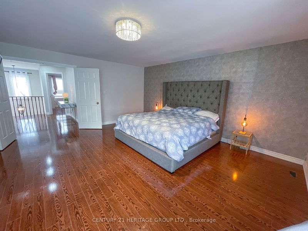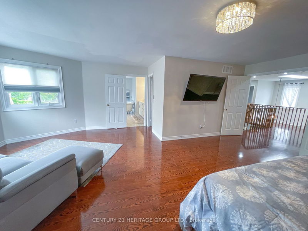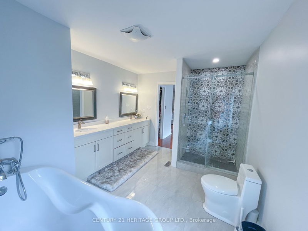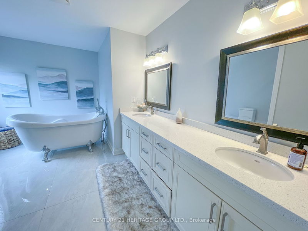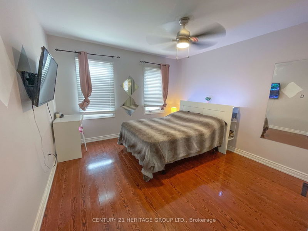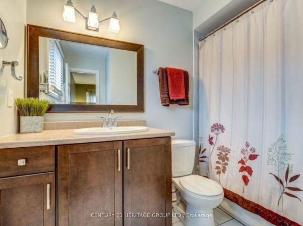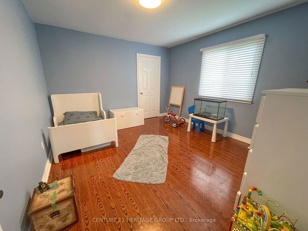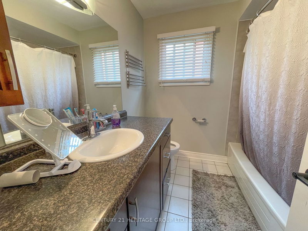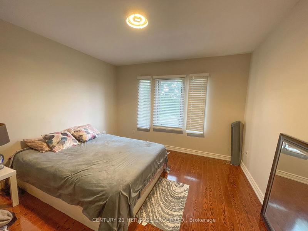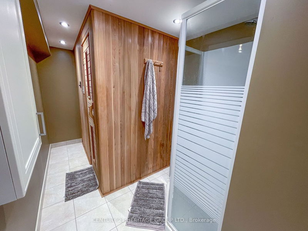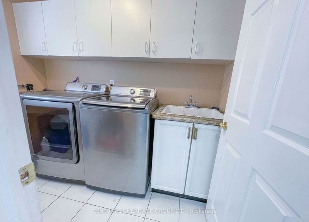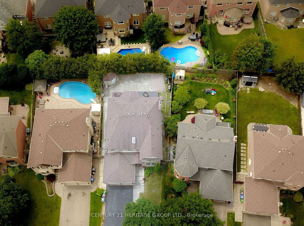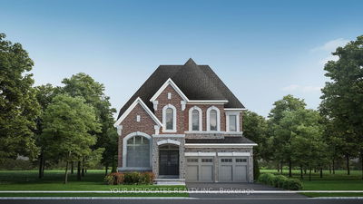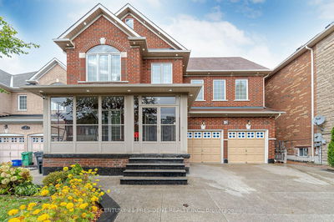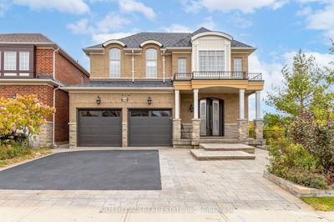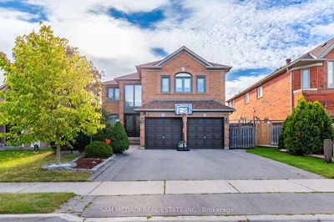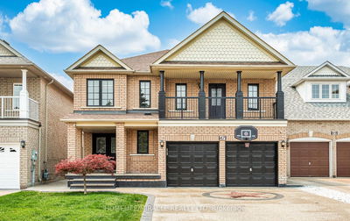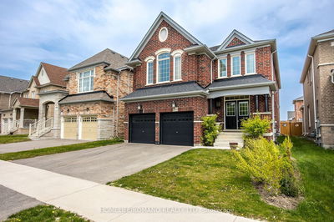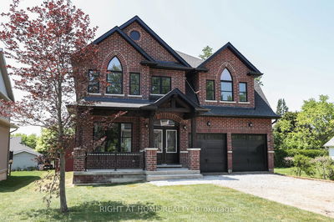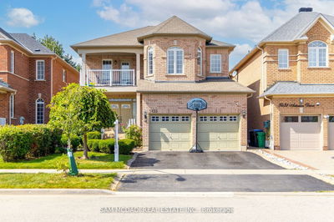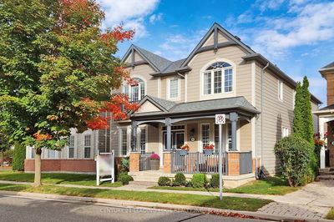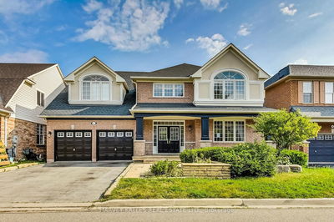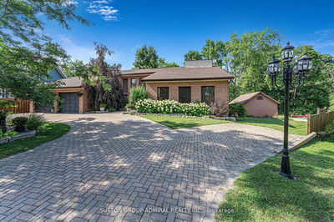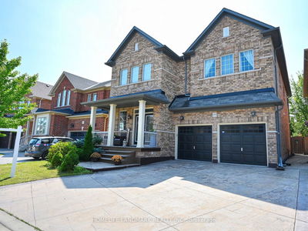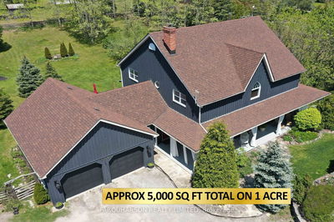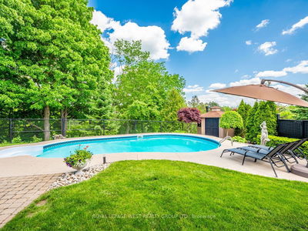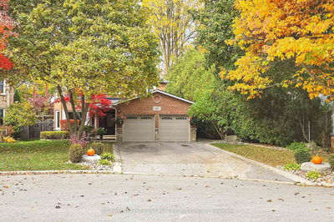The grand cathedral foyer immediately welcomes you and showcases a unique and crafty elegance. In an incredibly sought after neighbourhood this property is an outstanding opportunity to get into the market! Boasting over 5100 square feet of living space! A Well appointed dining room with french doors and stained glass, formal living room with crown moulding, a main floor office. Generous sized bedrooms- two with ensuites! The new in 2022 kitchen features pot lights, large centre island, under-mount sink, stainless steel appliances and built in speakers- a true family kitchen for the chef in you! Open concept leads to the large eat in area and overlooks the large family room with custom wood burning fireplace, or, walk out to the deck to enjoy a fence in yard and a hot tub! Upstairs a remarkable primary suite with sitting area, walk in closet and new 5 piece ensuite is the ultimate oasis. With a gorgeous claw foot tub, glass stand up shower & double vanities.
详情
- 上市时间: Tuesday, January 09, 2024
- 城市: Caledon
- 社区: Bolton North
- 交叉路口: Hwy 50 & Bolton
- 详细地址: 45 Taylorwood Avenue, Caledon, L7E 1J5, Ontario, Canada
- 客厅: Parquet Floor, Large Window, Crown Moulding
- 家庭房: Parquet Floor, California Shutters, Fireplace
- 厨房: Centre Island
- 客厅: Bsmt
- 挂盘公司: Century 21 Heritage Group Ltd. - Disclaimer: The information contained in this listing has not been verified by Century 21 Heritage Group Ltd. and should be verified by the buyer.

