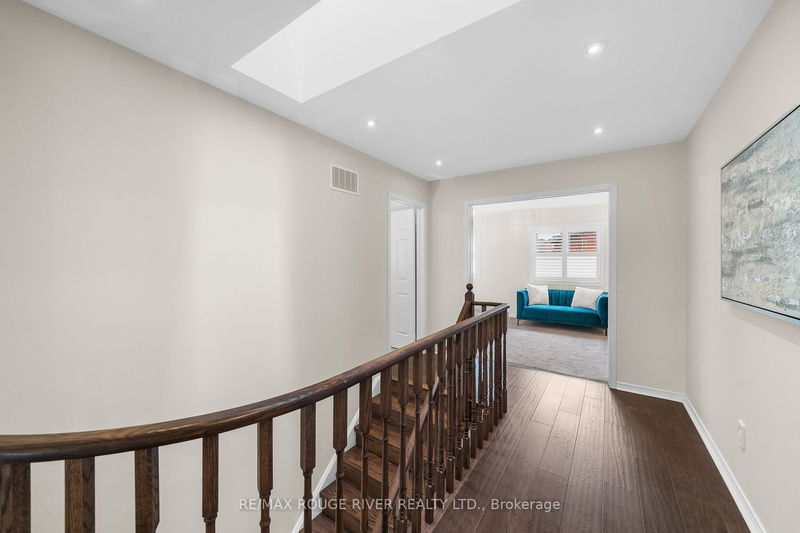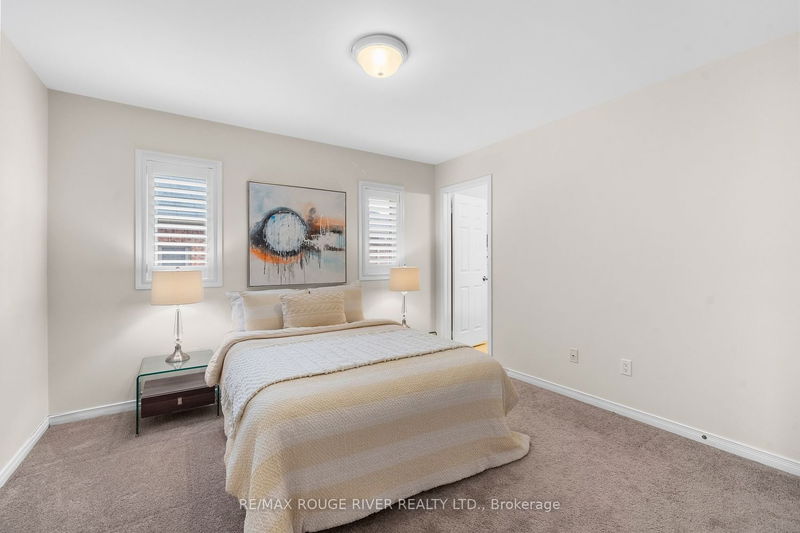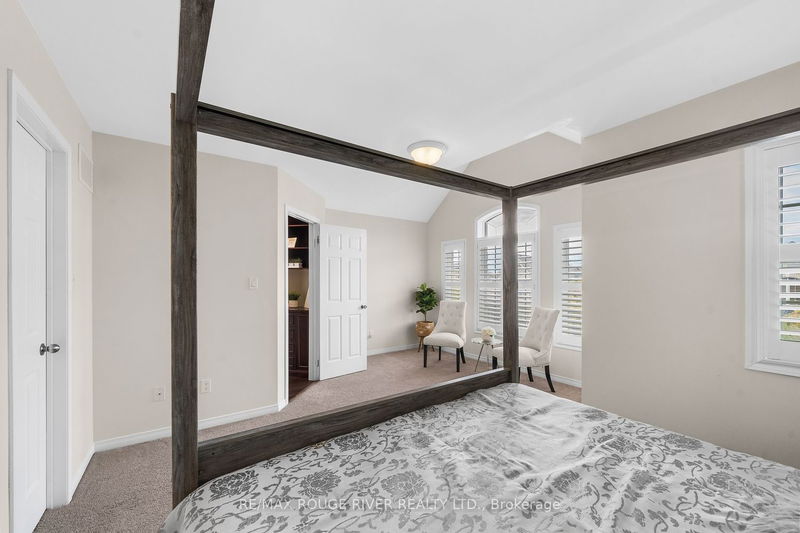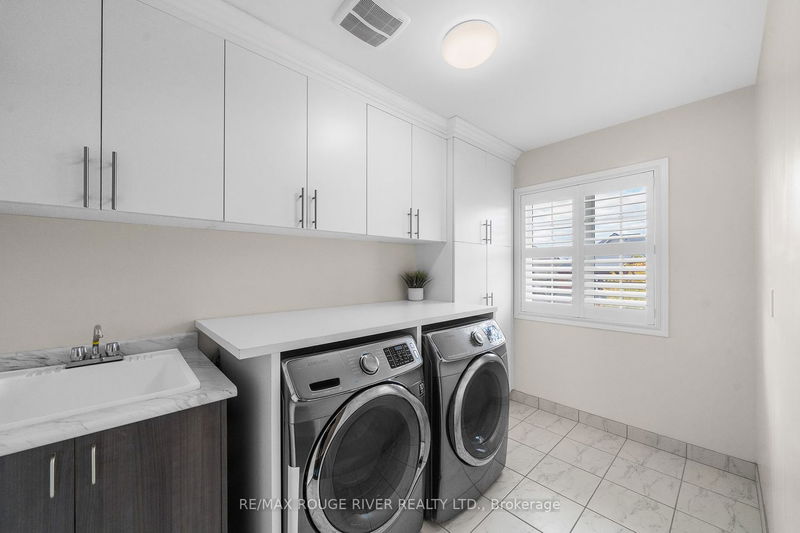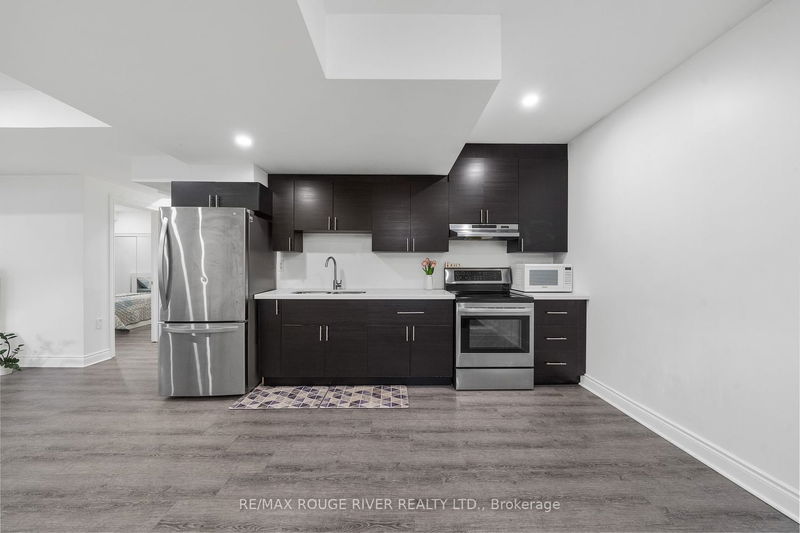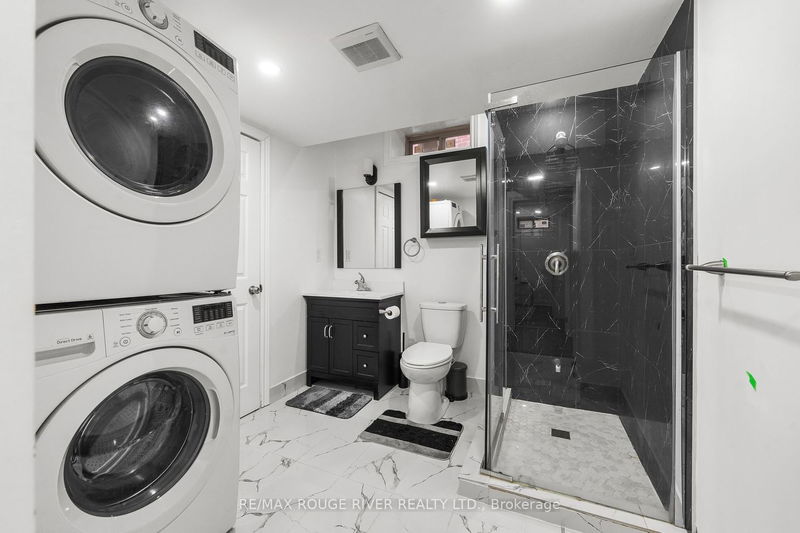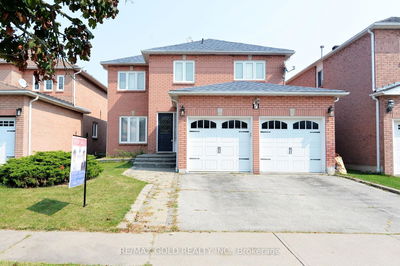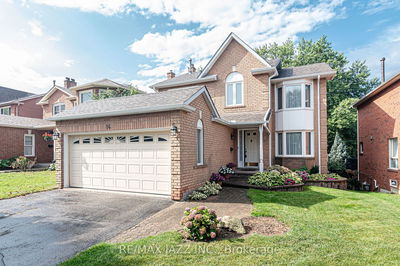Opportunity Is Knocking | THIS IS IT | Double Car Detached Home w/ A Finished Walk-Up Bsmt Apartment | Main Floor Features A Combined & Open Concept Living & Dining | Cozy Family Rm w/ Gas Fireplace Leading Into Office That Has 2 Access Points | Open Concept Kitchen Featuring SS Appliances, Pantry, Custom Backsplash, & Breakfast Island | Brkfst Area W/O To Spacious Deck | Huge Prim Rm w/ Coffered Ceilings, Large Windows, TWO Walk-In Closets w/ Custom Built Shelves & A 5PC Ensuite | ALL Bedrooms Have Their Own Private Ensuites - No More Racing One Another To The Shower | Super Spacious Rms With Plenty Closet Space | Skylight In Hallway Showing Off Great Natural Light | Laundry Rm Conveniently Located On The 2nd Floor w/ Custom Cabinets | You Also Have A FINISHED WALK-UP BASEMENT APARTMENT | Open Concept Great Room, Kitchen,& Breakfast w/ Pot Lights & Windows | 5th Bedroom PLUS Rec Room- Can Be Used As Gym, Office, Bedroom - Endless Possibilities - You Can Live In It Or Rent It Out.
详情
- 上市时间: Friday, October 13, 2023
- 3D看房: View Virtual Tour for 17 Chant Crescent
- 城市: Ajax
- 社区: Northwest Ajax
- 交叉路口: Rossland Rd. And Church St.
- 客厅: Hardwood Floor, Pot Lights, Combined W/Dining
- 厨房: Stainless Steel Appl, Backsplash, Pantry
- 家庭房: Hardwood Floor, Pot Lights, Gas Fireplace
- 厨房: Combined W/Br, Pot Lights, Stainless Steel Appl
- 挂盘公司: Re/Max Rouge River Realty Ltd. - Disclaimer: The information contained in this listing has not been verified by Re/Max Rouge River Realty Ltd. and should be verified by the buyer.















